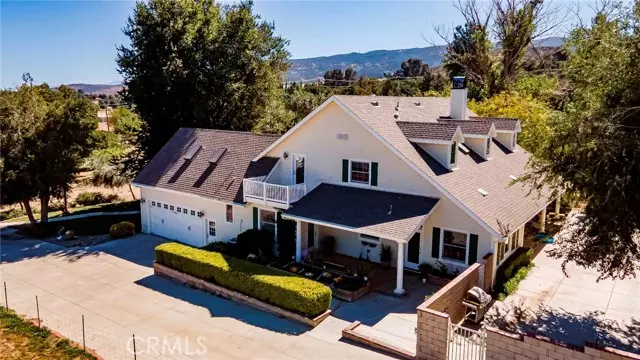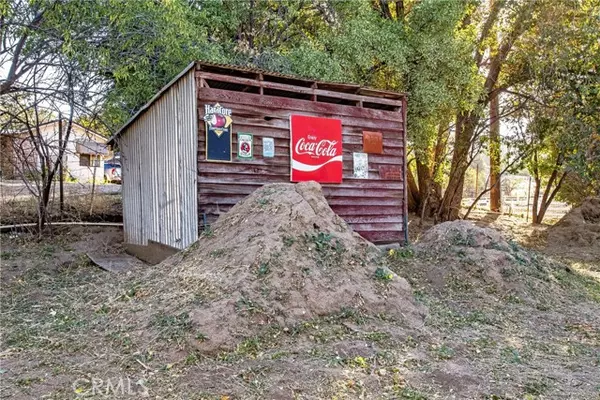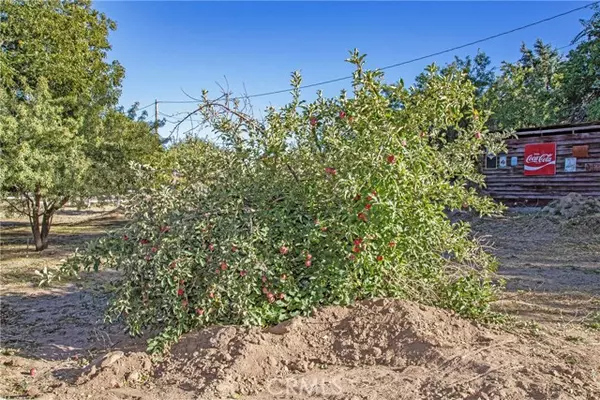
5 Beds
6 Baths
3,942 SqFt
5 Beds
6 Baths
3,942 SqFt
Key Details
Property Type Single Family Home
Sub Type Patio/Garden
Listing Status Active
Purchase Type For Sale
Square Footage 3,942 sqft
Price per Sqft $354
MLS Listing ID SR24068165
Style All Other Attached
Bedrooms 5
Full Baths 5
Half Baths 1
HOA Y/N No
Year Built 2008
Lot Size 2.171 Acres
Acres 2.1712
Property Description
3,942 sqft Custom Modern Farmhouse with Attached Garage AND Detached 1,250 sqft 4 car garage with Flexroom w/bathroom-EASILY converted to Guesthouse/Casita/Rental! PERFECT FOR TWO TO THREE FAMILIES!! Located on 2.17 +/- acres among the Cherry Orchards, this Beautiful Home provides light & sunshine w/schoolhouse windows & skylights throughout! Expansive Living Room Features Woodburning Fireplace w/ automatic blower heating system. Enormous Master Bedroom w/ plantation shutters, spacious ensuite bathroom complete w/ Clawfoot soaking tub, glass open-air shower & dual walk-in closets.2nd downstairs bedroom w/plantation shutters & ensuite bathroom.3rd downstairs bedroom currently used as a craft room is complete with custom cabinetry & countertops & private entrance.2 more bedrooms upstairs w/ loft area and storage cabinets & a full bathroom. Upstairs deck provides breathtaking views of the valley. Chef's/Baker's kitchen w/Enormous Center Island & Granite Countertops complete with Dacor 48'' Gas 6 Burner, double convection oven & dual farmhouse sinks. French doors lead to the covered patio & expansive tiered backyard. Multi level backyard w/pool area on the 2nd level. Saline ''sports'' Pool features automatic closing/open cover & solar heating. Kitchen entrance to downstairs & garages are handicap accessible. Upstairs sunken loft/living room, full bath and one large bedroom with walk in closet and one small bedroom on the opposite side of loft. Upstairs features Tri Zoning heating & cooling units. Paved Multiple RV access on the south side of the upper garage. Attached garage boasts built-in custom cabinets. Property features mature fruit bearing trees; apples, pears, peaches almonds, pecans, plums & pomegranates. There are also 13 mature, producing grapevines lining the expansive driveway. Property features separate electric meters & commercial septic tank. Enormous property beyond garage could be used for additional ADU, equestrian or other animals etc. Walking distance from ''AV's Best'' restaurants and the annual ''Cherry Parade''. Gated Private Driveway. Property just appraised. Seller is licensed to sell real estate in CA
Location
State CA
County Los Angeles
Area Palmdale (93551)
Zoning LCA11*
Interior
Cooling Central Forced Air, Swamp Cooler(s)
Fireplaces Type FP in Living Room, Blower Fan
Laundry Laundry Room
Exterior
Garage Spaces 5.0
Pool Below Ground, Exercise, Private, Solar Heat, Gunite, Heated, Pool Cover
Community Features Horse Trails
Complex Features Horse Trails
Utilities Available Cable Connected, Electricity Connected, Phone Connected, Propane, Sewer Connected, Water Connected
View Mountains/Hills, Valley/Canyon, Pasture, Desert, Neighborhood
Total Parking Spaces 5
Building
Lot Description National Forest, Landscaped, Sprinklers In Front, Sprinklers In Rear
Story 2
Sewer Other/Remarks
Water Public
Architectural Style Colonial, Contemporary, Custom Built, Georgian, Ranch, Traditional, Tudor/French Normandy
Level or Stories 2 Story
Others
Miscellaneous Horse Allowed,Horse Facilities,Value in Land,Foothills,Mountainous,Urban,Rural,Valley,Horse Property Unimproved
Acceptable Financing Cash, Conventional, FHA, VA
Listing Terms Cash, Conventional, FHA, VA
Special Listing Condition Standard

GET MORE INFORMATION

REALTOR® | Lic# 02053849






