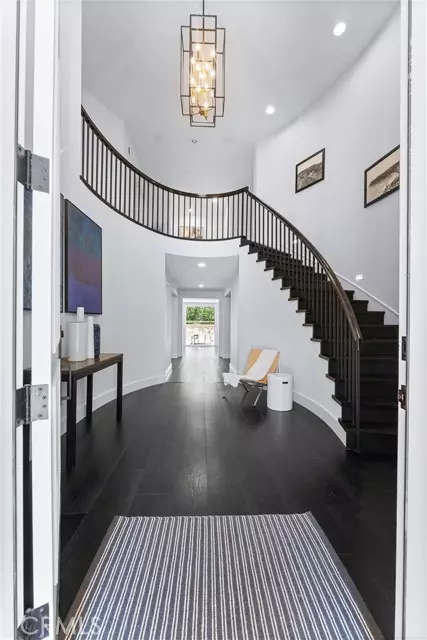
4 Beds
5 Baths
3,955 SqFt
4 Beds
5 Baths
3,955 SqFt
Key Details
Property Type Single Family Home
Sub Type Detached
Listing Status Active
Purchase Type For Sale
Square Footage 3,955 sqft
Price per Sqft $935
MLS Listing ID OC24127156
Style Detached
Bedrooms 4
Full Baths 4
Half Baths 1
Construction Status Turnkey
HOA Fees $270/mo
HOA Y/N Yes
Year Built 2000
Lot Size 5,582 Sqft
Acres 0.1281
Property Description
Situated in the prestigious, guard gated community of Ritz Pointe, this meticulously crafted home was completely remodeled in 2022, exuding casual sophistication, modern luxury and coastal elegance. The large kitchen opens to the family room and features a huge island, all quartz countertops, 6 burner stove with double ovens, a separate wine/drink fridge, and a SubZero refrigerator. All new hardwood floors downstairs, remodeled living room fireplace with luxury tiles and built ins on either side. Designer touches include updated lighting throughout, brand new carpet and paint, new AC unit, a Control-4 home automation system and a refrigerated wine cellar built-into the 3rd car garage with a 600 bottle storage capacity. The spacious floorplan with incredible natural light boasts 4 bedrooms, a huge bonus room (currently being used as a 5th bedroom) and an upstairs office nook. The primary suite boasts serene views of lush trees and landscaping, a cozy fireplace, and a vast, elegant bathroom with a gorgeous remodeled waterfall shower, a jetted bathtub and his and hers walk-in closets. The private backyard with lush landscaping, a built-in BBQ island, fireplace and a custom water feature offer the perfect retreat for relaxation and entertainment. This home truly has it all offering a sophisticated lifestyle, walking distance to beach, golf, and the world renowned Waldorf Astoria and Ritz Carlton resortsjust take the private walking path within the gated community that extends along the perimeter of Monarch Beach Golf course and directly to the ocean! Memberships at both hotel spas and Monarch Beach golf are available. Experience resort style, luxury living in this stunning home, where every detail has been thoughtfully considered to provide an unparalleled living experience.
Location
State CA
County Orange
Area Oc - Dana Point (92629)
Interior
Interior Features Balcony
Cooling Central Forced Air
Flooring Wood
Fireplaces Type FP in Family Room, FP in Living Room
Equipment Dishwasher, Disposal, Microwave, Refrigerator, 6 Burner Stove, Double Oven
Appliance Dishwasher, Disposal, Microwave, Refrigerator, 6 Burner Stove, Double Oven
Laundry Laundry Room, Inside
Exterior
Garage Direct Garage Access
Garage Spaces 3.0
Pool Association
Utilities Available Cable Available, Electricity Connected, Natural Gas Connected, Sewer Connected
View Courtyard
Total Parking Spaces 3
Building
Lot Description Sidewalks
Story 2
Lot Size Range 4000-7499 SF
Sewer Public Sewer
Water Public
Level or Stories 2 Story
Construction Status Turnkey
Others
Monthly Total Fees $380
Miscellaneous Suburban
Acceptable Financing Cash, Cash To New Loan
Listing Terms Cash, Cash To New Loan
Special Listing Condition Standard

GET MORE INFORMATION

REALTOR® | Lic# 02053849






