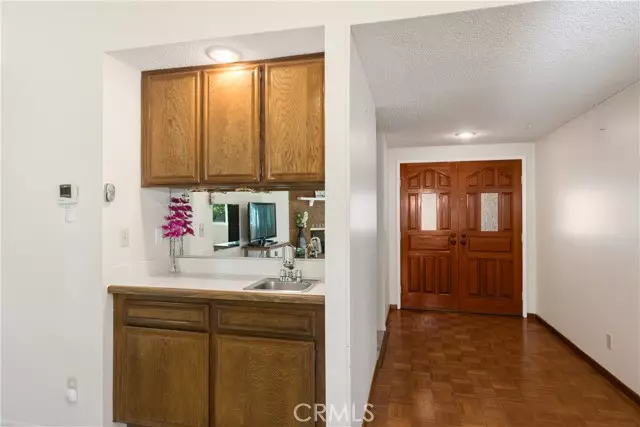
3 Beds
2 Baths
1,608 SqFt
3 Beds
2 Baths
1,608 SqFt
OPEN HOUSE
Sat Nov 30, 11:30am - 1:30pm
Key Details
Property Type Single Family Home
Sub Type Detached
Listing Status Active
Purchase Type For Sale
Square Footage 1,608 sqft
Price per Sqft $273
MLS Listing ID SW24115988
Style Detached
Bedrooms 3
Full Baths 2
HOA Fees $43/ann
HOA Y/N Yes
Year Built 1979
Lot Size 6,098 Sqft
Acres 0.14
Property Description
Introducing...1115 Bottle Tree Way located, on a quiet Cul De Sac, in Seven Hills 55+ Golf Resort Community. As you approach this extraordinary home it is completely landscaped with beautiful plants and mature trees. As you enter your double gated doors you have your covered porch area where you can enjoy the view of your flowers. When entering inside the home your greeted by vaulted ceilings in the living room that has a fireplace and wet bar. On your left you walk into your open floor plan kitchen and capacious dinning room. Your kitchen has stainless steel appliances, wood cabinets, tile counter tops, and it has an ample size breakfast island bar. Your three bedrooms and two bathrooms are on your right side of the home. Your spacious primary bedroom has mirrored wardrobe closets and you have access to the back yard that is beautifully landscaped. The other two bedrooms have the view of the front yard. You have options to either use them as a guest room for your family when they visit or make it into a den/office, library, unlimited options. Home is being sold 'As is" Condition. Your upgraded features are your hardwood and tile flooring. Vinyl dual pane windows, sprinkler system throughout the yard, high efficiency A/C and furnace. Throughout the home you have multiple ceiling fans, and solar panels on roof. Solar panels have been paid off. Energy Savings that you will love. Low taxes and HOA is $43.00 yearly. This vibrant community has everything you need to live the good life! Club house, restaurant, fitness center, outdoor pool, and many more amenities. Schedule your tour today and experience the perfect blend of comfort.
Location
State CA
County Riverside
Area Riv Cty-Hemet (92545)
Zoning R1
Interior
Interior Features Ceramic Counters, Recessed Lighting, Tile Counters, Wet Bar
Cooling Central Forced Air
Flooring Tile, Wood
Fireplaces Type FP in Living Room
Equipment Dishwasher, Refrigerator, Solar Panels, Gas Oven, Gas Stove, Gas Range
Appliance Dishwasher, Refrigerator, Solar Panels, Gas Oven, Gas Stove, Gas Range
Laundry Garage
Exterior
Exterior Feature Stucco
Garage Garage
Garage Spaces 2.0
Pool Association
Utilities Available Electricity Connected, Natural Gas Connected, Sewer Connected, Water Connected
View Other/Remarks
Roof Type Tile/Clay
Total Parking Spaces 2
Building
Lot Description Cul-De-Sac, Sidewalks
Story 1
Lot Size Range 4000-7499 SF
Sewer Public Sewer
Water Public
Architectural Style Ranch
Level or Stories 1 Story
Others
Senior Community Other
Monthly Total Fees $18
Acceptable Financing Cash, Conventional, FHA, VA, Cash To New Loan
Listing Terms Cash, Conventional, FHA, VA, Cash To New Loan
Special Listing Condition Standard

GET MORE INFORMATION

REALTOR® | Lic# 02053849






