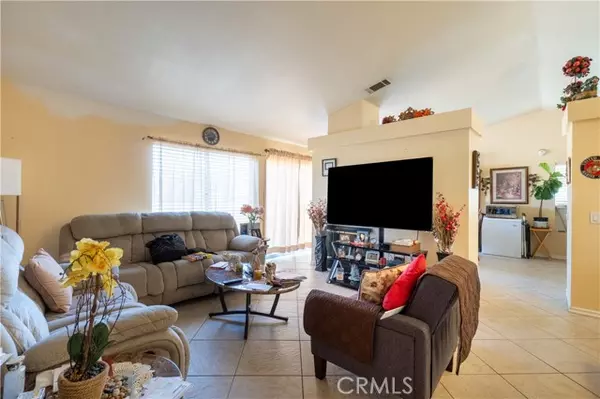
4 Beds
2 Baths
1,518 SqFt
4 Beds
2 Baths
1,518 SqFt
Key Details
Property Type Single Family Home
Sub Type Detached
Listing Status Pending
Purchase Type For Sale
Square Footage 1,518 sqft
Price per Sqft $247
MLS Listing ID HD24189724
Style Detached
Bedrooms 4
Full Baths 2
HOA Y/N No
Year Built 1992
Lot Size 7,296 Sqft
Acres 0.1675
Property Description
Welcome to 11351 Cambridge St, a beautifully maintained residence offering a perfect blend of comfort and convenience in the community of Adelanto. This delightful home features 4 spacious bedrooms and 2 bathrooms, ideal for families of all sizes. The open-concept floor plan boasts a large living area with abundant natural light, perfect for both relaxing and entertaining. The master suite provides a tranquil retreat with its own private bathroom and generous closet space. A standout feature of the home is the elegant double-sided fireplace, which adds a touch of sophistication and warmth to both the living area and the adjacent dining space. Step outside to the backyard, which is a true blank canvas awaiting your personal touch. Whether you envision a lush garden, an outdoor entertaining area, or a play space for children, this versatile space offers endless possibilities to create your own outdoor oasis. Located in a friendly neighborhood with convenient access to shopping, schools, and major highways, this home offers the best of both comfort and location. Dont miss out on the opportunity to make 11351 Cambridge St your new address. Schedule a visit today and experience all that this charming property has to offer!
Location
State CA
County San Bernardino
Area Adelanto (92301)
Interior
Interior Features Pantry, Tile Counters, Unfurnished
Cooling Central Forced Air
Flooring Tile
Fireplaces Type FP in Living Room, Two Way
Equipment Microwave, Gas Range
Appliance Microwave, Gas Range
Laundry Garage
Exterior
Garage Spaces 2.0
Utilities Available Cable Available, Electricity Available, Natural Gas Available, Phone Available, Water Available, Sewer Connected
View Mountains/Hills, Desert
Roof Type Tile/Clay
Total Parking Spaces 2
Building
Lot Description Sidewalks
Story 1
Lot Size Range 4000-7499 SF
Sewer Public Sewer
Water Public
Level or Stories 1 Story
Others
Monthly Total Fees $64
Acceptable Financing Cash, Conventional, Exchange, FHA, VA, Cash To New Loan, Submit
Listing Terms Cash, Conventional, Exchange, FHA, VA, Cash To New Loan, Submit
Special Listing Condition Standard

GET MORE INFORMATION

REALTOR® | Lic# 02053849






