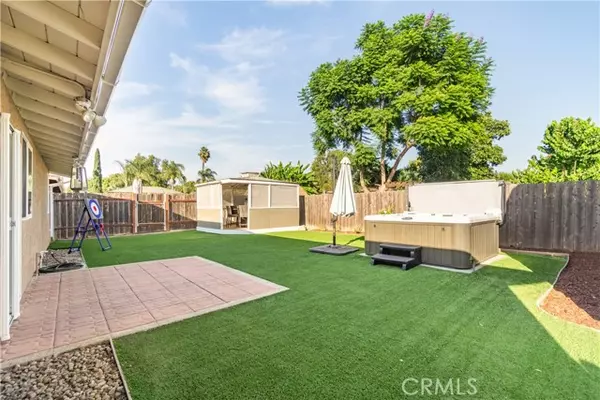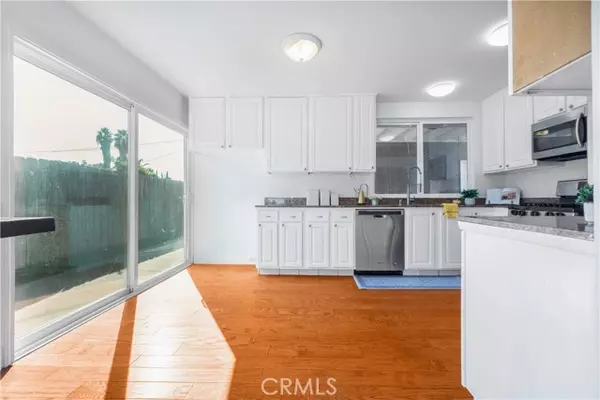
3 Beds
2 Baths
1,104 SqFt
3 Beds
2 Baths
1,104 SqFt
Key Details
Property Type Single Family Home
Sub Type Detached
Listing Status Active
Purchase Type For Sale
Square Footage 1,104 sqft
Price per Sqft $859
Subdivision Poway
MLS Listing ID ND24210370
Style Detached
Bedrooms 3
Full Baths 2
Construction Status Turnkey
HOA Y/N No
Year Built 1963
Lot Size 6,200 Sqft
Acres 0.1423
Property Description
Welcome to Poway - City in the Country! White Picket Fence, Several Citrus Trees and a Large Driveway Lead to Single Story Home, Offering Three Bedrooms, Two Bathrooms, Two Car Garage. Kitchen Includes Granite Counters and Stainless Steel Appliances. Flooded with Natural Light. Private Backyard Includes Jacuzzi Hot Tub, Two Story "She-Shed", "Man Cave" or "Playhouse" and Covered Cabana/Patio. Several Raised Garden Beds in Spacious Side Yard. Newer Windows, A/C, All Appliances are Included. Paid Solar. Prestigious Poway School District; Walking Distance to Garden Road Elementary School and Garden Road Park. Welcome Home!
Location
State CA
County San Diego
Community Poway
Area Poway (92064)
Zoning R1
Interior
Interior Features Granite Counters, Recessed Lighting
Cooling Central Forced Air
Flooring Laminate
Equipment Dryer, Refrigerator, Washer, Gas Range
Appliance Dryer, Refrigerator, Washer, Gas Range
Laundry Closet Full Sized, Inside
Exterior
Exterior Feature Stucco
Garage Garage, Garage - Two Door
Garage Spaces 2.0
Fence Wood
Utilities Available Cable Available, Electricity Connected, Natural Gas Connected, Phone Available, Sewer Connected, Water Connected
View Mountains/Hills, Neighborhood, Trees/Woods
Roof Type Other/Remarks
Total Parking Spaces 2
Building
Lot Description Sidewalks
Story 1
Lot Size Range 4000-7499 SF
Sewer Public Sewer
Water Public
Architectural Style Craftsman/Bungalow
Level or Stories 1 Story
Construction Status Turnkey
Schools
Elementary Schools Poway Unified School District
Middle Schools Poway Unified School District
High Schools Poway Unified School District
Others
Monthly Total Fees $8
Miscellaneous Suburban
Acceptable Financing Cash, Conventional, FHA, VA
Listing Terms Cash, Conventional, FHA, VA
Special Listing Condition Standard

GET MORE INFORMATION

REALTOR® | Lic# 02053849






