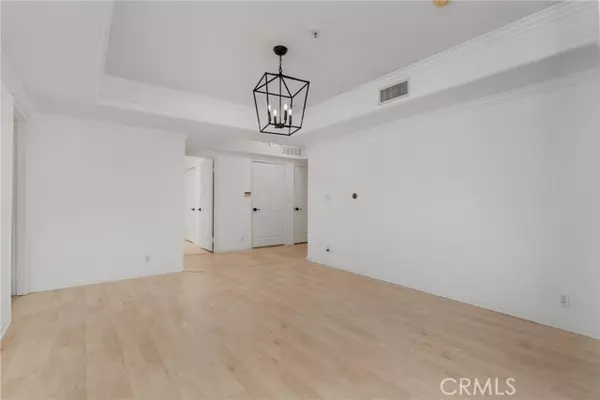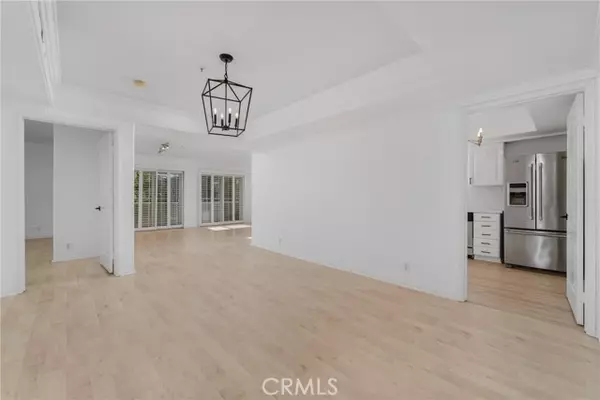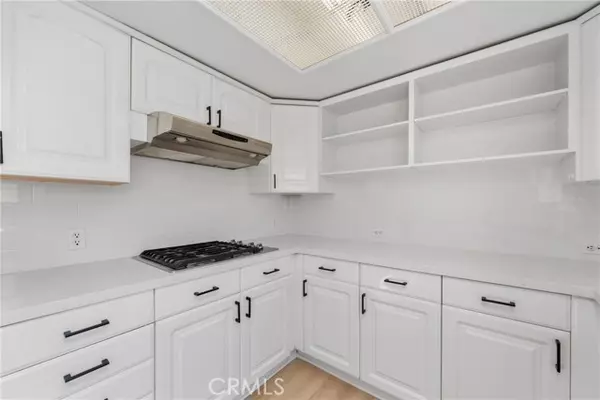
2 Beds
3 Baths
1,454 SqFt
2 Beds
3 Baths
1,454 SqFt
OPEN HOUSE
Sun Nov 24, 1:00pm - 4:00pm
Key Details
Property Type Condo
Listing Status Active
Purchase Type For Sale
Square Footage 1,454 sqft
Price per Sqft $550
MLS Listing ID OC24238588
Style All Other Attached
Bedrooms 2
Full Baths 2
Half Baths 1
HOA Fees $615/mo
HOA Y/N Yes
Year Built 1992
Lot Size 10,466 Sqft
Acres 0.2403
Property Description
Nestled in a prime Sherman Oaks location, this spacious and beautifully updated 2-bedroom, 2.5-bath condo offers a perfect blend of modern convenience and timeless charm. Step into a bright and open living space featuring a cozy fireplace, updated fixtures, and stylish finishes throughout. The kitchen shines with quartz countertops and upgraded cabinetry, complementing the plank flooring that flows seamlessly throughout the entire home for a cohesive and modern look. Both generously sized bedrooms feature en suite baths, ensuring privacy and comfort, while an additional powder room is ideal for guests. This unit offers exceptional convenience, including two back-to-back subterranean parking spaces with no neighboring vehicles and two private storage units conveniently located on parking level one. Recent upgrades include a 2023 air conditioning unit for year-round comfort. Additional amenities include in-unit laundry, guest parking, and a boutique-style building that is impeccably maintained with elevator access, upgraded parking gates, and enhanced security features. HOA dues cover water, trash, and insurance for a hassle-free lifestyle. Situated in the highly regarded Dixie Canyon Elementary School district and just moments from Sherman Oaks vibrant shops, dining, and entertainment, this move-in-ready condo is an unparalleled opportunity to enjoy comfort, style, and an unbeatable location. Dont miss this gem!
Location
State CA
County Los Angeles
Area Sherman Oaks (91423)
Zoning LAR3
Interior
Interior Features Living Room Balcony
Cooling Central Forced Air
Flooring Linoleum/Vinyl
Fireplaces Type FP in Living Room, Gas
Equipment Dishwasher, Dryer, Microwave, Refrigerator, Washer, Vented Exhaust Fan
Appliance Dishwasher, Dryer, Microwave, Refrigerator, Washer, Vented Exhaust Fan
Laundry Inside
Exterior
Garage Assigned, Tandem
Garage Spaces 2.0
View Neighborhood
Total Parking Spaces 2
Building
Lot Description Sidewalks
Story 1
Lot Size Range 7500-10889 SF
Sewer Sewer Paid
Water Public
Level or Stories 1 Story
Others
Monthly Total Fees $629
Acceptable Financing Cash, Conventional, Cash To New Loan
Listing Terms Cash, Conventional, Cash To New Loan
Special Listing Condition Standard

GET MORE INFORMATION

REALTOR® | Lic# 02053849






