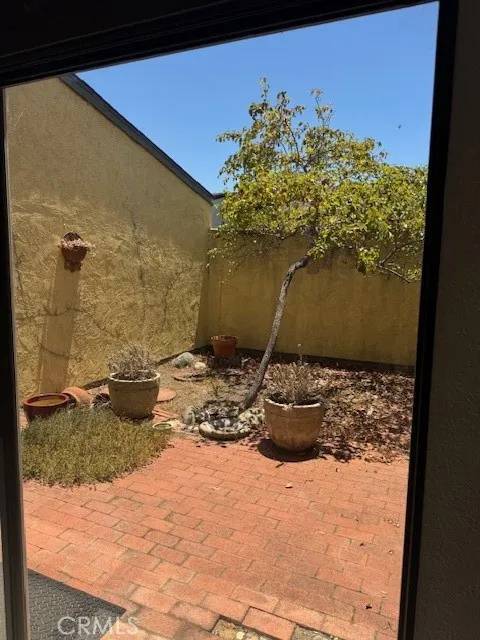REQUEST A TOUR If you would like to see this home without being there in person, select the "Virtual Tour" option and your agent will contact you to discuss available opportunities.
In-PersonVirtual Tour
$ 740,000
Est. payment | /mo
3 Beds
2 Baths
1,297 SqFt
$ 740,000
Est. payment | /mo
3 Beds
2 Baths
1,297 SqFt
Key Details
Property Type Single Family Home
Sub Type Detached
Listing Status Active
Purchase Type For Sale
Square Footage 1,297 sqft
Price per Sqft $570
MLS Listing ID SC25159099
Bedrooms 3
Full Baths 2
Year Built 1974
Property Sub-Type Detached
Property Description
Reminiscent of mid century architecture with sold wall of glass in open living area, facing a private courtyard connecting the primary suite to the living room. Owned by an artist whose creativity thrived in the light-filled space. The kitchen opens to the dining and living rooms with tall, vaulted ceiling creating a dramatic sense of space and comfort. All bedrooms are located at the back of the home. The primary suite features a full bath and walk-in closet. A second bedroom is located off the main hallway, along with a second bathroom which also houses the washer and dryer. Moving further down the hall you come to a large room that could either be used as a third bedroom or den with fireplace and sliding glass door to backyard. The oversize two-car garage also has vaulted ceilings and offers flexibility for other uses. Beautiful concrete pavers on the driveway welcomes you to the home. The home needs some updating and TLC, but offers great opportunities for a new buyer with vision.
Location
State CA
County San Luis Obispo
Zoning RSF
Direction 9th Street between Nipomo and San Luis Streets
Interior
Fireplaces Type Den
Fireplace No
Exterior
Garage Spaces 2.0
View Y/N Yes
Water Access Desc Private
Building
Story 1
Sewer Public Sewer
Water Private
Level or Stories 1
Others
Tax ID 038572028
Special Listing Condition Standard

Listed by Randy Steiger RE/MAX Success
GET MORE INFORMATION
Martina McKinney
REALTOR® | Lic# 02053849






