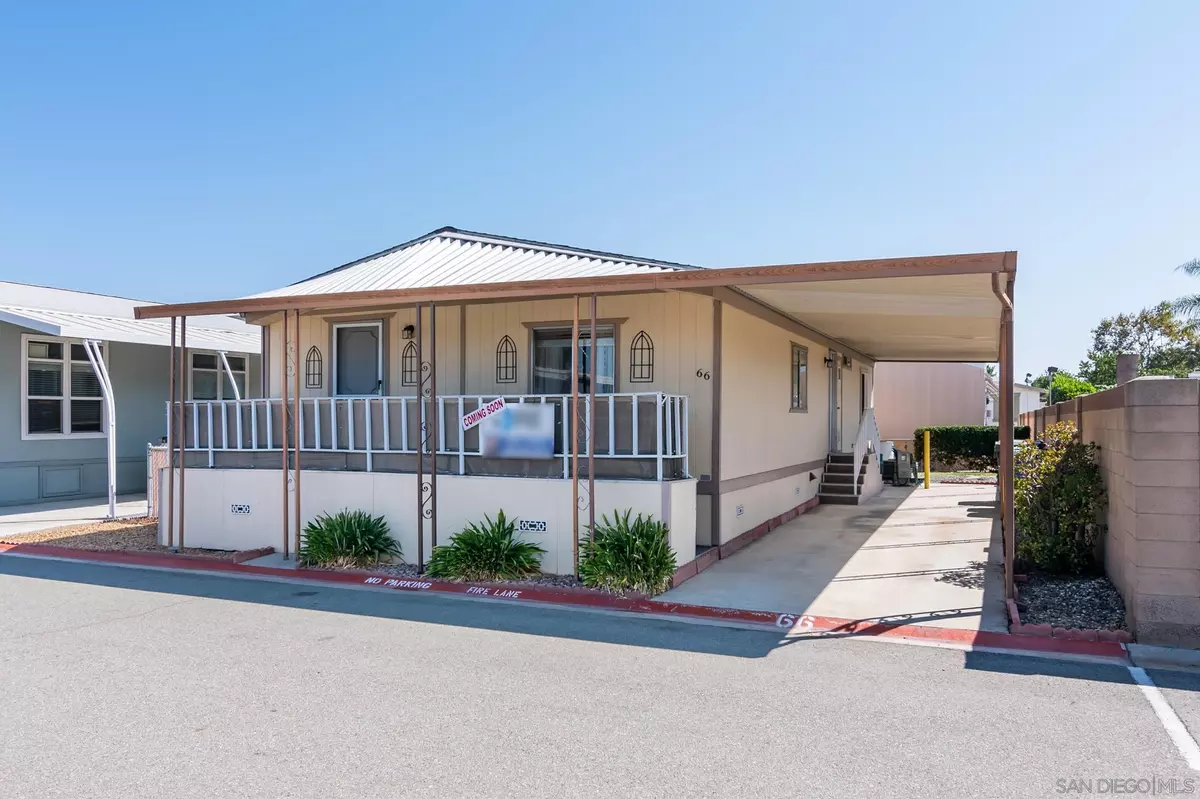$202,500
$215,000
5.8%For more information regarding the value of a property, please contact us for a free consultation.
2 Beds
2 Baths
1,152 SqFt
SOLD DATE : 12/28/2021
Key Details
Sold Price $202,500
Property Type Manufactured Home
Sub Type Manufactured Home
Listing Status Sold
Purchase Type For Sale
Square Footage 1,152 sqft
Price per Sqft $175
Subdivision Oceanside
MLS Listing ID 210025734
Sold Date 12/28/21
Style Manufactured Home
Bedrooms 2
Full Baths 2
HOA Y/N No
Year Built 1983
Property Description
Meticulously maintained manufactured home in sought after family park on leased land. 2 bed/2 bath with great floorplan offers an environment where you can truly create your own home sweet home. High vaulted ceilings, an abundance of natural light, HUGE living room, and spacious bedrooms. High vaulted ceilings, great, open floor plan Many updates were made in 2012 including: new laminate flooring, interior paint, new shingles on roof, new kitchen appliances (except the stove & dishwasher), new kitchen sink, and artificial turf in the back yard. This home is located in a fantastic location in the park, right next to the pool for easy access! Huge side and back yard mostly fenced for your 4-legged friends. You may have 2 dogs (breed restrictions apply) with a total of no more than 40 lbs in weight. Current space rent $764 monthly.
Impeccable, friendly, Family Park with a basketball court, playground, and a pool! Onsight laundry facilities available at the beautiful clubhouse. Westwinds is in a great location! A less busy, more serene and quiet part of Oceanside that is still near all the restaurants, grocery stores, medical centers, banks, post office, salons, shopping, and casinos! Close to the I-5 freeway. A few minutes away from all the lovely things Oceanside has to offer like the Farmers Market, Street Fair, Harbor, and the Mission.
Location
State CA
County San Diego
Community Oceanside
Area Oceanside (92056)
Building/Complex Name Westwinds Mobile Lodge
Rooms
Master Bedroom 13x11
Bedroom 2 11x12
Living Room 14x23
Dining Room 8x9
Kitchen 11x10
Interior
Interior Features Ceiling Fan, High Ceilings (9 Feet+), Open Floor Plan
Heating Natural Gas
Cooling Central Forced Air
Flooring Carpet, Laminate
Equipment Dishwasher, Disposal, Dryer, Range/Oven, Refrigerator, Counter Top
Appliance Dishwasher, Disposal, Dryer, Range/Oven, Refrigerator, Counter Top
Laundry Community, Laundry Room, Inside
Exterior
Exterior Feature Masonite
Garage None Known
Fence Partial, Blockwall
Pool Below Ground, Community/Common
Community Features Clubhouse/Rec Room, Laundry Facilities, Pet Restrictions, Playground, Pool, Recreation Area
Complex Features Clubhouse/Rec Room, Laundry Facilities, Pet Restrictions, Playground, Pool, Recreation Area
Roof Type Shingle
Total Parking Spaces 2
Building
Story 1
Lot Size Range 1-3999 SF
Sewer Sewer Connected
Water Meter on Property
Level or Stories 1 Story
Others
Ownership Land Lease
Acceptable Financing Cash, Conventional
Space Rent $834
Listing Terms Cash, Conventional
Pets Description Allowed w/Restrictions
Read Less Info
Want to know what your home might be worth? Contact us for a FREE valuation!

Our team is ready to help you sell your home for the highest possible price ASAP

Bought with Lori A Jones • 1st R.E Services, Inc.
GET MORE INFORMATION

REALTOR® | Lic# 02053849






