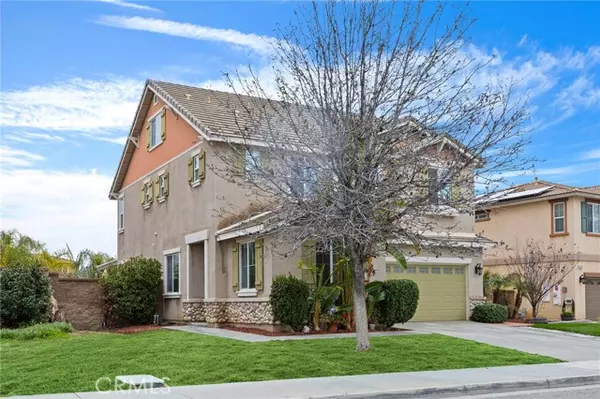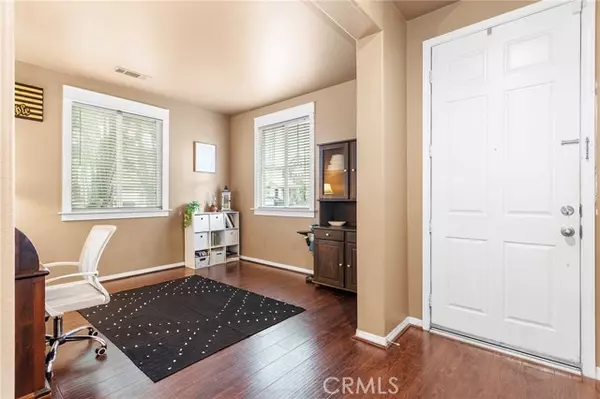$580,000
$579,900
For more information regarding the value of a property, please contact us for a free consultation.
4 Beds
3 Baths
2,750 SqFt
SOLD DATE : 04/06/2023
Key Details
Sold Price $580,000
Property Type Single Family Home
Sub Type Detached
Listing Status Sold
Purchase Type For Sale
Square Footage 2,750 sqft
Price per Sqft $210
MLS Listing ID SW23033490
Sold Date 04/06/23
Style Detached
Bedrooms 4
Full Baths 3
Construction Status Turnkey,Updated/Remodeled
HOA Fees $78/mo
HOA Y/N Yes
Year Built 2006
Lot Size 7,405 Sqft
Acres 0.17
Property Description
Cradled between Ortega Mountains in Rosetta Canyon. Abundant natural light beautifies this desirable home. Its open floor plan is designed for function and style with beautiful hardwood floors, designer tile and carpet in the bedrooms for comfort. Uniquely adaptable for multigenerational living. Convenient main-level bedroom (or office) with charming 3/4 bathroom. Youll love the kitchen dressed in black and white with gleaming hardware, subway tile backsplash, granite countertops, island with breakfast bar and walk-in pantry. Must have gas stove for the discerning chef. Such a cozy family room with white fireplace and custom wood mantle. Up the striking black and white staircase are 3 more bedrooms & 2 full bathrooms. The bedrooms set a mood in designer shades of deep blue and stoneeven one in dazzling pink! The master suite has double vanity, separate tub and shower and walk-in closet. The third floor loft is adaptable as media room, playroom, home office or guest quarters. Live the dream in the generous backyard with stamped concrete, oversized Alumawood patio cover and above-ground pool. 2-car garage with built-in storage and large work bench. Amenities galore in Rosetta Canyon Sports Park: 23-acre park with recreation areas, hiking trails, picnic areas, baseball field, basketball field, full length football field, tennis courts, community garden and dog park. Walk to Earl Warren Elementary. Nearby Costco, eateries and retail shops; short drive to Storm Stadium, Launch Pointe Recreation and RV Park at the Lake. Convenient to freeways for access to Temecula's premier shop
Cradled between Ortega Mountains in Rosetta Canyon. Abundant natural light beautifies this desirable home. Its open floor plan is designed for function and style with beautiful hardwood floors, designer tile and carpet in the bedrooms for comfort. Uniquely adaptable for multigenerational living. Convenient main-level bedroom (or office) with charming 3/4 bathroom. Youll love the kitchen dressed in black and white with gleaming hardware, subway tile backsplash, granite countertops, island with breakfast bar and walk-in pantry. Must have gas stove for the discerning chef. Such a cozy family room with white fireplace and custom wood mantle. Up the striking black and white staircase are 3 more bedrooms & 2 full bathrooms. The bedrooms set a mood in designer shades of deep blue and stoneeven one in dazzling pink! The master suite has double vanity, separate tub and shower and walk-in closet. The third floor loft is adaptable as media room, playroom, home office or guest quarters. Live the dream in the generous backyard with stamped concrete, oversized Alumawood patio cover and above-ground pool. 2-car garage with built-in storage and large work bench. Amenities galore in Rosetta Canyon Sports Park: 23-acre park with recreation areas, hiking trails, picnic areas, baseball field, basketball field, full length football field, tennis courts, community garden and dog park. Walk to Earl Warren Elementary. Nearby Costco, eateries and retail shops; short drive to Storm Stadium, Launch Pointe Recreation and RV Park at the Lake. Convenient to freeways for access to Temecula's premier shopping and dining, historic district, and superb wineries. You're going to love it!
Location
State CA
County Riverside
Area Riv Cty-Lake Elsinore (92532)
Interior
Interior Features Granite Counters, Pantry, Recessed Lighting
Cooling Central Forced Air
Flooring Carpet, Tile
Fireplaces Type FP in Family Room, Gas
Equipment Dishwasher, Disposal, Microwave, Gas Stove
Appliance Dishwasher, Disposal, Microwave, Gas Stove
Laundry Laundry Room
Exterior
Exterior Feature Stucco
Garage Direct Garage Access, Garage
Garage Spaces 2.0
Fence Wood
Pool Above Ground, Private
Utilities Available Electricity Connected, Natural Gas Connected, Phone Available, Sewer Connected, Water Connected
View Mountains/Hills, Neighborhood
Roof Type Tile/Clay
Total Parking Spaces 4
Building
Lot Description Curbs, Sidewalks
Story 3
Lot Size Range 4000-7499 SF
Sewer Public Sewer
Water Public
Architectural Style Traditional
Level or Stories 3 Story
Construction Status Turnkey,Updated/Remodeled
Others
Monthly Total Fees $556
Acceptable Financing Cash, Conventional, FHA, VA, Cash To New Loan, Submit
Listing Terms Cash, Conventional, FHA, VA, Cash To New Loan, Submit
Special Listing Condition Standard
Read Less Info
Want to know what your home might be worth? Contact us for a FREE valuation!

Our team is ready to help you sell your home for the highest possible price ASAP

Bought with Christopher Marx • eXp Realty of California, Inc.
GET MORE INFORMATION

REALTOR® | Lic# 02053849






