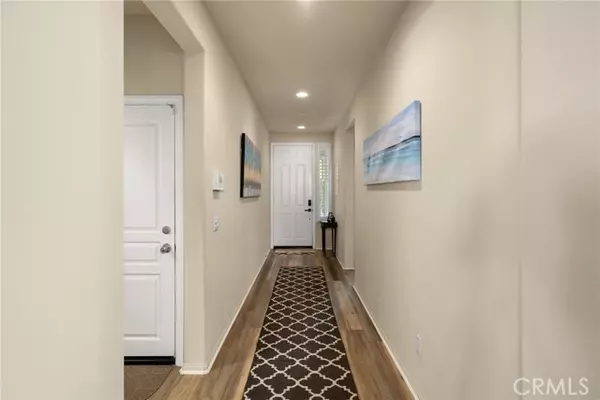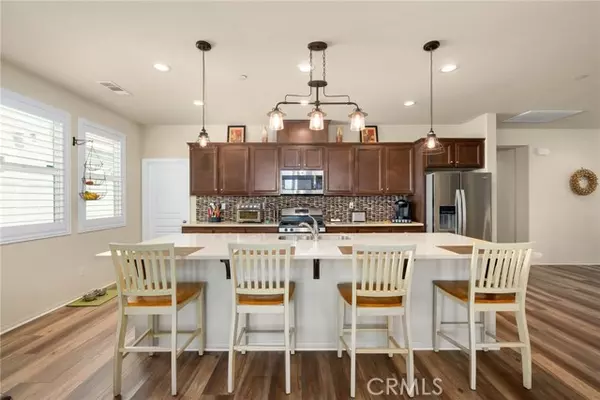$570,000
$549,900
3.7%For more information regarding the value of a property, please contact us for a free consultation.
3 Beds
2 Baths
1,862 SqFt
SOLD DATE : 08/23/2023
Key Details
Sold Price $570,000
Property Type Single Family Home
Sub Type Detached
Listing Status Sold
Purchase Type For Sale
Square Footage 1,862 sqft
Price per Sqft $306
MLS Listing ID IG23079656
Sold Date 08/23/23
Style Detached
Bedrooms 3
Full Baths 2
Construction Status Turnkey,Updated/Remodeled
HOA Fees $117/mo
HOA Y/N Yes
Year Built 2015
Lot Size 5,227 Sqft
Acres 0.12
Property Description
Buyer didnt Perform - Falling Out of Escrow...This is an INCREDIBLE Single Story Home with an OPEN CONCEPT Floor-Plan and SHOWS Like a MODEL HOME!! PANORAMIC VIEWS of the Summerly Golf Course, Surrounding Hills & Mountains and NO REAR Neighbors!! This is a Highly Desirable Family Community at Summerly and Centrally Located * * * SPACIOUS Floor-Plan Offering 1862sqft with 3 LARGE Bedrooms and 2 FULL Bathrooms * * GORGEOUS Island Kitchen with QUARTZ Counter-Tops & Custom Back-Splash, STAINLESS STEEL Appliance Package, Breakfast Counter for the Kids, LARGE Walk-In Pantry, Pendant Lighting and Breakfast Nook to Enjoy Your Morning Coffee * * SPACIOUS Family Room is PERFECT for Family Gatherings and offers Water Proof Vinyl Flooring Throughout, Recessed Lighting & Ceiling Fan * * WONDERFUL Backyard is ready to ENTERTAIN with RELAXING SWIM SPA for 12-16 Guests with Swim Feature & Custom Built Raised Deck, PANORAMIC VIEWS, Covered Patio with Ceiling Fan, Synthetic Grass, Vinyl & Wrought Iron Fencing and NO REAR Neighbors * * Built in 2015 and UPGRADED THROUGHOUT with Custom 2-Toned Interior Paint, Water Proof Vinyl Flooring, DESIGNER FIXTURES, Recessed Lighting, PLANTATION SHUTTERS, Ceiling Fans, Rain Gutters, Above Ground SWIM SPA & Custom Deck, Synthetic Grass, Raised Panel Doors, Quartz Counters, Affordable Solar Package & MUCH MORE * * * Separate Formal Dining Room * *Great Master Bedroom Suite with Large Walk-In Closet & Ceiling Fan - AND - Private Master Bathroom with His/Her Sinks, Tiled Flooring, Walk-In Shower and Over-Sized ROMANTIC Garden Tub * * 2 Additional Nicely Appo
Buyer didnt Perform - Falling Out of Escrow...This is an INCREDIBLE Single Story Home with an OPEN CONCEPT Floor-Plan and SHOWS Like a MODEL HOME!! PANORAMIC VIEWS of the Summerly Golf Course, Surrounding Hills & Mountains and NO REAR Neighbors!! This is a Highly Desirable Family Community at Summerly and Centrally Located * * * SPACIOUS Floor-Plan Offering 1862sqft with 3 LARGE Bedrooms and 2 FULL Bathrooms * * GORGEOUS Island Kitchen with QUARTZ Counter-Tops & Custom Back-Splash, STAINLESS STEEL Appliance Package, Breakfast Counter for the Kids, LARGE Walk-In Pantry, Pendant Lighting and Breakfast Nook to Enjoy Your Morning Coffee * * SPACIOUS Family Room is PERFECT for Family Gatherings and offers Water Proof Vinyl Flooring Throughout, Recessed Lighting & Ceiling Fan * * WONDERFUL Backyard is ready to ENTERTAIN with RELAXING SWIM SPA for 12-16 Guests with Swim Feature & Custom Built Raised Deck, PANORAMIC VIEWS, Covered Patio with Ceiling Fan, Synthetic Grass, Vinyl & Wrought Iron Fencing and NO REAR Neighbors * * Built in 2015 and UPGRADED THROUGHOUT with Custom 2-Toned Interior Paint, Water Proof Vinyl Flooring, DESIGNER FIXTURES, Recessed Lighting, PLANTATION SHUTTERS, Ceiling Fans, Rain Gutters, Above Ground SWIM SPA & Custom Deck, Synthetic Grass, Raised Panel Doors, Quartz Counters, Affordable Solar Package & MUCH MORE * * * Separate Formal Dining Room * *Great Master Bedroom Suite with Large Walk-In Closet & Ceiling Fan - AND - Private Master Bathroom with His/Her Sinks, Tiled Flooring, Walk-In Shower and Over-Sized ROMANTIC Garden Tub * * 2 Additional Nicely Appointed Bedrooms * * Large Indoor Laundry Room with Additional STORAGE Pantry and INCLUDES the WASHER & DRYER * * * GREAT Curb Appeal with Synthetic Grass, Stone Accents and 2 Car Attached Garage * * Terrific Location is Conveniently Located next to Summerly Golf Course, STORM STADIUM, Walking Trails, Parks, Dining/Restaurants, Schools and EZ Freeway Access * * LOW HOA Fees and offers a Community Pool/Spa * * SUBMIT ALL OFFERS,,,This Home SHOWS BEAUTIFULLY and WILL NOT LAST!!!
Location
State CA
County Riverside
Area Riv Cty-Lake Elsinore (92530)
Interior
Interior Features Pantry, Recessed Lighting, Stone Counters
Cooling Central Forced Air
Flooring Laminate, Linoleum/Vinyl
Equipment Dishwasher, Disposal, Dryer, Washer, Gas Range
Appliance Dishwasher, Disposal, Dryer, Washer, Gas Range
Laundry Laundry Room, Inside
Exterior
Exterior Feature Stucco
Garage Direct Garage Access, Garage, Garage Door Opener
Garage Spaces 2.0
Fence Good Condition, Wrought Iron, Vinyl
Pool Community/Common, Association
Utilities Available Electricity Connected, Natural Gas Connected, Sewer Connected, Water Connected
View Golf Course, Mountains/Hills, City Lights
Roof Type Concrete,Tile/Clay
Total Parking Spaces 4
Building
Lot Description Curbs, Sidewalks, Landscaped
Story 1
Lot Size Range 4000-7499 SF
Sewer Public Sewer
Water Public
Architectural Style Modern, Ranch
Level or Stories 1 Story
Construction Status Turnkey,Updated/Remodeled
Others
Monthly Total Fees $117
Acceptable Financing Cash, Conventional, FHA, VA, Cash To New Loan
Listing Terms Cash, Conventional, FHA, VA, Cash To New Loan
Special Listing Condition Standard
Read Less Info
Want to know what your home might be worth? Contact us for a FREE valuation!

Our team is ready to help you sell your home for the highest possible price ASAP

Bought with J.R. St Julien • eXp Realty of California, Inc.
GET MORE INFORMATION

REALTOR® | Lic# 02053849






