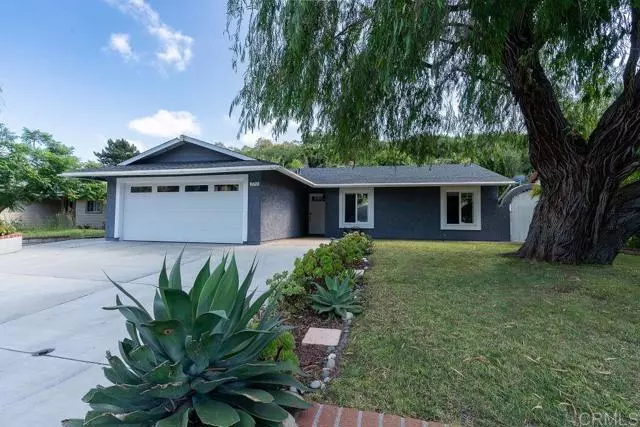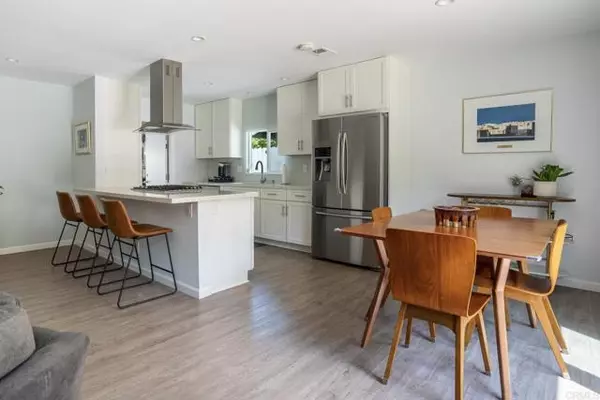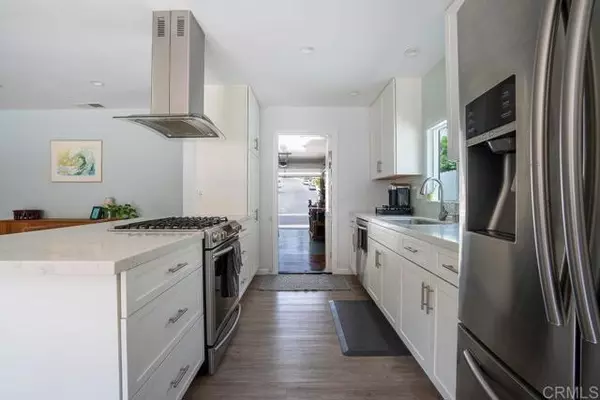$989,000
$949,000
4.2%For more information regarding the value of a property, please contact us for a free consultation.
3 Beds
2 Baths
1,212 SqFt
SOLD DATE : 11/20/2023
Key Details
Sold Price $989,000
Property Type Single Family Home
Sub Type Detached
Listing Status Sold
Purchase Type For Sale
Square Footage 1,212 sqft
Price per Sqft $816
MLS Listing ID NDP2307708
Sold Date 11/20/23
Style Detached
Bedrooms 3
Full Baths 2
Construction Status Turnkey
HOA Y/N No
Year Built 1986
Lot Size 0.540 Acres
Acres 0.54
Property Description
Welcome to 3765 Cameo Dr, a fully updated, turnkey home that is packed with carefully thought-out upgrades and finishes inside and out. Settled on a half acre in the Mira Costa Estates neighborhood, the home truly exemplifies coastal California indoor/outdoor living. Inside you will find an open floor plan suited with double pane vinyl windows and sliders, newly updated kitchen and bathrooms, a fireplace, vinyl wood flooring, quartz countertops and stainless steel appliances. If you thought the inside was dialed, check out the backyard. Start your morning with a coffee on the patio or in the newly built detached 8x12 office. Make a few puts on the putting green while your food is cooking in the BBQ area. Then enjoy dinner and drinks on the elevated TREX upper deck with views of your neighborhood and garden which is filled with dragon fruit, avocado, lemon, persimmon, nectarine and macadamia trees. Pulling out all the stops, you will find PEX piping water supply lines installed in the attic (no slab plumbing) with a water filtration system, a newer roof with warranty until 2040, a Lennox furnace installed in 2019 with nest thermostat and a Rheem water heater installed in 2017. This beautiful home is truly one of a kind.
Welcome to 3765 Cameo Dr, a fully updated, turnkey home that is packed with carefully thought-out upgrades and finishes inside and out. Settled on a half acre in the Mira Costa Estates neighborhood, the home truly exemplifies coastal California indoor/outdoor living. Inside you will find an open floor plan suited with double pane vinyl windows and sliders, newly updated kitchen and bathrooms, a fireplace, vinyl wood flooring, quartz countertops and stainless steel appliances. If you thought the inside was dialed, check out the backyard. Start your morning with a coffee on the patio or in the newly built detached 8x12 office. Make a few puts on the putting green while your food is cooking in the BBQ area. Then enjoy dinner and drinks on the elevated TREX upper deck with views of your neighborhood and garden which is filled with dragon fruit, avocado, lemon, persimmon, nectarine and macadamia trees. Pulling out all the stops, you will find PEX piping water supply lines installed in the attic (no slab plumbing) with a water filtration system, a newer roof with warranty until 2040, a Lennox furnace installed in 2019 with nest thermostat and a Rheem water heater installed in 2017. This beautiful home is truly one of a kind.
Location
State CA
County San Diego
Area Oceanside (92056)
Zoning R-1:SINGLE
Interior
Fireplaces Type FP in Family Room, FP in Living Room, Gas
Laundry Garage
Exterior
Garage Spaces 2.0
View Neighborhood
Roof Type Asphalt,Shingle
Total Parking Spaces 5
Building
Lot Description Curbs, Sidewalks, Landscaped, Sprinklers In Front, Sprinklers In Rear
Story 1
Sewer Public Sewer
Water Public
Level or Stories 1 Story
Construction Status Turnkey
Schools
Elementary Schools Oceanside Unified School District
Middle Schools Oceanside Unified School District
High Schools Oceanside Unified School District
Others
Acceptable Financing Cash, Conventional, FHA, VA
Listing Terms Cash, Conventional, FHA, VA
Special Listing Condition Standard
Read Less Info
Want to know what your home might be worth? Contact us for a FREE valuation!

Our team is ready to help you sell your home for the highest possible price ASAP

Bought with Josh Taylor • eXp Realty of California, Inc.
GET MORE INFORMATION

REALTOR® | Lic# 02053849






