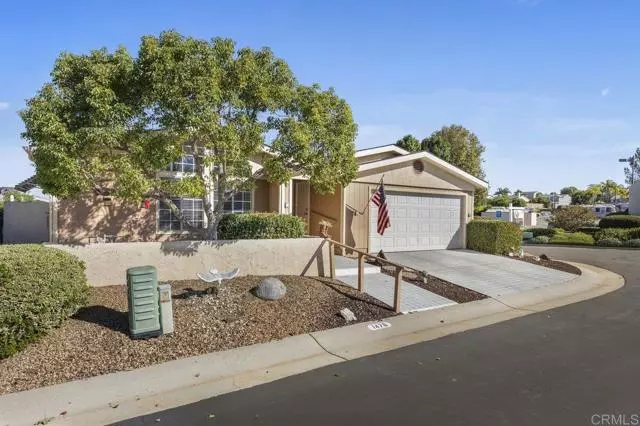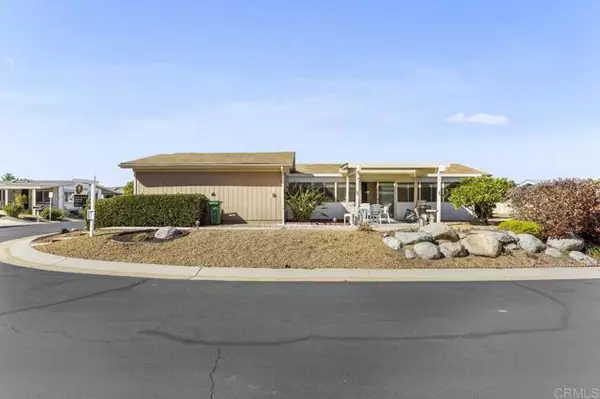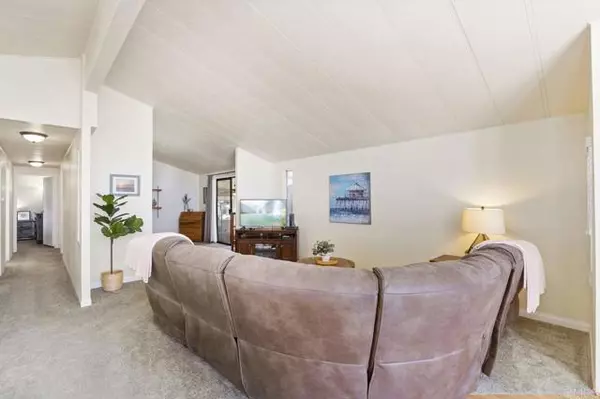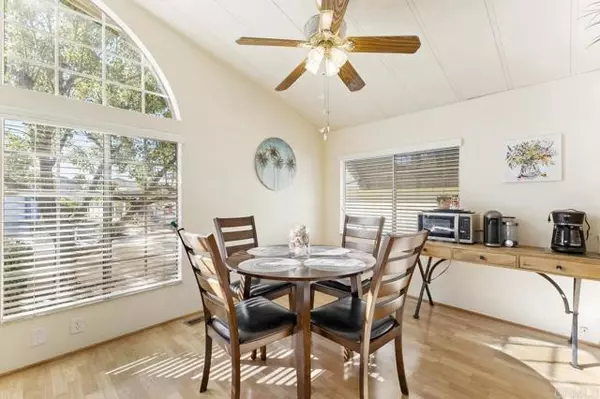$496,500
$480,000
3.4%For more information regarding the value of a property, please contact us for a free consultation.
2 Beds
2 Baths
1,344 SqFt
SOLD DATE : 12/11/2023
Key Details
Sold Price $496,500
Property Type Manufactured Home
Sub Type Manufactured Home
Listing Status Sold
Purchase Type For Sale
Square Footage 1,344 sqft
Price per Sqft $369
MLS Listing ID NDP2308524
Sold Date 12/11/23
Style Manufactured Home
Bedrooms 2
Full Baths 2
HOA Fees $371/mo
HOA Y/N Yes
Year Built 1985
Lot Size 5,275 Sqft
Acres 0.1211
Property Description
The current loan on this home is "ASSUMABLE" and the rate is 2.875%, approximate balance of loan is $312,000. Nestled in the heart of the highly-sought after Pilgrim Creek Estates, a vibrant 55+ gated community, lies this charming manufactured home. A perfect blend of comfort and convenience, this 2-bedroom, 2-bathroom gem boasts an array of features tailored for active senior living. Situated on a premium corner lot, residents are treated to the added privacy and space that corner lots offer. Take a leisurely stroll, and you'll find yourself at the community's bustling clubhouse with a full kitchen, billiards table, gym and refreshing heated pool, spa and free RV parking. With a location so close to these amenities, embracing an active and social lifestyle has never been easier. The heart of the home features a spacious living area adorned with neutral color palettes, ensuring a serene atmosphere and making it a breeze to decorate or add personal touches. Further extending the living space, the home showcases a beautifully enclosed patio - a perfect spot for morning coffees or evening relaxation. Homeowners will appreciate the attached 2-car garage, providing ample space for vehicles and storage. A unique selling proposition of this residence is the ownership of the land beneath the manufactured home, a rarity and an advantage that adds to the property's value. Additionally, with a 433A already filed, potential financing options are expanded for interested buyers. Beyond the home, Pilgrim Creek Estates stands out for its bustling atmosphere. From regular activities, events
The current loan on this home is "ASSUMABLE" and the rate is 2.875%, approximate balance of loan is $312,000. Nestled in the heart of the highly-sought after Pilgrim Creek Estates, a vibrant 55+ gated community, lies this charming manufactured home. A perfect blend of comfort and convenience, this 2-bedroom, 2-bathroom gem boasts an array of features tailored for active senior living. Situated on a premium corner lot, residents are treated to the added privacy and space that corner lots offer. Take a leisurely stroll, and you'll find yourself at the community's bustling clubhouse with a full kitchen, billiards table, gym and refreshing heated pool, spa and free RV parking. With a location so close to these amenities, embracing an active and social lifestyle has never been easier. The heart of the home features a spacious living area adorned with neutral color palettes, ensuring a serene atmosphere and making it a breeze to decorate or add personal touches. Further extending the living space, the home showcases a beautifully enclosed patio - a perfect spot for morning coffees or evening relaxation. Homeowners will appreciate the attached 2-car garage, providing ample space for vehicles and storage. A unique selling proposition of this residence is the ownership of the land beneath the manufactured home, a rarity and an advantage that adds to the property's value. Additionally, with a 433A already filed, potential financing options are expanded for interested buyers. Beyond the home, Pilgrim Creek Estates stands out for its bustling atmosphere. From regular activities, events, and gatherings, there's always something happening, fostering a close-knit community spirit. Discover the essence of senior living at its finest, where every day offers an opportunity for relaxation, recreation, and community bonding. Welcome home!
Location
State CA
County San Diego
Area Oceanside (92057)
Building/Complex Name Pilgrim Creek Estates
Zoning R-1:SINGLE
Interior
Cooling Central Forced Air
Equipment Dishwasher, Refrigerator, Gas Oven, Gas Range
Appliance Dishwasher, Refrigerator, Gas Oven, Gas Range
Laundry Laundry Room
Exterior
Garage Garage
Garage Spaces 2.0
Pool Community/Common
Total Parking Spaces 2
Building
Lot Description Corner Lot, Curbs
Story 1
Lot Size Range 4000-7499 SF
Sewer Public Sewer
Water Public
Level or Stories 1 Story
Schools
Elementary Schools Oceanside Unified School District
Middle Schools Oceanside Unified School District
High Schools Oceanside Unified School District
Others
Senior Community Other
Monthly Total Fees $373
Acceptable Financing Cash, Conventional, FHA, VA
Listing Terms Cash, Conventional, FHA, VA
Special Listing Condition Standard
Read Less Info
Want to know what your home might be worth? Contact us for a FREE valuation!

Our team is ready to help you sell your home for the highest possible price ASAP

Bought with Bill Morton • eXp Realty of California, Inc.
GET MORE INFORMATION

REALTOR® | Lic# 02053849






