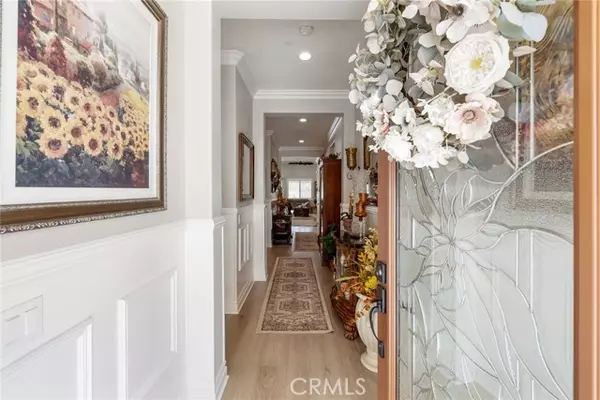$770,000
$749,000
2.8%For more information regarding the value of a property, please contact us for a free consultation.
2 Beds
3 Baths
2,344 SqFt
SOLD DATE : 05/03/2024
Key Details
Sold Price $770,000
Property Type Single Family Home
Sub Type Detached
Listing Status Sold
Purchase Type For Sale
Square Footage 2,344 sqft
Price per Sqft $328
MLS Listing ID IG24045467
Sold Date 05/03/24
Style Detached
Bedrooms 2
Full Baths 2
Half Baths 1
Construction Status Turnkey
HOA Fees $104/mo
HOA Y/N Yes
Year Built 2021
Lot Size 9,583 Sqft
Acres 0.22
Property Description
Indulge in luxury living at its finest in this captivating 2-bedroom, 2.5-bathroom home nestled in the prestigious Primrose at Pacific Mayfield subdivision in Menifee. A masterpiece of design and sophistication, this residence offers a bonus room that's perfect for a home office. Step into elegance with upgraded cabinets and quartz countertops, adorning the gourmet kitchen that features a large center island bathed in the warm glow of pendant lights. The thoughtful lighting upgrades throughout the home complement the stylish interiors, creating an inviting ambiance. The living room boasts a custom TV niche paired with a stunning fireplace, creating a focal point for relaxation and entertainment. Retreat to the master suite, where luxury meets comfort, complete with an en-suite bathroom featuring modern finishes. Escape to your private backyard sanctuary, featuring a pebble tec pool for refreshing dips, complemented by turf landscaping for low-maintenance elegance. An adjustable basketball court adds a sporty touch for those seeking outdoor recreation. With a 2-car garage providing ample space for your vehicles, this residence offers the perfect blend of practicality and opulence. Seize the opportunity to call this exceptional property homeschedule a viewing today and embrace the lifestyle of luxury in the heart of Menifee.
Indulge in luxury living at its finest in this captivating 2-bedroom, 2.5-bathroom home nestled in the prestigious Primrose at Pacific Mayfield subdivision in Menifee. A masterpiece of design and sophistication, this residence offers a bonus room that's perfect for a home office. Step into elegance with upgraded cabinets and quartz countertops, adorning the gourmet kitchen that features a large center island bathed in the warm glow of pendant lights. The thoughtful lighting upgrades throughout the home complement the stylish interiors, creating an inviting ambiance. The living room boasts a custom TV niche paired with a stunning fireplace, creating a focal point for relaxation and entertainment. Retreat to the master suite, where luxury meets comfort, complete with an en-suite bathroom featuring modern finishes. Escape to your private backyard sanctuary, featuring a pebble tec pool for refreshing dips, complemented by turf landscaping for low-maintenance elegance. An adjustable basketball court adds a sporty touch for those seeking outdoor recreation. With a 2-car garage providing ample space for your vehicles, this residence offers the perfect blend of practicality and opulence. Seize the opportunity to call this exceptional property homeschedule a viewing today and embrace the lifestyle of luxury in the heart of Menifee.
Location
State CA
County Riverside
Area Riv Cty-Menifee (92584)
Interior
Interior Features Recessed Lighting
Cooling Central Forced Air
Flooring Carpet, Laminate
Fireplaces Type FP in Living Room
Equipment Microwave, Gas Oven, Gas Stove
Appliance Microwave, Gas Oven, Gas Stove
Laundry Laundry Room, Inside
Exterior
Exterior Feature Stucco
Garage Direct Garage Access, Garage
Garage Spaces 2.0
Fence Vinyl
Pool Below Ground, Private, Heated, Pebble
Utilities Available Cable Connected, Electricity Connected, Natural Gas Connected, Phone Connected, Sewer Connected, Water Connected
Roof Type Tile/Clay
Total Parking Spaces 2
Building
Lot Description Curbs, Sidewalks, Landscaped
Story 1
Lot Size Range 7500-10889 SF
Sewer Public Sewer
Water Public
Level or Stories 1 Story
Construction Status Turnkey
Others
Senior Community Other
Monthly Total Fees $258
Acceptable Financing Cash, Conventional, FHA, VA, Cash To New Loan
Listing Terms Cash, Conventional, FHA, VA, Cash To New Loan
Special Listing Condition Standard
Read Less Info
Want to know what your home might be worth? Contact us for a FREE valuation!

Our team is ready to help you sell your home for the highest possible price ASAP

Bought with Rhonda Hebert • eXp Realty of California, Inc.
GET MORE INFORMATION

REALTOR® | Lic# 02053849





