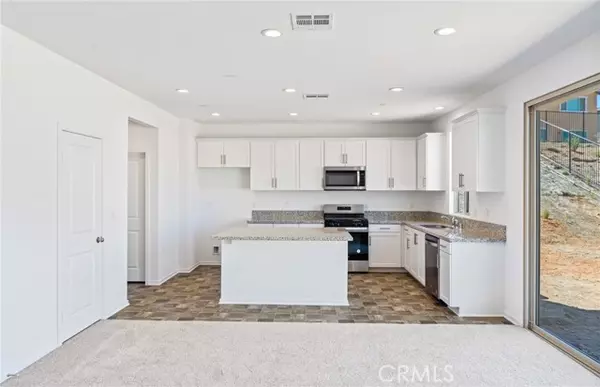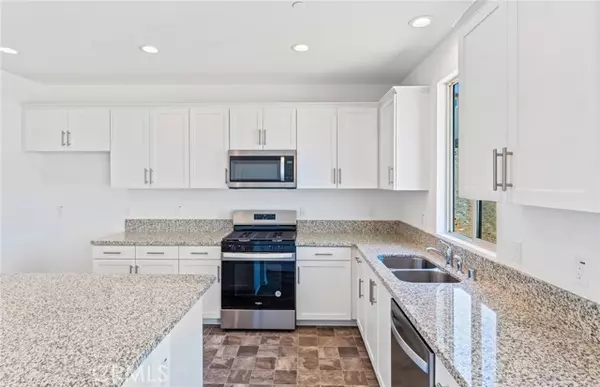$651,675
$654,259
0.4%For more information regarding the value of a property, please contact us for a free consultation.
5 Beds
3 Baths
2,404 SqFt
SOLD DATE : 11/08/2024
Key Details
Sold Price $651,675
Property Type Single Family Home
Sub Type Detached
Listing Status Sold
Purchase Type For Sale
Square Footage 2,404 sqft
Price per Sqft $271
MLS Listing ID IV24178568
Sold Date 11/08/24
Style Detached
Bedrooms 5
Full Baths 2
Half Baths 1
Construction Status Turnkey
HOA Fees $184/mo
HOA Y/N Yes
Year Built 2024
Lot Size 0.270 Acres
Acres 0.27
Property Description
Make your home ownership dream a reality in a new home by Centex, located in the desirable Crestly at Alberhill Ranch. Here youll find family-friendly amenities, convenient local shopping and entertainment venues, along with an easy commute to nearby employers via I-15. A trail system, three parks and a new elementary school are just a few of the perks of life at Crestly. Move in NOW! Cozy and spacious floorplan, nestled in cul-de-sac, this house is ready to be called home! Minutes away and walking distance to the Alberhill Elementary School. -Cul-de-sac homesite -White designer cabinets with hardware -Stainless steel appliances -Granite countertops at kitchen -White marble countertops at bathrooms -Separate tub and shower in owners' bath
Make your home ownership dream a reality in a new home by Centex, located in the desirable Crestly at Alberhill Ranch. Here youll find family-friendly amenities, convenient local shopping and entertainment venues, along with an easy commute to nearby employers via I-15. A trail system, three parks and a new elementary school are just a few of the perks of life at Crestly. Move in NOW! Cozy and spacious floorplan, nestled in cul-de-sac, this house is ready to be called home! Minutes away and walking distance to the Alberhill Elementary School. -Cul-de-sac homesite -White designer cabinets with hardware -Stainless steel appliances -Granite countertops at kitchen -White marble countertops at bathrooms -Separate tub and shower in owners' bath
Location
State CA
County Riverside
Area Riv Cty-Lake Elsinore (92530)
Interior
Cooling Central Forced Air
Flooring Tile
Laundry Laundry Room
Exterior
Garage Spaces 2.0
Total Parking Spaces 2
Building
Lot Description Sidewalks
Story 2
Sewer Public Sewer
Water Public
Level or Stories 2 Story
Construction Status Turnkey
Others
Monthly Total Fees $184
Acceptable Financing Cash, Conventional, FHA, VA, Cash To New Loan
Listing Terms Cash, Conventional, FHA, VA, Cash To New Loan
Special Listing Condition Standard
Read Less Info
Want to know what your home might be worth? Contact us for a FREE valuation!

Our team is ready to help you sell your home for the highest possible price ASAP

Bought with NONE NONE • None MRML
GET MORE INFORMATION

REALTOR® | Lic# 02053849






