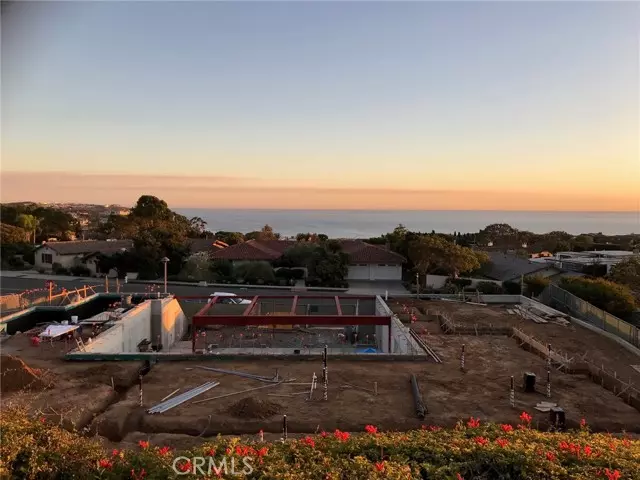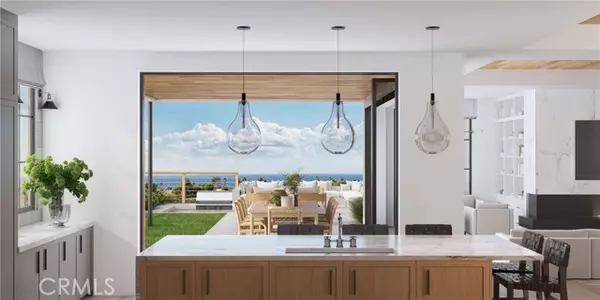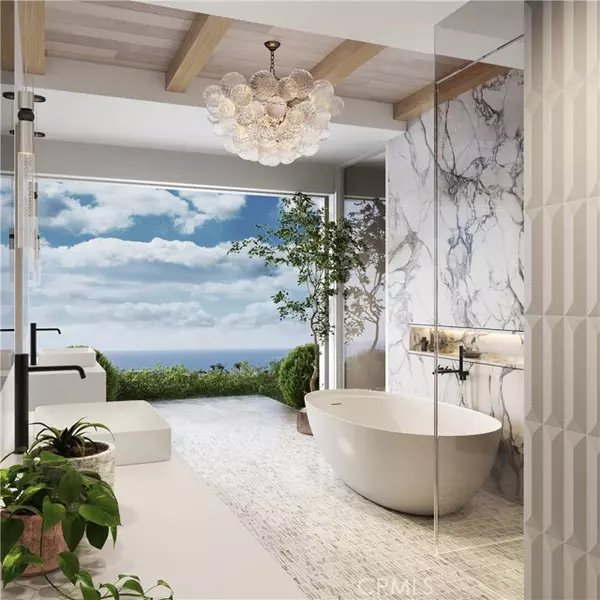
5 Beds
6 Baths
5,150 SqFt
5 Beds
6 Baths
5,150 SqFt
Key Details
Property Type Single Family Home
Sub Type Detached
Listing Status Active
Purchase Type For Sale
Square Footage 5,150 sqft
Price per Sqft $1,893
MLS Listing ID LG24004891
Style Detached
Bedrooms 5
Full Baths 5
Half Baths 1
Construction Status Under Construction
HOA Fees $540/ann
HOA Y/N Yes
Year Built 2024
Lot Size 0.317 Acres
Acres 0.317
Lot Dimensions 13808
Property Description
Ocean view new construction residence in Monarch Bay Terrace is underway with crafted approach to luxury, elegance and sophistication. Design & Build by Casa Arte Group with completion in fall of 2025. This home is designed in harmony with its surrounding of 180* fabulous Ocean & Catalinas gorgeous sunset views, positioned on a private corner location where gardens, stone courtyard & pathways bring a resort style living by sitting room around pool, spa & fireplace. Grand in scale with intimate nature, masterfully designed with plenty of space to live & entertain, is being built now on a rare 13,800 sqft private lot with Pano Ocean Views, allowing for 5,150 sqft living space, 6 car collectors dream garage, covered patio, with 4800 sqft on one level, home lives as a single story, with a grand open floor plan and 106 high ceilings in main living areas. The attention to details is astonishing, natural materials, soft organic tones, elegant lighting, gourmet kitchen & butlers pantry, functional design, handcrafted finishes, seamless indoor/outdoor transitions & curated amenities are thoughtfully selected for a long-lasting appeal & luxury. The primary suite with it's wellness sanctuary bath opens toward two gardens, features sauna, freestanding tub and glass shower, masterfully set against spectacular Catalina's sunset views. In addition, there are 3 other en-suites with private garden access, elegant spcious office with meeting area, game room/pool cabana with it's own bath and a grand library all open to beautiful courtyard with pool spa & gardens. This luxury residence's interior space extends seamlessly to a covered terrace with dining area & expansive alfresco fireplace seating, built-in corner BBQ and large gardens all created to enjoy panoramic ocean views & afternoon breezes. Home features two entrances, one designed for entry to single level living from courtyard located on Caribbean Dr. other at Seven Seas Dr. at beautiful foyer with airy modern staircase & sophiticated design. Positioned on high end luxury corridor, in between Prestigious five star resorts of RItz Carlton, Waldorf Astoria and Montage, very close to pristine beaches, walking and biking trails, golf courses, Dana Point harbor water sports & boating activities. This residence is under construction at present with expected completion by Fall of 2025 perfect timing for your clients to put their own touches on finishes and features selections.
Location
State CA
County Orange
Area Oc - Dana Point (92629)
Interior
Interior Features Home Automation System, Living Room Deck Attached, Pantry, Recessed Lighting
Cooling Central Forced Air, Heat Pump(s), Zoned Area(s), High Efficiency, Dual
Flooring Stone, Wood
Fireplaces Type FP in Living Room, Patio/Outdoors, Fire Pit, Gas, Gas Starter
Equipment Dishwasher, Disposal, Microwave, Refrigerator, 6 Burner Stove, Convection Oven, Double Oven, Freezer, Ice Maker, Self Cleaning Oven, Barbecue, Water Line to Refr, Gas Range
Appliance Dishwasher, Disposal, Microwave, Refrigerator, 6 Burner Stove, Convection Oven, Double Oven, Freezer, Ice Maker, Self Cleaning Oven, Barbecue, Water Line to Refr, Gas Range
Laundry Inside
Exterior
Parking Features Garage, Garage Door Opener
Garage Spaces 6.0
Pool Below Ground, Private, Heated, Permits, Filtered
Utilities Available Cable Available, Electricity Connected, Natural Gas Connected, Underground Utilities, Sewer Connected, Water Connected
View Ocean, Panoramic, Pool, Catalina, Coastline, City Lights
Total Parking Spaces 6
Building
Lot Description Corner Lot, Cul-De-Sac, Curbs, Sidewalks, Landscaped, Sprinklers In Front, Sprinklers In Rear
Story 1
Sewer Public Sewer, Sewer Paid
Water Public
Architectural Style Contemporary, Custom Built, Ranch
Level or Stories 1 Story
New Construction Yes
Construction Status Under Construction
Others
Monthly Total Fees $45
Miscellaneous Storm Drains
Acceptable Financing Cash To New Loan
Listing Terms Cash To New Loan
Special Listing Condition Standard

GET MORE INFORMATION

REALTOR® | Lic# 02053849






