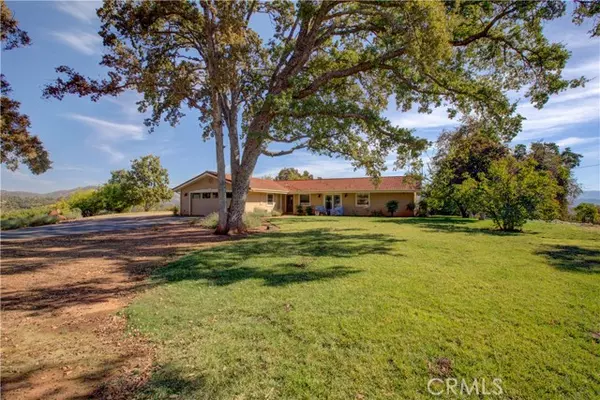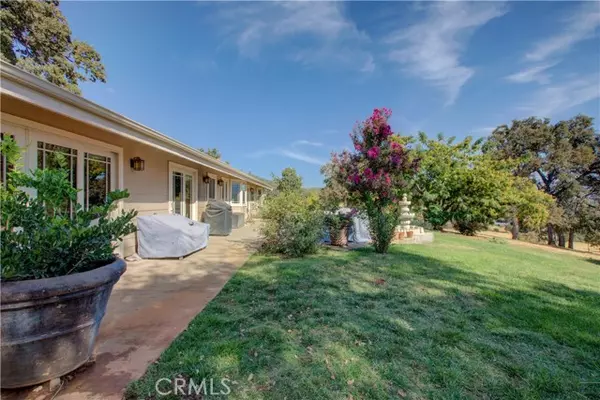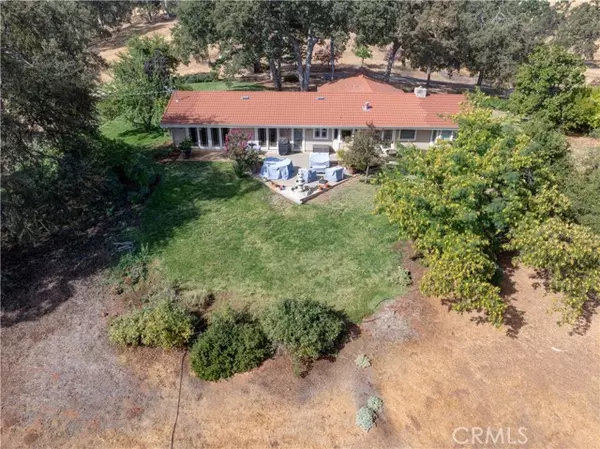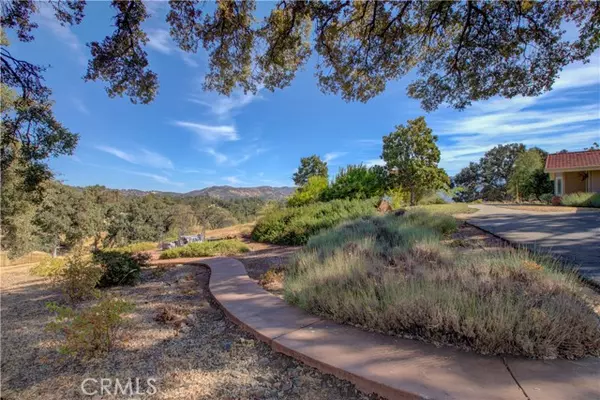
3 Beds
2 Baths
1,850 SqFt
3 Beds
2 Baths
1,850 SqFt
Key Details
Property Type Single Family Home
Sub Type Detached
Listing Status Active
Purchase Type For Sale
Square Footage 1,850 sqft
Price per Sqft $372
MLS Listing ID MC24055993
Style Detached
Bedrooms 3
Full Baths 2
Construction Status Turnkey,Updated/Remodeled
HOA Y/N No
Year Built 1970
Lot Size 5.030 Acres
Acres 5.03
Property Description
Come home to peace and tranquility and be welcomed by a cherry blossom-lined private road with a security gate as you enter this 5.3 acre gem. This beautiful country ranch house is perched up on a hillside that will give you breathtaking views for years to come. Upon entry, arched entryways will invite you into the common areas. The home flaunts 1,850 square feet covered with low maintenance/durable tile flooring throughout. The 3rd bedroom has been converted to a dual office, allowing for the most ideal work-from-home environment. One of the two full bathrooms has a large walk-in shower, and the master bath showcases a relaxing jacuzzi tub. Kick off your boots and enjoy the warmth of the black enamel wood burning stove while you delight in your favorite book, or watch TV from the built-in overhead cabinet. Adjacent to the living room, youll find a bonus den/library with full-wall wooden bookshelves. The gourmet kitchen is perfect for cooking and entertaining your guests with plenty of crema Bordeaux granite counter space, a kitchen island, and a bar-type seating area. Enjoy the picturesque snow-capped Sierra Mountain range through your garden window above the 3-part stainless steel sink. This chefs dream has it all with a built-in microwave, commercial-grade 6-burner gas cooktop stove, and baking and warming ovens. The refrigerator and dishwasher both have a custom wood face matching the kitchen cabinets providing an esthetically pleasing finish. The laundry/utility room flaunts granite counters and is equipped with the included washer, dryer, and mini refrigerator. There is also plenty of cabinet space and a janitor's sink with a Dutch door leading to the outside. The fully landscaped grounds provide drought resistant native plants with a fully automated irrigation system. Landscape features also include a concrete patio with a serene water fountain and a gazebo for relaxation or entertainment. Some additional exterior features include an attached 2-car garage, room for RV or boat, new Generac generator, new well pump with ultraviolet lights, woodshed, tool shed, owned propane tank and a 2,500 gallon water storage tank. This charmer is located just 10 minutes to the charming historic town of Mariposa, 45 minutes to Merced, 40 minutes to Oakhurst, 50 minutes to Bass Lake and 50 minutes to Yosemite National Park. Call your realtor today to schedule a showing before its gone!
Location
State CA
County Mariposa
Area Mariposa (95338)
Zoning 220
Interior
Interior Features Granite Counters, Pantry, Recessed Lighting
Cooling Central Forced Air
Flooring Tile
Fireplaces Type FP in Living Room, Raised Hearth
Equipment Dishwasher, Disposal, Dryer, Microwave, Refrigerator, Washer, 6 Burner Stove, Double Oven, Gas Oven, Self Cleaning Oven, Vented Exhaust Fan, Gas Range
Appliance Dishwasher, Disposal, Dryer, Microwave, Refrigerator, Washer, 6 Burner Stove, Double Oven, Gas Oven, Self Cleaning Oven, Vented Exhaust Fan, Gas Range
Laundry Laundry Room
Exterior
Exterior Feature Stucco, Wood
Garage Garage - Two Door, Garage Door Opener
Garage Spaces 2.0
Fence Average Condition, Barbed Wire
Utilities Available Cable Connected, Electricity Connected, Natural Gas Connected, Propane, See Remarks, Sewer Connected, Water Connected
View Mountains/Hills, Panoramic, Rocks, Trees/Woods
Roof Type Metal,Spanish Tile
Total Parking Spaces 2
Building
Lot Description Landscaped
Story 1
Water Well
Architectural Style Ranch
Level or Stories 1 Story
Construction Status Turnkey,Updated/Remodeled
Others
Miscellaneous Mountainous,Rural
Acceptable Financing Cash, Conventional, FHA, VA, Submit
Listing Terms Cash, Conventional, FHA, VA, Submit

GET MORE INFORMATION

REALTOR® | Lic# 02053849






