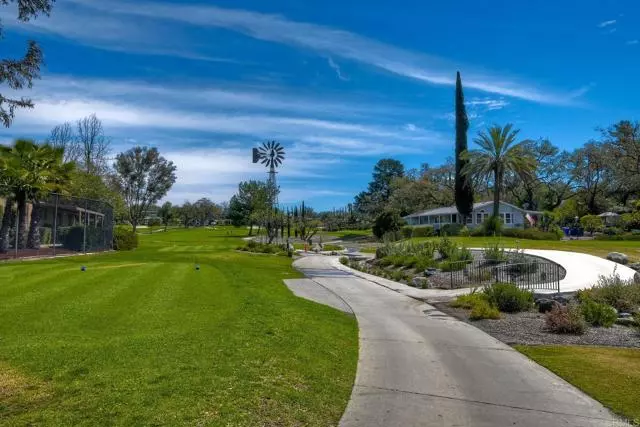
3 Beds
2 Baths
1,821 SqFt
3 Beds
2 Baths
1,821 SqFt
Key Details
Property Type Manufactured Home
Sub Type Manufactured Home
Listing Status Active
Purchase Type For Sale
Square Footage 1,821 sqft
Price per Sqft $158
MLS Listing ID NDP2404912
Style Manufactured Home
Bedrooms 3
Full Baths 2
HOA Y/N No
Year Built 1977
Lot Size 7,933 Sqft
Acres 0.1821
Property Description
Premier Skyline Ranch Country Club: Your Active Adult Oasis! Discover luxury living in this gated 55+ community boasting a stunning 18-hole golf course, available exclusively to residents. Enjoy an array of amenities including a clubhouse, pool, spa, fitness center, walking paths, dog park, and serene water features. This spacious 1821 sq ft corner lot home offers breathtaking golf course views. The property features two separate driveways with carports, including a golf cart spot, and a detached workshop. Inside, you'll find three bedrooms, two bathrooms, a large living room, a cozy family room with a fireplace, and stunning vistas. Modern comforts include double-pane windows, plantation shutters, ceiling fans, a new HVAC system (installed in October 2021), and beautifully landscaped outdoor spaces. Relax on your private porch or enjoy the golf course views from the second porch. A separate laundry room and included appliances add convenience. Don't miss this opportunity! Schedule your showing today.
Location
State CA
County San Diego
Area Valley Center (92082)
Building/Complex Name Skyline Country Club Ranch
Interior
Cooling Central Forced Air
Equipment Dryer, Washer
Appliance Dryer, Washer
Laundry Laundry Room
Exterior
Pool Below Ground, Community/Common, Waterfall
Total Parking Spaces 2
Building
Lot Description Corner Lot
Story 1
Sewer Public Sewer
Schools
Elementary Schools Valley Center-Pauma Unified District
Middle Schools Valley Center-Pauma Unified District
High Schools Valley Center-Pauma Unified District
Others
Senior Community Other
Miscellaneous Foothills,Gutters,Mountainous
Acceptable Financing Cash, Conventional, FHA, Cash To New Loan
Listing Terms Cash, Conventional, FHA, Cash To New Loan
Special Listing Condition Standard

GET MORE INFORMATION

REALTOR® | Lic# 02053849






