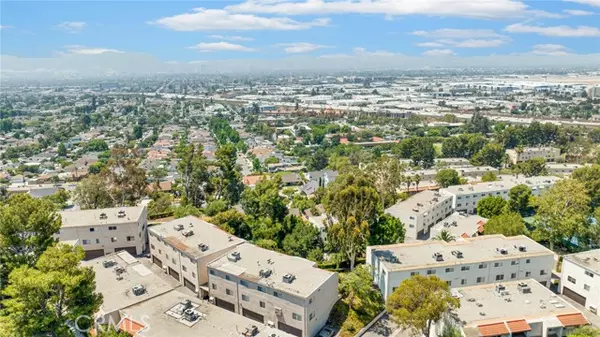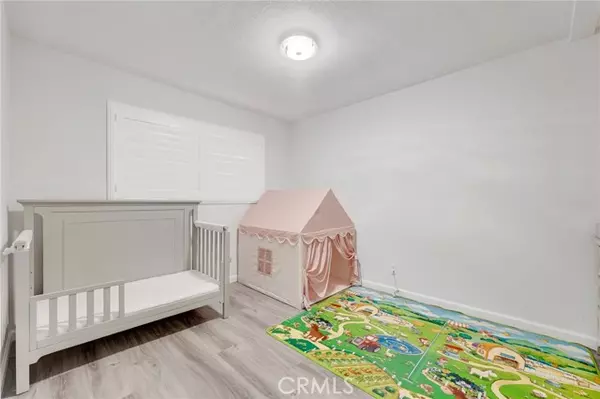
3 Beds
3 Baths
1,478 SqFt
3 Beds
3 Baths
1,478 SqFt
Key Details
Property Type Townhouse
Sub Type Townhome
Listing Status Active
Purchase Type For Sale
Square Footage 1,478 sqft
Price per Sqft $514
MLS Listing ID SR24128867
Style Townhome
Bedrooms 3
Full Baths 2
Half Baths 1
HOA Fees $780/mo
HOA Y/N Yes
Year Built 1977
Lot Size 4.848 Acres
Acres 4.8476
Property Description
Discover the allure of this charming 3-story corner townhome nestled within the beautiful Cabrini Villas. Boasting captivating views, this residence spans nearly 1,500 square feet of living space. This townhouse has an updated kitchen featuring plenty of storage space in the newer cabinets, stone countertops, tile flooring, stainless steel appliances, ceiling fan and window for natural light | Central air & heat | Primary bedroom faces the view with its own balcony, walk in closet, recessed lighting and ensuite full bathroom | All bedrooms are upstairs | 3 bathrooms in total with a guest powder room downstairs in hallway, full bathroom in primary bedroom and a standing showing with glass door in the second bedroom | Attached 2 car garage with direct access to the unit with automatic garage door opener | Bonus room downstairs next to garage can be used as office, gym or just extra storage room | Views without obstruction from the front and back offers privacy & an abundance of natural light during Resort style community offers 7 different pools to choose from for its residents, 6 tennis courts, basketball court, volleyball court, its own park called Cabrini park, dog park, recreation room / clubhouse, playground for kids, saunas, multiple guest parking spaces located throughout and 24 hour security patrol | HOA is $780 a month which covers all the great amenities the community offers plus water, sewer, premium cable tv, internet, and exterior insurance | Located conveniently close to the freeway access, Burbank airport, major shopping areas, wide variety of restaurants and much more
Location
State CA
County Los Angeles
Area Burbank (91504)
Zoning LARD3
Interior
Interior Features 2 Staircases
Cooling Central Forced Air
Flooring Tile, Wood
Fireplaces Type FP in Living Room, Gas
Equipment Dishwasher, Gas Oven, Gas Range
Appliance Dishwasher, Gas Oven, Gas Range
Laundry Garage
Exterior
Garage Spaces 2.0
Pool Association
Utilities Available Electricity Connected, Natural Gas Connected, Sewer Connected
View Mountains/Hills, City Lights
Total Parking Spaces 2
Building
Story 3
Sewer Public Sewer
Water Public
Level or Stories 3 Story
Others
Monthly Total Fees $799
Miscellaneous Foothills
Acceptable Financing Cash, Conventional
Listing Terms Cash, Conventional
Special Listing Condition Standard

GET MORE INFORMATION

REALTOR® | Lic# 02053849






