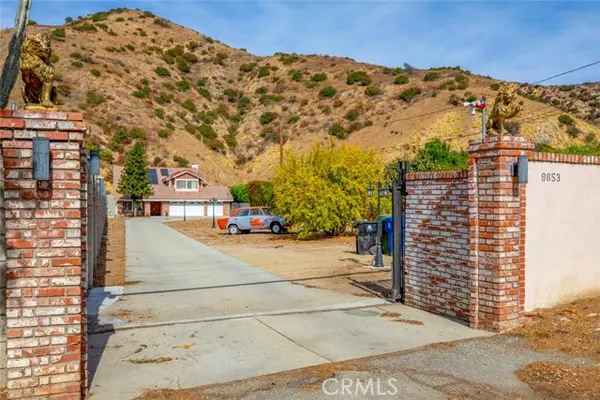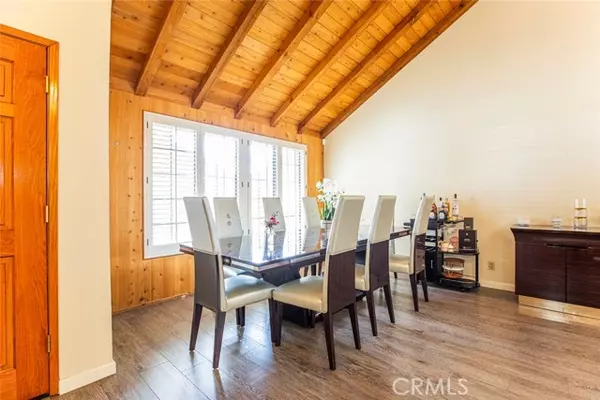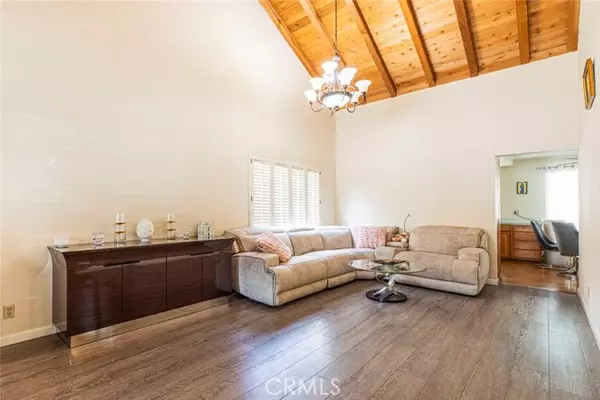
4 Beds
3 Baths
2,094 SqFt
4 Beds
3 Baths
2,094 SqFt
Key Details
Property Type Condo
Listing Status Active
Purchase Type For Sale
Square Footage 2,094 sqft
Price per Sqft $739
MLS Listing ID GD24225343
Style All Other Attached
Bedrooms 4
Full Baths 3
Construction Status Turnkey
HOA Y/N No
Year Built 1988
Lot Size 0.986 Acres
Acres 0.9859
Property Description
In the heart of Sun Valley, this remarkable poolside property sits on a private 42,934-square-foot lot. With 2,094 square feet of open, sunlit living space, this four-bedroom, three-bathroom home offers a comfortable and spacious layout. Inside, high ceilings, beamed accents, and a beautifully crafted staircase create an inviting atmosphere. Stylish laminate and tile floors, along with custom built-ins and elegant window shutters, add character and charm. The formal living room and dining area flow effortlessly into the large family room, which features a cozy fireplace and plenty of space for gatherings. The well-equipped kitchen is a chefs dream, with tiled countertops, built-in appliances, and rich cabinetry. Each of the homes bathrooms is generously sized with tiled floors and ample storage, and the bedrooms provide plenty of space, each with large closets. The primary bedroom is a true sanctuary, with a double-door entry, its own fireplace, a walk-in closet, and an en-suite bathroom with dual sinks, a separate shower, and a soaking tub. Outside, the expansive backyard provides a resort-like setting, complete with a sparkling pool and spa. An enclosed patio offers a sheltered spot for enjoying your morning coffee, while the large front yard and long driveway lead to an attached three-car garage, offering ample room for vehicles, an RV, and even a boat. Recent updates include a new solar system, a modern pool system, and an upgraded electrical panel. The property is also ADU and JADU compliant. Dont miss out on this exceptional Sun Valley gemwhere comfort, style, and space come together. Welcome home!
Location
State CA
County Los Angeles
Area Sun Valley (91352)
Zoning LAA2
Interior
Cooling Central Forced Air
Flooring Laminate
Fireplaces Type Den
Equipment Dishwasher, Refrigerator, Solar Panels, Double Oven
Appliance Dishwasher, Refrigerator, Solar Panels, Double Oven
Laundry Inside
Exterior
Exterior Feature Brick
Parking Features Garage - Three Door
Garage Spaces 3.0
Pool Private
View Mountains/Hills
Roof Type Spanish Tile
Total Parking Spaces 3
Building
Lot Description Sidewalks
Story 2
Sewer Public Sewer
Water Public
Architectural Style Traditional
Level or Stories 2 Story
Construction Status Turnkey
Others
Monthly Total Fees $48
Acceptable Financing Cash, Conventional, Cash To New Loan
Listing Terms Cash, Conventional, Cash To New Loan
Special Listing Condition Standard

GET MORE INFORMATION

REALTOR® | Lic# 02053849






