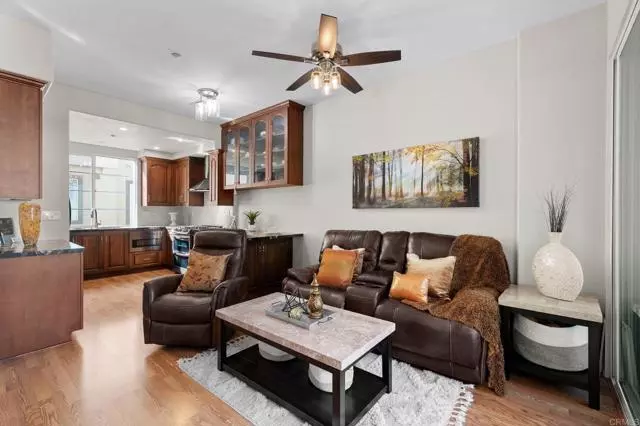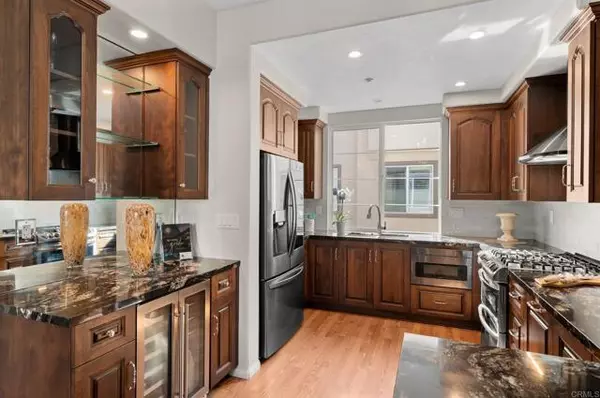
3 Beds
3 Baths
1,279 SqFt
3 Beds
3 Baths
1,279 SqFt
Key Details
Property Type Townhouse
Sub Type Townhome
Listing Status Active
Purchase Type For Sale
Square Footage 1,279 sqft
Price per Sqft $695
MLS Listing ID NDP2409856
Style Townhome
Bedrooms 3
Full Baths 3
Construction Status Turnkey
HOA Fees $398/mo
HOA Y/N Yes
Year Built 2004
Lot Size 7.586 Acres
Acres 7.5861
Property Description
Welcome to your beautifully remodeled townhome in the tranquil Bridges at Escala, a hidden gem nestled in the heart of vibrant Mission Valley. From the moment you step inside, this home tells a story of modern comfort and timeless elegance, where thoughtful design meets a serene lifestyle. The open floor plan greets you with natural light pouring through large windows, illuminating every corner. In the living room, a stunning fireplace becomes the centerpiece, perfect for cozy evenings, while sliding doors invite you onto your private balconyan ideal spot for morning coffee or quiet relaxation. The journey continues into the remodeled kitchen, where handsome cabinetry and sleek granite countertops set a sophisticated tone. The subway tile backsplash adds a touch of modern flair, while undermount lighting creates the perfect ambiance. Whether you're hosting a dinner party or enjoying a quiet evening, the bar area, complete with a wine fridge, is ready for every occasion. On the main living floor, a guest bedroom and full bathroom offer a private retreat for visitors, ensuring everyone feels right at home. Upstairs, the master suite is your personal sanctuary. Picture yourself unwinding in the luxurious spa tub, surrounded by Labradorite countertops that glisten in the light. The rainfall shower, equipped with Bluetooth and wall-mounted body jets, turns your daily routine into a spa-like experience. Every detail has been carefully curated to enhance relaxation and comfort. The secondary bedroom is equally inviting, featuring a custom murphy bed and its own en-suite bathroom, complete with a beautifully remodeled rainfall shower and handheld shower head. It's a perfect blend of style and functionality, ready to adapt to your needs. An oversized 2-car garage with full-sized laundry, a utility sink, and plenty of storage space completes the picture, making daily life that much easier. Living in Bridges at Escala means enjoying resort-style amenities right at your doorstep. Whether youre cooling off in the pool, relaxing in the spa, enjoying a match on the tennis courts, or spending time at the dog park, every day feels like a vacation. The BBQ area, clubhouse, and gym add even more to this vibrant, gated community, all surrounded by lush greenery. With a prime location within walking distance to Snapdragon Stadium and Park, plus easy access to the San Diego Trolley, restaurants, and shopping, this home offers the perfect blend of tranquility and convenience. Come experience the best of Mission Valley livingits waiting for you!
Location
State CA
County San Diego
Area Mission Valley (92108)
Building/Complex Name Bridges at Escala
Zoning R-1:SINGLE
Interior
Interior Features Bar, Living Room Balcony, Recessed Lighting
Heating Natural Gas
Cooling Central Forced Air
Fireplaces Type FP in Living Room, Gas
Equipment Disposal, Microwave, Refrigerator, 6 Burner Stove, Double Oven, Gas Stove, Water Purifier, Gas Cooking
Appliance Disposal, Microwave, Refrigerator, 6 Burner Stove, Double Oven, Gas Stove, Water Purifier, Gas Cooking
Laundry Garage
Exterior
Parking Features Direct Garage Access, Garage - Two Door
Garage Spaces 2.0
Pool Below Ground, Community/Common
View Neighborhood
Roof Type Shingle
Total Parking Spaces 2
Building
Lot Description Curbs, Sidewalks
Story 3
Sewer Public Sewer
Architectural Style Mediterranean/Spanish
Level or Stories 3 Story
Construction Status Turnkey
Schools
Elementary Schools San Diego Unified School District
Middle Schools San Diego Unified School District
High Schools San Diego Unified School District
Others
Monthly Total Fees $400
Acceptable Financing Cash, Conventional, FHA, VA
Listing Terms Cash, Conventional, FHA, VA
Special Listing Condition Standard

GET MORE INFORMATION

REALTOR® | Lic# 02053849






