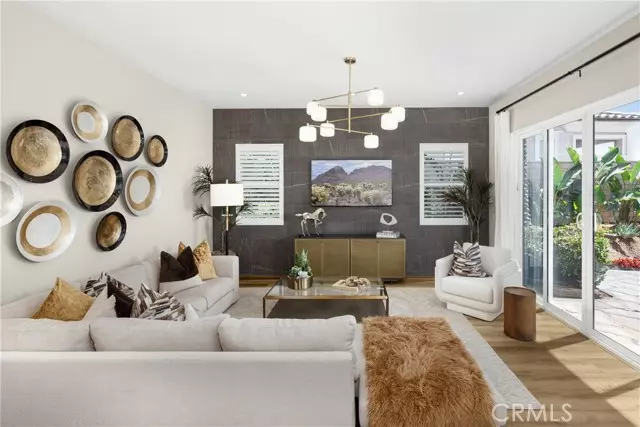
4 Beds
4 Baths
2,520 SqFt
4 Beds
4 Baths
2,520 SqFt
Key Details
Property Type Single Family Home
Sub Type Detached
Listing Status Active
Purchase Type For Sale
Square Footage 2,520 sqft
Price per Sqft $791
MLS Listing ID TR24232448
Style Detached
Bedrooms 4
Full Baths 3
Half Baths 1
Construction Status Under Construction
HOA Fees $415/mo
HOA Y/N Yes
Year Built 2024
Lot Size 3,505 Sqft
Acres 0.0805
Property Description
THE TERRACES - LAS VISTAS: Discover your dream home in Walnut, CA! Situated within an exclusive 24-hour guard-gated community, this remarkable new construction combines luxury, security, and an unmatched lifestyle. Plan 4 spans an impressive 2520 square feet of living space, thoughtfully designed for comfort and contemporary elegance. This exceptional residence features 4 bedrooms and 3.5 bathrooms, perfect for families of all sizes. One of the standout features is the optional deck, offering unobstructed hill and mountain views, ideal for enjoying peaceful sunsets and scenic vistas. The primary suite serves as a private retreat, complete with a lavish bathroom that includes a soaking tub and separate shower, ensuring the ultimate in relaxation. An upstairs laundry room adds convenience, while ample cabinetry throughout the home provides abundant storage. Residents of this gated community enjoy access to 7 parks, playgrounds, BBQ areas, and picnic spaces, perfect for outdoor activities and social gatherings. With this brand-new construction, buyers have the exciting opportunity to personalize features to suit their individual taste and style. Located in a premier area of Walnut, this property offers more than just a stunning living spaceit boasts proximity to top-rated schools, shopping, dining, and local amenities. Dont miss your chance to own this exceptional home in the Walnut School District. Contact us today to schedule a viewing and take the first step toward making this extraordinary property your own! Note: Photos are of the model home and not the actual home for sale
Location
State CA
County Los Angeles
Area Walnut (91789)
Interior
Interior Features Balcony, Pantry
Heating Natural Gas
Cooling Central Forced Air, High Efficiency, Dual
Equipment Dishwasher, Disposal, Microwave, Electric Oven, Gas Stove, Vented Exhaust Fan
Appliance Dishwasher, Disposal, Microwave, Electric Oven, Gas Stove, Vented Exhaust Fan
Laundry Laundry Room
Exterior
Parking Features Direct Garage Access, Garage, Garage Door Opener
Garage Spaces 2.0
Utilities Available Cable Available, Electricity Available, Natural Gas Available, Sewer Available, Water Available
View Mountains/Hills, Panoramic, Neighborhood, City Lights
Roof Type Tile/Clay
Total Parking Spaces 2
Building
Lot Description Sidewalks, Sprinklers In Front
Story 2
Lot Size Range 1-3999 SF
Sewer Public Sewer
Water Public
Architectural Style See Remarks
Level or Stories 2 Story
New Construction Yes
Construction Status Under Construction
Others
Monthly Total Fees $415
Miscellaneous Storm Drains,Suburban
Acceptable Financing Cash, Conventional, Exchange, Cash To New Loan
Listing Terms Cash, Conventional, Exchange, Cash To New Loan
Special Listing Condition Standard

GET MORE INFORMATION

REALTOR® | Lic# 02053849






