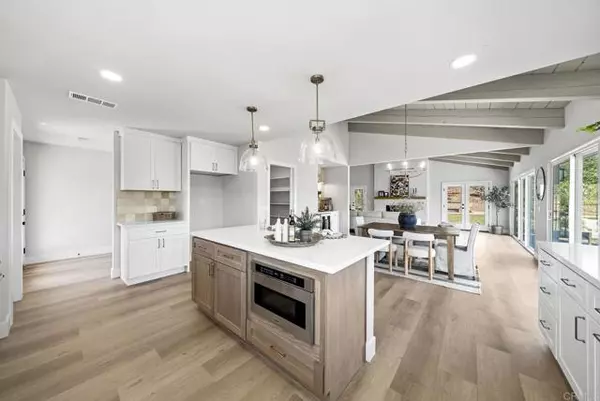
4 Beds
4 Baths
2,524 SqFt
4 Beds
4 Baths
2,524 SqFt
Key Details
Property Type Single Family Home
Sub Type Detached
Listing Status Active
Purchase Type For Sale
Square Footage 2,524 sqft
Price per Sqft $580
MLS Listing ID PTP2406991
Style Detached
Bedrooms 4
Full Baths 3
Half Baths 1
Construction Status Updated/Remodeled
HOA Y/N No
Year Built 1977
Lot Size 5.470 Acres
Acres 5.47
Property Description
Welcome to this charming fully renovated home zoned for agricultural use with 5.47 acres of serene landscape. With 4 bedrooms and 3.5 baths spread across 2,524 square feet, this property offers a spacious, well thought out layout perfect for any lifestyle. Enter on the second level to to discover new oak-toned flooring throughout, vaulted ceilings that offer an airy ambiance, and a spacious kitchen adorned with quartz countertops, stainless-steel appliances, and a large walk-in pantry. The open-concept kitchen, living, and dining areas are designed to capture breathtaking views, providing a perfect backdrop for everyday living and entertaining. This home offers a rare layout with two primary suites one on the first level and another on the third level each providing privacy and luxury with spacious designs, en-suite bathrooms, and walk-in closets. Two additional bedrooms offer plenty of space for family or guests. Step outside to a spacious deck with panoramic views of the rolling Fallbrook hills. Cool off in the pristine swimming pool in the front of the property. Enjoy the country living with approximately 200 avocado trees, 100 persimmon trees, and 100 citrus trees (including tangelos, Valencia & Naval oranges, and Satsuma/Mandarin) surrounding the property. Embrace the tranquility of this exceptional property while enjoying modern amenities. This home is ready to welcome you!
Location
State CA
County San Diego
Area Fallbrook (92028)
Zoning AGRICULTUR
Interior
Interior Features Beamed Ceilings, Pantry, Recessed Lighting
Heating Electric, Solar
Cooling Central Forced Air
Fireplaces Type FP in Living Room
Equipment Dishwasher, Microwave, Gas Range
Appliance Dishwasher, Microwave, Gas Range
Laundry Laundry Room, Inside
Exterior
Garage Direct Garage Access, Garage
Garage Spaces 2.0
Pool Below Ground
View Mountains/Hills, Vineyard
Total Parking Spaces 6
Building
Story 3
Lot Size Range 4+ to 10 AC
Sewer Conventional Septic
Level or Stories 3 Story
Construction Status Updated/Remodeled
Schools
Elementary Schools Bonsal Unified
Middle Schools Bonsal Unified
High Schools Bonsall Unified
Others
Monthly Total Fees $15
Miscellaneous Mountainous,Rural
Acceptable Financing Cash, Conventional, FHA, VA
Listing Terms Cash, Conventional, FHA, VA
Special Listing Condition Standard

GET MORE INFORMATION

REALTOR® | Lic# 02053849






