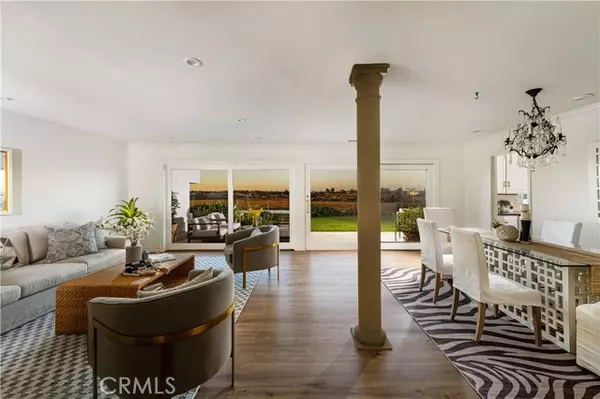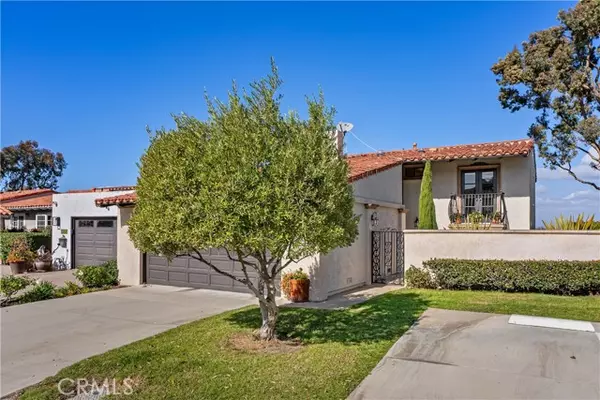
3 Beds
3 Baths
1,808 SqFt
3 Beds
3 Baths
1,808 SqFt
Key Details
Property Type Condo
Listing Status Active
Purchase Type For Sale
Square Footage 1,808 sqft
Price per Sqft $1,324
MLS Listing ID OC24234155
Style All Other Attached
Bedrooms 3
Full Baths 2
Half Baths 1
Construction Status Updated/Remodeled
HOA Fees $352/mo
HOA Y/N Yes
Year Built 1970
Lot Size 2,908 Sqft
Acres 0.0668
Property Description
Experience coastal elegance in this Delores model in the heart of Eastbluff. This beautifully remodeled home features sweeping Back Bay views from nearly every room, including the living and dining areas, kitchen, primary suite, secondary bedroom, and the spacious backyard offering a perfect setting to enjoy Southern Californias breathtaking sunsets. Inside, high-end wide plank hardwood laminate flooring and custom paint create a polished, contemporary feel, complemented by sleek granite countertops. The gourmet kitchen, complete with stainless steel appliances, is designed for both entertaining and daily living. A charming Juliette balcony off the secondary bedroom brings the outdoors in, adding to the homes airy, coastal ambiance. The primary bedroom is a peaceful retreat with serene water views to greet you each morning. An attached garage with epoxy floors adds both convenience and style, enhancing the homes thoughtful updates. Located in the sought-after Eastbluff neighborhood, this home is just moments from Eastbluff Elementary and Corona del Mar High School, providing access to top-tier educational opportunities. The community offers amenities such as a nearby pool, scenic parks, and access to picturesque Back Bay trails. Additionally, youre only minutes from Fashion Islands shopping, dining, and boutique experiences, bringing the best of Newport Beach right to your doorstep. This residence is more than just a home its an invitation to live the Newport Beach lifestyle in a truly exceptional setting.
Location
State CA
County Orange
Area Oc - Newport Beach (92660)
Zoning R
Interior
Interior Features Balcony, Granite Counters, Recessed Lighting
Cooling Central Forced Air
Flooring Laminate, Stone
Fireplaces Type FP in Living Room, Gas
Equipment Dishwasher, Disposal, Dryer, Microwave, Refrigerator, Washer, Gas Oven, Vented Exhaust Fan, Gas Range
Appliance Dishwasher, Disposal, Dryer, Microwave, Refrigerator, Washer, Gas Oven, Vented Exhaust Fan, Gas Range
Laundry Garage
Exterior
Exterior Feature Stucco
Parking Features Direct Garage Access
Garage Spaces 2.0
Fence New Condition
Pool Association
Utilities Available Cable Connected, Electricity Connected, Natural Gas Connected, Phone Connected, Sewer Connected, Water Connected
View Back Bay
Roof Type Spanish Tile
Total Parking Spaces 2
Building
Lot Description Sprinklers In Front
Story 2
Lot Size Range 1-3999 SF
Sewer Public Sewer
Water Public
Architectural Style Mediterranean/Spanish
Level or Stories 2 Story
Construction Status Updated/Remodeled
Others
Monthly Total Fees $383
Miscellaneous Suburban
Acceptable Financing Cash, Conventional, Cash To New Loan
Listing Terms Cash, Conventional, Cash To New Loan
Special Listing Condition Standard

GET MORE INFORMATION

REALTOR® | Lic# 02053849






