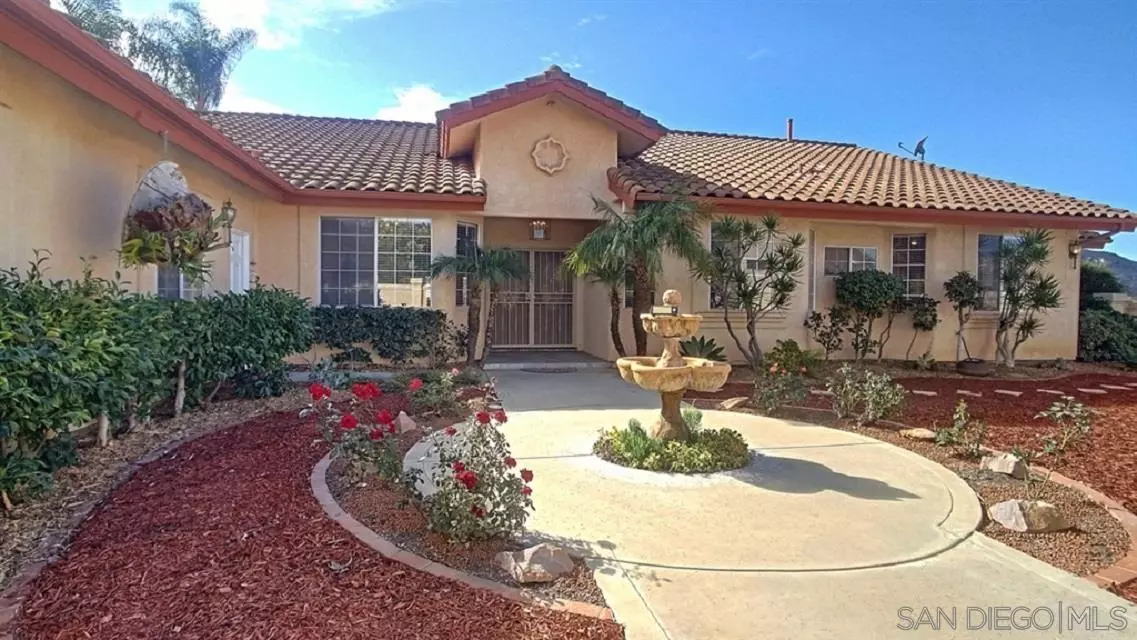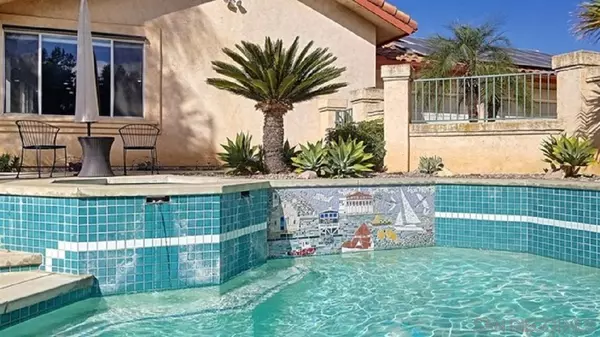4 Beds
3 Baths
3,429 SqFt
4 Beds
3 Baths
3,429 SqFt
Key Details
Property Type Single Family Home
Sub Type Detached
Listing Status Active
Purchase Type For Sale
Square Footage 3,429 sqft
Price per Sqft $399
Subdivision Jamul
MLS Listing ID 250016763
Style Detached
Bedrooms 4
Full Baths 3
Construction Status Turnkey
HOA Fees $117/mo
HOA Y/N Yes
Year Built 1991
Lot Size 1.000 Acres
Acres 1.0
Lot Dimensions Irregular
Property Description
Absolutely the best property in this private gated community with sweeping, peaceful, and quiet views. Large property located at the end of a cul de sac to give you maximum privacy This beautiful lot overlooking the valley with pool patio and deck areas enhances the charm of the well designed custom family home. It offers a Library, Cozy Patio, Gazebo, Pool, Spa, Large pantry, Wine cooler, Attached Extra Large 3 car Garage with custom built Cabinets and Work Station. EV Charger ready for your electric vehicles. 2 sheds for plenty of storage. Gorgeous looking Chandeliers, Lighting and Fans throughout all the rooms. Smart Home devices throughout the for Lights, Cameras and Smart Devices. Professionally installed hardwired Alarm System and much much more. Filtration drinking system. Soft Water System. Kitchen with Stainless Steel Appliances & Granite Countertop with Large Eat-in Island. Walk In Closet, Warming, gorgeous looking fireplaces with Remote Control. Attic with automatic fan. The lot has plenty of room for expansion. Some possibilities may be ADU, JADU, Motorhome Parking and Boat Storage.
Location
State CA
County San Diego
Community Jamul
Area Jamul (91935)
Building/Complex Name Indian Springs
Zoning R-1:SINGLE
Rooms
Family Room 18x25
Master Bedroom 19x16
Bedroom 2 12x13
Bedroom 3 12x10
Bedroom 4 12x10
Living Room 11x12
Dining Room 18x15
Kitchen 16x17
Interior
Interior Features Bar, Bathtub, Beamed Ceilings, Built-Ins, Ceiling Fan, Ceramic Counters, Copper Plumbing Full, Granite Counters, High Ceilings (9 Feet+), Kitchen Island, Living Room Deck Attached, Low Flow Shower, Low Flow Toilet(s), Open Floor Plan, Recessed Lighting, Shower, Shower in Tub, Storage Space
Heating Propane
Cooling Central Forced Air, Heat Pump(s), Whole House Fan
Flooring Tile, Partially Carpeted, Slate
Fireplaces Number 1
Fireplaces Type FP in Living Room, FP in Master BR, Patio/Outdoors, Propane
Equipment Dishwasher, Disposal, Dryer, Garage Door Opener, Microwave, Pool/Spa/Equipment, Refrigerator, Shed(s), Solar Panels, Washer, Water Filtration, Water Softener, Built In Range, Gas Stove, Propane Stove, Range/Stove Hood, Barbecue, Water Line to Refr, Built-In, Counter Top, Propane Cooking
Appliance Dishwasher, Disposal, Dryer, Garage Door Opener, Microwave, Pool/Spa/Equipment, Refrigerator, Shed(s), Solar Panels, Washer, Water Filtration, Water Softener, Built In Range, Gas Stove, Propane Stove, Range/Stove Hood, Barbecue, Water Line to Refr, Built-In, Counter Top, Propane Cooking
Laundry Laundry Room
Exterior
Exterior Feature Stucco, Drywall Walls
Parking Features Attached, Direct Garage Access, Garage - Side Entry, Garage - Two Door, Garage Door Opener
Garage Spaces 3.0
Fence Full, Excellent Condition, Stucco Wall
Pool Below Ground, Private, Gunite, Heated, Fenced, Waterfall, Tile
Community Features BBQ, Gated Community, Pool, Spa/Hot Tub
Complex Features BBQ, Gated Community, Pool, Spa/Hot Tub
View Evening Lights, Panoramic, Valley/Canyon
Roof Type Tile/Clay
Total Parking Spaces 6
Building
Lot Description Cul-De-Sac, Irregular Lot, Private Street, Street Paved
Story 1
Lot Size Range 1+ to 2 AC
Sewer Septic Installed
Water Meter on Property
Architectural Style Contemporary, Monterey/Hacienda/Adobe
Level or Stories 1 Story
Construction Status Turnkey
Others
Ownership Fee Simple
Monthly Total Fees $117
Acceptable Financing Cash, Conventional, FHA, VA, Cash To New Loan
Listing Terms Cash, Conventional, FHA, VA, Cash To New Loan
Pets Allowed Yes

GET MORE INFORMATION
REALTOR® | Lic# 02053849






