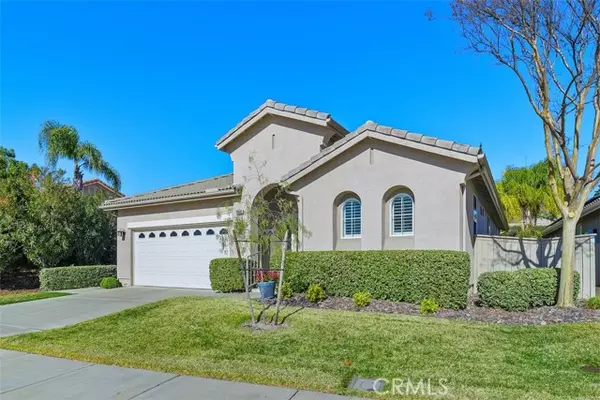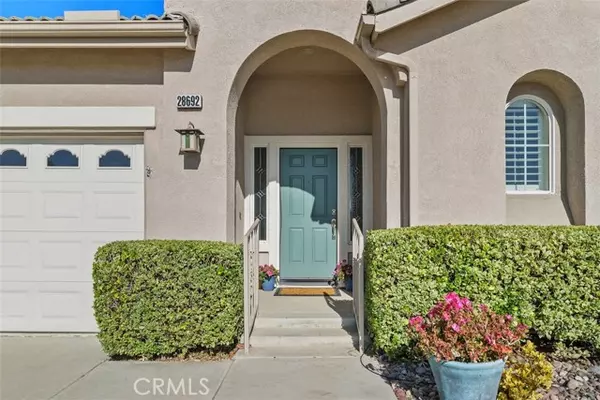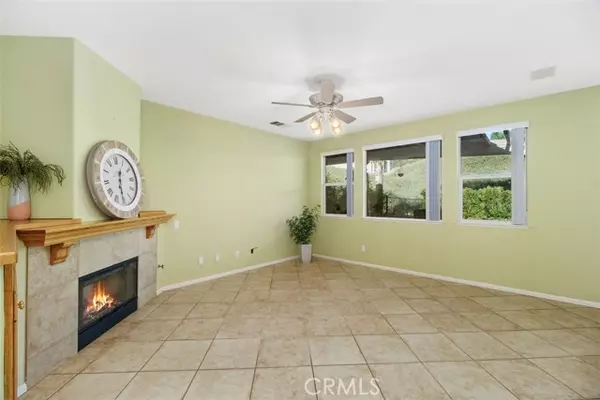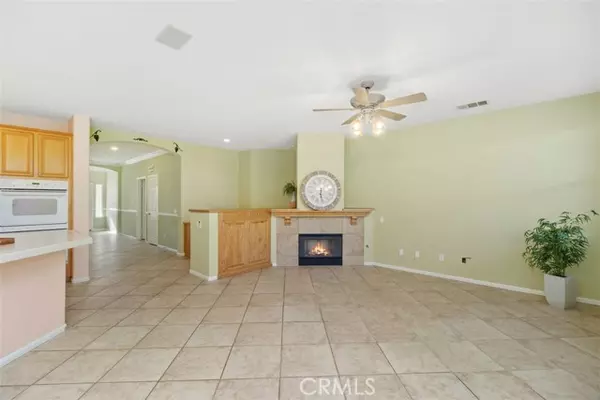3 Beds
2 Baths
1,734 SqFt
3 Beds
2 Baths
1,734 SqFt
Key Details
Property Type Single Family Home
Sub Type Detached
Listing Status Active
Purchase Type For Sale
Square Footage 1,734 sqft
Price per Sqft $310
MLS Listing ID SW25009643
Style Detached
Bedrooms 3
Full Baths 2
HOA Fees $330/mo
HOA Y/N Yes
Year Built 2002
Lot Size 8,276 Sqft
Acres 0.19
Property Description
Fantastic opportunity to own the Favorite TRENTO floor plan in the 55+ Resort Style Gated Community of the OASIS. This is a TRUE 3 full bedroom home ( not an office waiting for a closet) is just waiting for your special touches ! Tile flooring through out with exception of neutral carpet in the bedrooms. Plantation Shutters and Custom Fans as well as coffered ceilings in the Master. Rare wide hall entry taking you in to a large GREAT ROOM (great corner fireplace w/ Custom Mantle ) with a full wall of windows to view the Beautiful ear Yard! Low maintenance Landscape, Covered Patio w/ fan, little bridge going over a remote control small stream area. All the property between the Wrought Iron fence is a nice greenery addition and is maintained by the HOA. Indoor laundry ( washer/dryer stay) with a convenient ramp to the over sized two car garage and a separate GOLF CART parking area. Freestanding work bench can be placed where desired in the garage. HOA covers front yard water & landscape care as well as the trash service. Just minutes from all NEW shopping/medical/Golf/and freeway access. Approx 1-2 hour drive to all popular So Cal Beach, Desert, and Mountain destinations. Just a short drive to the Famous Temecula Valley Wine Country and Multiple Casino's for Entertainment!
Location
State CA
County Riverside
Area Riv Cty-Menifee (92584)
Zoning SP ZONE
Interior
Interior Features Coffered Ceiling(s), Corian Counters, Pantry, Tile Counters
Heating Natural Gas
Cooling Central Forced Air, Electric
Flooring Carpet, Tile
Fireplaces Type Great Room, Gas Starter
Equipment Dishwasher, Disposal, Dryer, Microwave, Washer, Water Softener, Gas Oven, Gas Stove, Water Line to Refr, Gas Range
Appliance Dishwasher, Disposal, Dryer, Microwave, Washer, Water Softener, Gas Oven, Gas Stove, Water Line to Refr, Gas Range
Laundry Laundry Room, Inside
Exterior
Parking Features Direct Garage Access, Garage, Garage - Single Door, Garage Door Opener, Golf Cart Garage
Garage Spaces 2.0
Fence Good Condition, Wrought Iron, Vinyl, Wood
Utilities Available Electricity Connected, Natural Gas Connected, Phone Available, Sewer Connected, Water Connected
View Mountains/Hills
Roof Type Tile/Clay
Total Parking Spaces 2
Building
Lot Description Corner Lot, Curbs, Sidewalks, Landscaped, Sprinklers In Front, Sprinklers In Rear
Story 1
Lot Size Range 7500-10889 SF
Sewer Public Sewer
Water Public
Architectural Style Contemporary
Level or Stories 1 Story
Others
Senior Community Other
Monthly Total Fees $359
Miscellaneous Gutters,Storm Drains,Suburban
Acceptable Financing Submit
Listing Terms Submit
Special Listing Condition Standard

GET MORE INFORMATION
REALTOR® | Lic# 02053849






