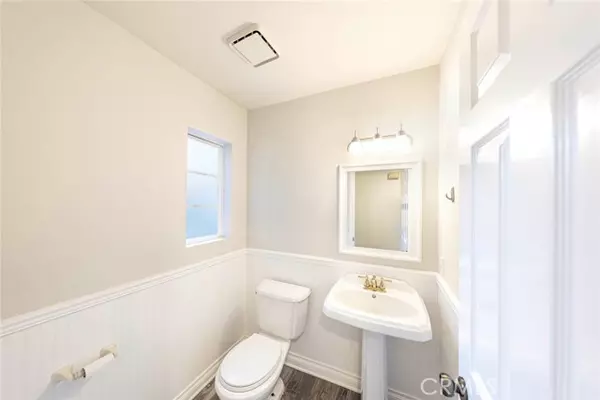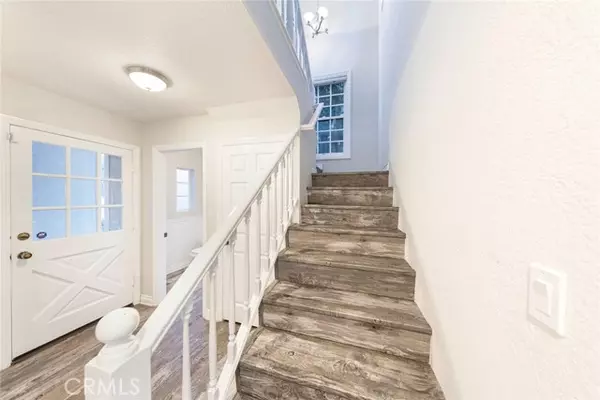2 Beds
3 Baths
1,887 SqFt
2 Beds
3 Baths
1,887 SqFt
Key Details
Property Type Condo
Listing Status Active
Purchase Type For Sale
Square Footage 1,887 sqft
Price per Sqft $582
MLS Listing ID OC25013656
Style All Other Attached
Bedrooms 2
Full Baths 2
Half Baths 1
Construction Status Turnkey
HOA Fees $471/mo
HOA Y/N Yes
Year Built 1988
Lot Size 2.235 Acres
Acres 2.2349
Property Description
This stunning townhome is in a prime location, just moments from the beach and surrounded by top-rated schools, making it an ideal choice for families and beach lovers alike. Step into this beautiful home and take in breathtaking panoramic views, with a bright and inviting kitchen that flows seamlessly into the family room. The streamlined kitchen offers ample storage with sleek white cabinetry. High ceilings, abundant natural light, and an open floor plan create a serene and airy ambiance, perfectly framing the picturesque views of the canyon and rolling hills below. This home offers practical features such as a spacious garage with built-in cabinetry, an upstairs utility room, and a comprehensive security system with cameras for peace of mind. Upstairs, youll find two spacious en-suite bedrooms. This beautiful 2-bedroom, 3-bathroom, 1,887-square-foot home also features an office that can easily be converted into a third bedroom. Nestled in one of Southern Californias most sought-after coastal communitiesLaguna Beach/Monarch Beachthis home is surrounded by luxury, with the renowned Waldorf Astoria and Ritz Carlton hotels just moments away. Enjoy the convenience of being within walking distance to world-class resorts, upscale dining, shopping, and the iconic Salt Creek Beach. Residents can take advantage of the community pool and tennis courts, scenic walking and biking trails, and a golf course leading directly to Salt Creek Beach.
Location
State CA
County Orange
Area Oc - Laguna Niguel (92677)
Zoning PUD
Interior
Cooling Central Forced Air
Flooring Carpet, Linoleum/Vinyl
Fireplaces Type FP in Living Room
Equipment Dishwasher, Disposal, Dryer, Microwave, Refrigerator, Washer
Appliance Dishwasher, Disposal, Dryer, Microwave, Refrigerator, Washer
Laundry Garage
Exterior
Parking Features Garage
Garage Spaces 2.0
Pool Community/Common, Association
View Mountains/Hills, Panoramic, Valley/Canyon, Creek/Stream, Trees/Woods, City Lights
Roof Type Composition
Total Parking Spaces 2
Building
Lot Description Cul-De-Sac, Curbs, Sidewalks
Story 2
Sewer Public Sewer
Water Public
Architectural Style Cape Cod
Level or Stories 2 Story
Construction Status Turnkey
Others
Monthly Total Fees $613
Miscellaneous Foothills,Gutters,Suburban
Acceptable Financing Cash, Conventional, Cash To New Loan
Listing Terms Cash, Conventional, Cash To New Loan
Special Listing Condition Standard

GET MORE INFORMATION
REALTOR® | Lic# 02053849






