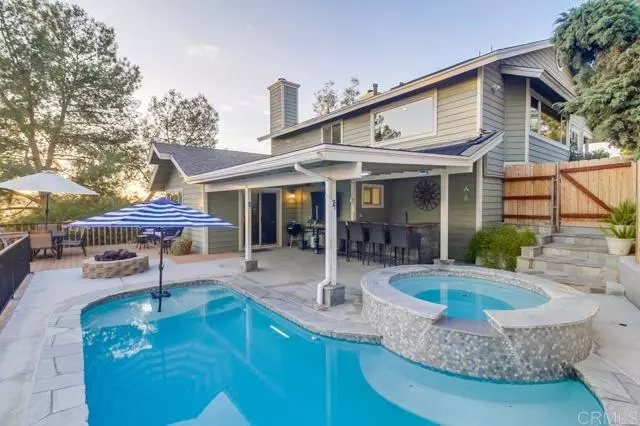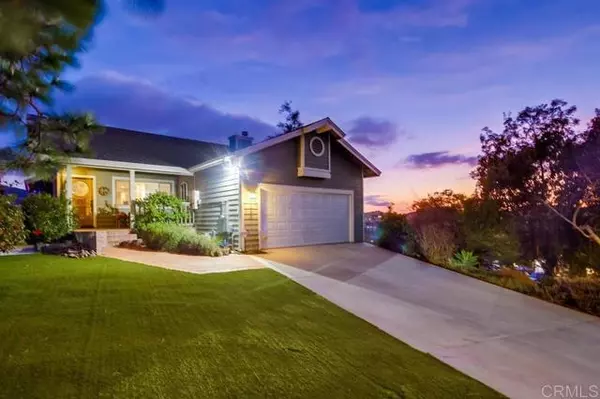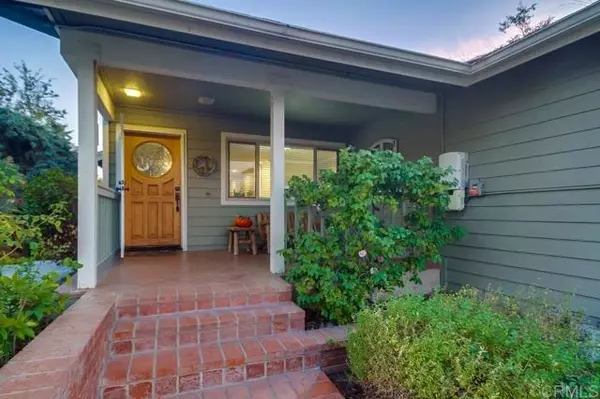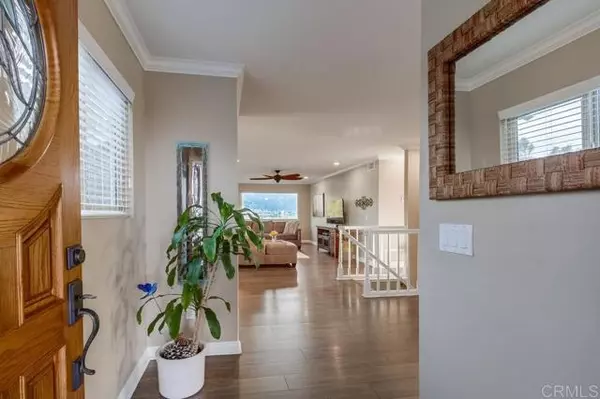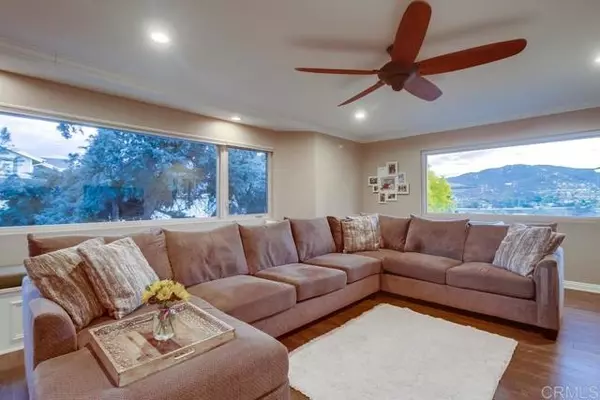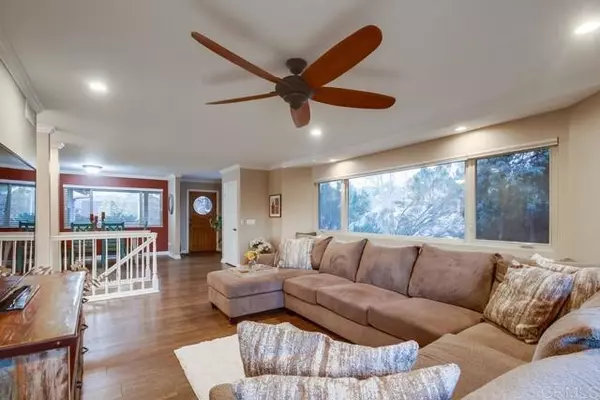3 Beds
3 Baths
2,244 SqFt
3 Beds
3 Baths
2,244 SqFt
Key Details
Property Type Single Family Home
Sub Type Detached
Listing Status Active
Purchase Type For Sale
Square Footage 2,244 sqft
Price per Sqft $467
MLS Listing ID PTP2500803
Style Detached
Bedrooms 3
Full Baths 2
Half Baths 1
HOA Y/N No
Year Built 1987
Lot Size 0.430 Acres
Acres 0.43
Property Description
Welcome to this stunning 3-bedroom, 2.5-bathroom home perched atop a private cul-de-sac with breathtaking southwest views from nearly every room. The thoughtfully designed main level features a spacious master suite with awestern-facing balcony,a walk-in closet, en suite bathroom with dual sinks, a tub, and a walk-in shower. The open-concept living and dining areas flow seamlessly into a bright kitchen with abundant cabinet space and incredible views. Downstairs, you'll find two additional bedrooms, a full bathroom, a family room with its own fireplaceperfect as a guest suite, kids' quarters, or in-law living. The backyard is an entertainer's dream, featuring a sparkling pool (with owned solar heat) and jacuzzi, a cozy firepit, a bar top, and multiple sitting areas to enjoy the panoramic views and stunning sunsets. Beautiful landscaping includes artificial turf, fruit trees (pomegranate, tangerine, and lemon), and shade trees for added privacy. Additional highlights include upgraded laminate wood flooring, Low-E windows and doors, an epoxy-floored garage with a workshop space, and a solar system lease for energy savings. With nearly half an acre of land, RV parking (with sewer connection & water near by), this home offers privacy, modern upgrades, and incredible views, all in a prime Lakeside location. Close to all including great schools, easy freeway access, restaurants & more! Don't miss this opportunity to make it yours!
Location
State CA
County San Diego
Area Lakeside (92040)
Zoning R-1:SINGLE
Interior
Cooling Central Forced Air
Fireplaces Type FP in Family Room
Laundry Laundry Room
Exterior
Garage Spaces 2.0
Pool Below Ground, Solar Heat
View Mountains/Hills, Panoramic, City Lights
Total Parking Spaces 5
Building
Lot Description Corner Lot, Cul-De-Sac, Curbs, Landscaped
Story 2
Lot Size Range .25 to .5 AC
Level or Stories 2 Story
Schools
High Schools Grossmont Union High School District
Others
Miscellaneous Gutters
Acceptable Financing Cash, Conventional, FHA, VA
Listing Terms Cash, Conventional, FHA, VA
Special Listing Condition Standard

GET MORE INFORMATION
REALTOR® | Lic# 02053849

