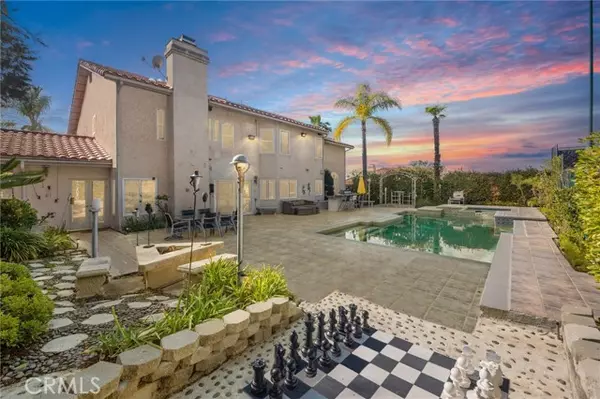4 Beds
4 Baths
3,900 SqFt
4 Beds
4 Baths
3,900 SqFt
OPEN HOUSE
Sun Feb 23, 2:00pm - 5:00pm
Key Details
Property Type Single Family Home
Sub Type Detached
Listing Status Active
Purchase Type For Sale
Square Footage 3,900 sqft
Price per Sqft $634
MLS Listing ID SR25033192
Style Detached
Bedrooms 4
Full Baths 4
Construction Status Turnkey,Updated/Remodeled
HOA Fees $220/mo
HOA Y/N Yes
Year Built 1987
Lot Size 0.387 Acres
Acres 0.3874
Property Sub-Type Detached
Property Description
Welcome to Mulholland Heights! This stunning home has been expanded to approximately 3,900 sqft and offers a perfect blend of modern luxury and thoughtful functionality. Flooded with natural light and featuring soaring cathedral ceilings, the home boasts 4 spacious bedrooms, including a unique main-level 2-room suiteideal for guest quarters, a home gym, or a private office setup. The inviting primary suite is a true sanctuary, complete with a separate office, an expanded custom-designed bathroom featuring a whirlpool tub, multi-head glass shower, dual walk-in closets with built-in organizers, plus an additional third closet tailored for evening attire. The heart of the home is the updated chefs kitchen, showcasing a large center island, custom designer cabinetry, stainless steel Thermador double ovens, microwave, warming tray, gas cooktop, Miele espresso machine, wine refrigerator, and a spacious walk-in pantry. A charming breakfast area opens to a cozy family room with a fireplace and custom built-ins. Designer touches are found throughout, including custom light fixtures, built-in surround sound, and energy-efficient solar power with solar heating. Step into the private backyard oasis featuring a pool, spa, built-in BBQ, and a private pickleball/basketball court, surrounded by lush fruit trees producing figs, apples, loquats, persimmons, and peaches. Walk to the community park, enjoy nearby hiking trails, and benefit from close proximity to Gelsons and top-rated Las Virgenes schools.
Location
State CA
County Los Angeles
Area Calabasas (91302)
Zoning LCA11*
Interior
Interior Features Bar, Granite Counters, Recessed Lighting, Wet Bar
Heating Natural Gas
Cooling Central Forced Air, Gas, Dual
Flooring Carpet, Tile
Fireplaces Type FP in Family Room, FP in Living Room
Equipment Dishwasher, Disposal, Microwave, Convection Oven, Double Oven, Electric Oven, Freezer, Gas Stove
Appliance Dishwasher, Disposal, Microwave, Convection Oven, Double Oven, Electric Oven, Freezer, Gas Stove
Laundry Laundry Room, Inside
Exterior
Parking Features Direct Garage Access, Garage
Garage Spaces 3.0
Pool Private, Gunite, Heated
Utilities Available Cable Available, Electricity Connected, Natural Gas Connected, Phone Available, Sewer Connected, Water Connected
View Mountains/Hills, Valley/Canyon, Neighborhood
Roof Type Tile/Clay
Total Parking Spaces 3
Building
Lot Description Curbs, Sprinklers In Front, Sprinklers In Rear
Story 2
Sewer Public Sewer
Water Public
Level or Stories 2 Story
Construction Status Turnkey,Updated/Remodeled
Others
Monthly Total Fees $220
Acceptable Financing Cash, Cash To New Loan
Listing Terms Cash, Cash To New Loan
Special Listing Condition Standard

GET MORE INFORMATION
REALTOR® | Lic# 02053849





