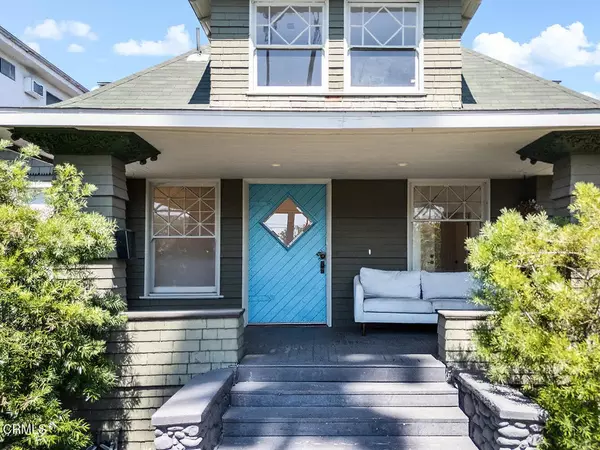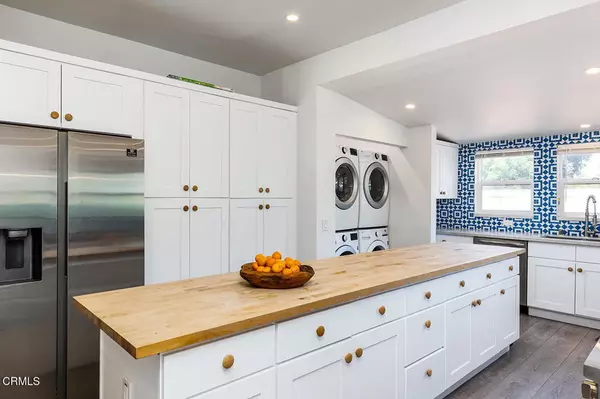REQUEST A TOUR If you would like to see this home without being there in person, select the "Virtual Tour" option and your agent will contact you to discuss available opportunities.
In-PersonVirtual Tour
$ 1,449,000
Est. payment | /mo
6 Beds
6 Baths
$ 1,449,000
Est. payment | /mo
6 Beds
6 Baths
OPEN HOUSE
Sun Aug 17, 2:00pm - 4:00pm
Key Details
Property Type Multi-Family
Sub Type Res Income 2-4 Units
Listing Status Active
Purchase Type For Sale
MLS Listing ID P1-23654
Bedrooms 6
Property Sub-Type Res Income 2-4 Units
Property Description
Prime opportunity in Highland Park! This 1905 Transitional Craftsman on an oversized lot has been renovated as a hip 6 Bedroom, 6 Bath co-living house. Sited above the street behind an attractive redwood fence and drought tolerant landscaping, the property offers character and curb appeal. Inside, updates include newer flooring, finishes and fixtures throughout its six bedrooms, six bathrooms, kitchen/dining room and den. The first of the public common rooms is the large upgraded kitchen with stone countertops, custom tile backsplash, stainless steel appliances and large laundry area accommodating 2 washers and 2 dryers. With an oversized butcher block island boasting generous storage, there's space for multiple cooks in the kitchen! This space is airy and open, with high ceilings and loads of natural light. The kitchen's built-in dining area is comfortable for a group or individual smaller parties, with an adjoining large sunny den that doubles as an extension of the dining room. With doors on both sides opening to the deck garden and backyard, this room is a favorite common space. Three bedrooms downstairs and three upstairs all boast natural light and leafy views from large windows, and each with an en-suite upgraded 3/4 bath. At 2,771 SF of living space on a 10,109 SF lot, this property is ideal for co-living housing, treatment facilities, or as a long term rental or conversion back to a single family home. Zoned LARD2, with three garages in the backyard, the property has been approved for the construction of up to eight additional units (28,83l SF, with a maximum heigh
Location
State CA
County Los Angeles
Zoning Public Rec
Direction Located on S. Ave 53 between Figueroa and Longfellow Streets.
Interior
Cooling Central Forced Air
Fireplace No
Exterior
View Y/N No
Others
Tax ID 5468015007

Listed by Teresa Fuller COMPASS
GET MORE INFORMATION
Martina McKinney
REALTOR® | Lic# 02053849






