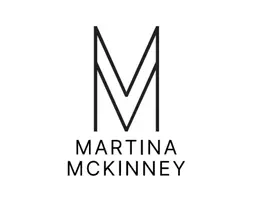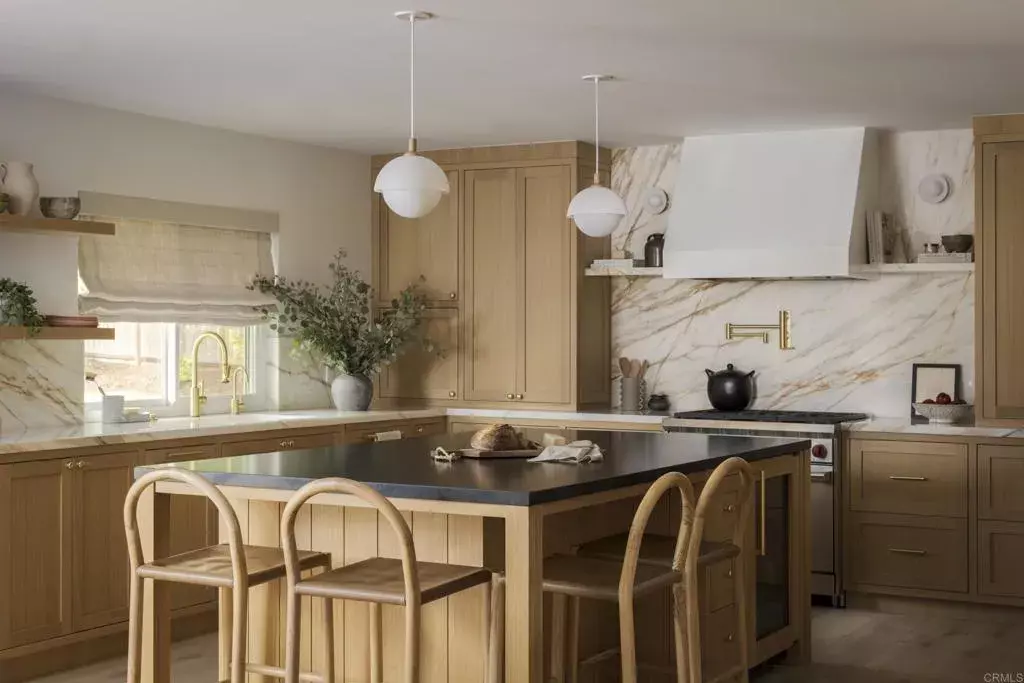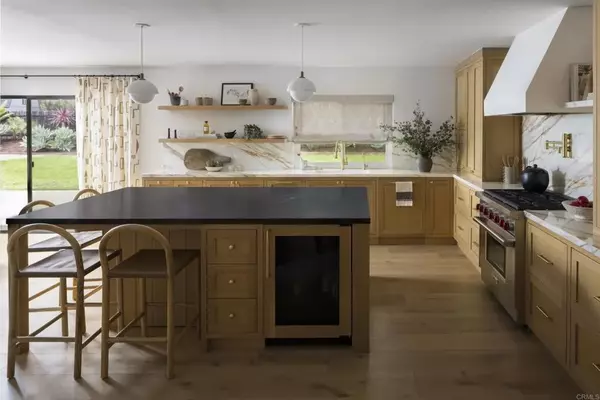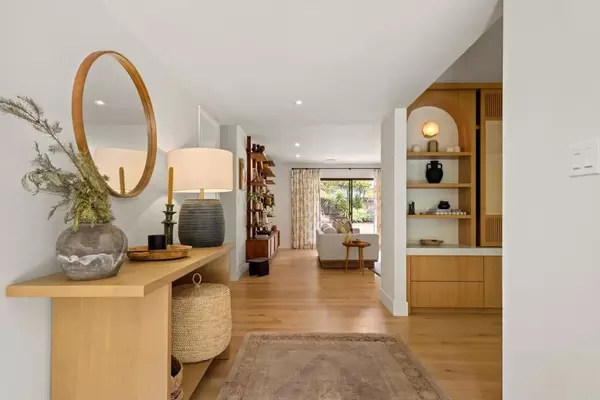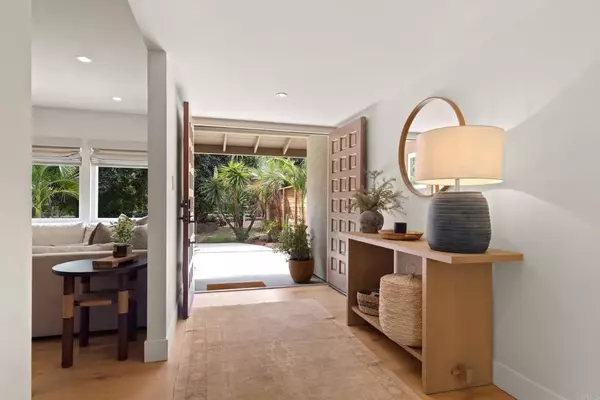
4 Beds
3 Baths
2,995 SqFt
4 Beds
3 Baths
2,995 SqFt
Key Details
Property Type Single Family Home
Sub Type Detached
Listing Status Pending
Purchase Type For Sale
Square Footage 2,995 sqft
Price per Sqft $967
MLS Listing ID PTP2507284
Bedrooms 4
Full Baths 3
Year Built 1973
Lot Size 0.600 Acres
Property Sub-Type Detached
Property Description
Location
State CA
County San Diego
Community Horse Trails
Zoning R-1
Direction GPS
Interior
Cooling Central Forced Air
Flooring Wood
Fireplaces Type FP in Family Room
Fireplace No
Exterior
Garage Spaces 2.0
View Y/N Yes
Total Parking Spaces 2
Building
Story 1
Sewer Conventional Septic
Level or Stories 1
Others
Senior Community No
Tax ID 2641713500
Acceptable Financing Cash, Conventional
Listing Terms Cash, Conventional
Special Listing Condition Standard
Virtual Tour https://youtu.be/wYKBBtiQvrg

GET MORE INFORMATION

REALTOR® | Lic# 02053849
