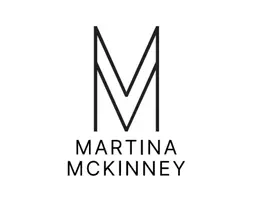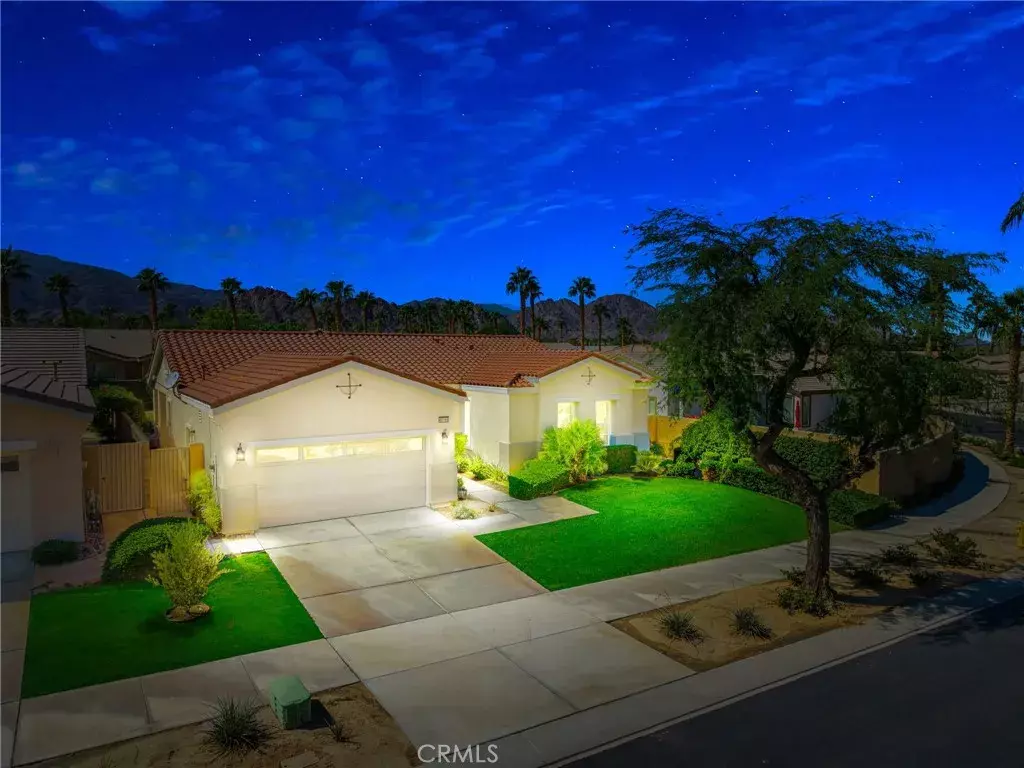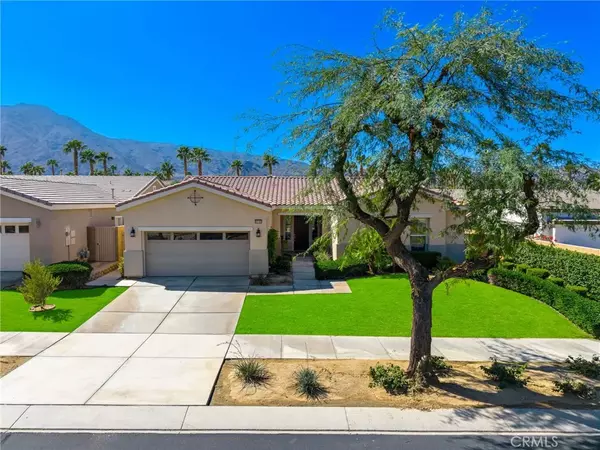
2 Beds
2 Baths
1,845 SqFt
2 Beds
2 Baths
1,845 SqFt
Key Details
Property Type Single Family Home
Sub Type Detached
Listing Status Active
Purchase Type For Sale
Square Footage 1,845 sqft
Price per Sqft $365
MLS Listing ID PW25227516
Style Mediterranean/Spanish
Bedrooms 2
Full Baths 2
HOA Fees $595/mo
Year Built 2004
Lot Size 9,148 Sqft
Property Sub-Type Detached
Property Description
Location
State CA
County Riverside
Direction Cross streets are Madison/Avenue 60. Enter main guard gate on Avenue 60; once checked in, continue on Trilogy Parkway, turn right on Desert Rose Dr, property will be on left-hand side of street.
Interior
Interior Features Granite Counters, Pantry, Recessed Lighting, Furnished
Heating Forced Air Unit
Cooling Central Forced Air
Flooring Carpet, Tile
Fireplace No
Appliance Dishwasher, Disposal, Dryer, Microwave, Refrigerator, Washer
Exterior
Parking Features Direct Garage Access, Garage, Garage - Single Door, Garage Door Opener
Garage Spaces 2.0
Fence Excellent Condition
Pool Below Ground, Exercise, Association, Heated, Fenced, Filtered
Utilities Available Cable Available, Electricity Connected, Natural Gas Connected, Phone Available, Underground Utilities, Sewer Connected, Water Connected
Amenities Available Banquet Facilities, Billiard Room, Bocce Ball Court, Card Room, Controlled Access, Guard, Gym/Ex Room, Hiking Trails, Jogging Track, Meeting Room, Other Courts, Outdoor Cooking Area, Pet Rules, Sport Court, Barbecue, Pool, Security
View Y/N Yes
Water Access Desc Public
View Mountains/Hills, Neighborhood
Roof Type Tile/Clay
Accessibility Low Pile Carpeting, No Interior Steps
Porch Covered, Patio
Total Parking Spaces 2
Building
Story 1
Sewer Public Sewer
Water Public
Level or Stories 1
Others
HOA Name Trilogy La Quinta HOA
HOA Fee Include Cable/TV Services,Exterior (Landscaping),Exterior Bldg Maintenance,Security,Concierge
Senior Community No
Restrictions Other/Remarks
Tax ID 764400054
Acceptable Financing Cash, Conventional, FHA, VA, Cash To New Loan
Listing Terms Cash, Conventional, FHA, VA, Cash To New Loan
Special Listing Condition Standard

GET MORE INFORMATION

REALTOR® | Lic# 02053849






