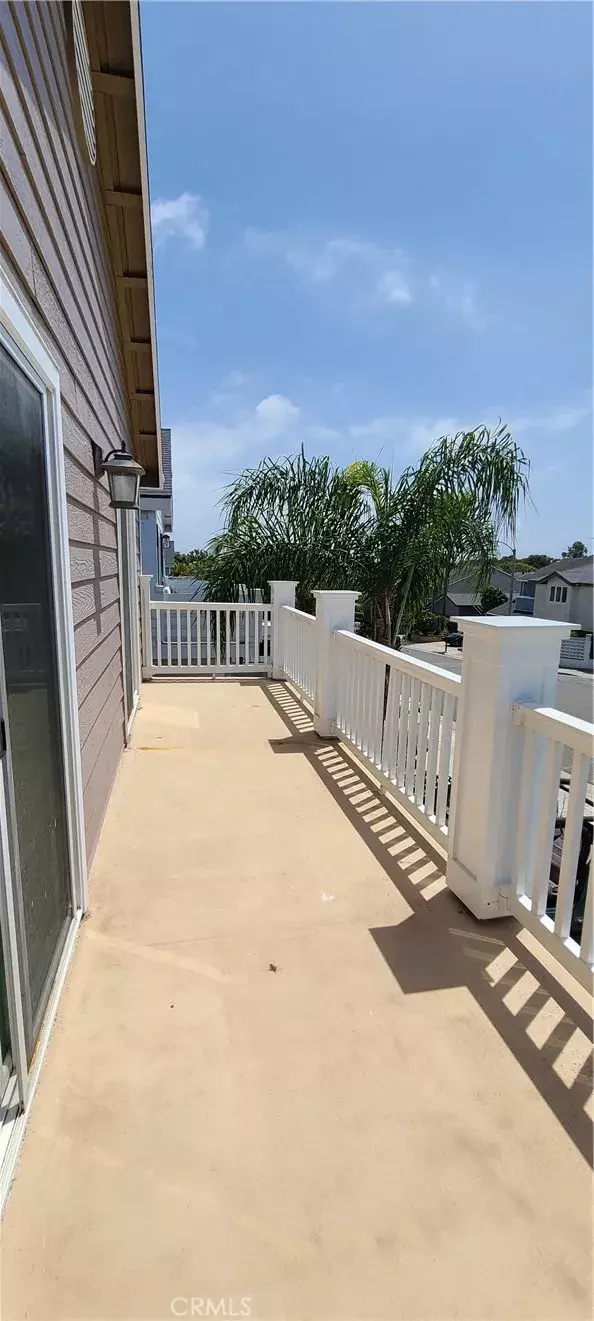REQUEST A TOUR If you would like to see this home without being there in person, select the "Virtual Tour" option and your agent will contact you to discuss available opportunities.
In-PersonVirtual Tour

$ 5,500
3 Beds
2.5 Baths
2,139 SqFt
$ 5,500
3 Beds
2.5 Baths
2,139 SqFt
Key Details
Property Type Single Family Home
Sub Type Detached
Listing Status Active
Purchase Type For Rent
Square Footage 2,139 sqft
MLS Listing ID PW25230580
Bedrooms 3
Full Baths 2
Half Baths 1
Property Sub-Type Detached
Property Description
Beautiful 3 BEDROOM, 3 BATH home with upgrades, newer laminate flooring, newer carpet and a PRIVATE ROOFTOP DECK! This spacious home also offers an UPSTAIRS LOFT area for quiet relaxation or use as an OFFICE RETREAT with built-in cabinetry. The living room has a fireplace, separate dining area and plenty of natural lighting. The MODERN KITCHEN connects to the separate family room, which includes a DRY BAR & WINE REFRIGERATOR, FIREPLACE and access to the backyard and lower level patio. The primary bedroom has an ENSUITE BATHROOM WITH SUNKEN TUB & SHOWER, dual sinks and private door to access the outdoor, spiral staircase to the rooftop view deck. All bedrooms are on the second level, have built-in cabinetry and large closets, a walk-in closet in the primary and ADDITIONAL STORAGE IN THE FINISHED ATTIC w/pull-down step entry. EXCELLENT FLOOR PLAN with the primary bedroom and the other two bedrooms separated by the loft. Two of the bedrooms have SLIDER DOORS TO THE FRONT BALCONY to allow for cool breezes and colorful views. A second full bathroom, with dual entry, is located upstairs, as well as a third bathroom downstairs, near the WALK-IN PANTRY and INSIDE LAUNDRY area. The ATTACHED TWO-CAR GARAGE has built-in cabinetry and epoxy flooring, with direct access to the home. This home has so much to offer! Many areas to relax and entertain guests; the ROOFTOP DECK IS A HIGHLIGHT WITH MULTIPLE SEATING AREAS AND VIEWS OF THE ANNUAL AIR SHOW & FIREWORK SHOW. JUST MINUTES BY CAR, BIKE OR ON FOOT TO THE HUNTINGTON STATE/CITY BEACHES AND THE MAIN STREET PROMENADE. This one won't last!
Location
State CA
County Orange
Zoning Assessor
Direction S on Beach Blvd, R on Adams, L on Delaware, Immediate L on Oceanhill
Interior
Heating Fireplace
Flooring Carpet, Laminate, Tile
Fireplaces Type FP in Family Room, FP in Living Room
Fireplace No
Appliance Dishwasher, Disposal, Dryer, Microwave, Refrigerator, Washer
Exterior
Garage Spaces 2.0
View Y/N No
Porch Covered, Deck
Total Parking Spaces 2
Building
Story 2
Level or Stories 2
Others
Tax ID 02514324

Listed by Donna Kiley The Shire Real Estate Group
GET MORE INFORMATION

Martina McKinney
REALTOR® | Lic# 02053849






