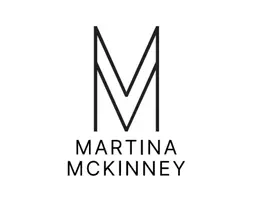REQUEST A TOUR If you would like to see this home without being there in person, select the "Virtual Tour" option and your agent will contact you to discuss available opportunities.
In-PersonVirtual Tour

$ 5,250
3 Beds
2.5 Baths
1,982 SqFt
$ 5,250
3 Beds
2.5 Baths
1,982 SqFt
Key Details
Property Type Townhouse
Sub Type Townhome
Listing Status Active
Purchase Type For Rent
Square Footage 1,982 sqft
MLS Listing ID SB25222233
Bedrooms 3
Full Baths 2
Half Baths 1
Property Sub-Type Townhome
Property Description
Beautiful & spacious end unit townhouse, only one common wall & lots of architectural detail. Located in the front of the complex, it's landscaped as you approach the covered front porch. Walking into the large entry area you'll see very nice hardwood floors. Huge living room has 9 foot ceilings, a fireplace surround sound system & lots of natural light. An open floor plan looks out to a fenced private patio. The modern kitchen has: range & oven, refrigerator, wine cooler, dishwasher microwave & beautiful granite counters. There's a breakfast bar in addition to a large dining area adjacent to the kitchen. The first level also has a half bathroom. Huge three car garage with epoxy floors has electric door opener & direct access to the home interior. The 3 car garage has two side by side spaces with an additional tandem space which would be great for a home gym. The utility room features lots of cabinets plus a full size washer & dryer. Central heating & air conditioning, water softener, reverse osmosis water purification & dual pane windows. Upstairs is the master bedroom suite with a walk in closet & balcony. A private master bathroom features spacious vanity with double sinks, a large jetted spa tub plus a separate stall shower. Two other good size bedrooms upstairs plus an adjacent full bathroom with a tub/shower in a tiled enclosure This is a home you'll need to see to appreciate, located in the beautiful city of Redondo Beach with it's great school system & city services. Just minutes to the beach, shopping & entertainment.
Location
State CA
County Los Angeles
Zoning Assessor
Direction South of Artesia Blvd, one block East of Inglewood Ave
Interior
Cooling Central Forced Air
Flooring Carpet, Tile, Wood
Fireplaces Type FP in Living Room
Fireplace No
Appliance Dishwasher, Disposal, Dryer, Microwave, Refrigerator, Washer, Water Softener
Exterior
Garage Spaces 3.0
View Y/N No
Roof Type Tile/Clay
Total Parking Spaces 3
Building
Story 3
Level or Stories 3
Others
Tax ID 4082012035

Listed by George Kivett Kivett Realty
GET MORE INFORMATION

Martina McKinney
REALTOR® | Lic# 02053849






