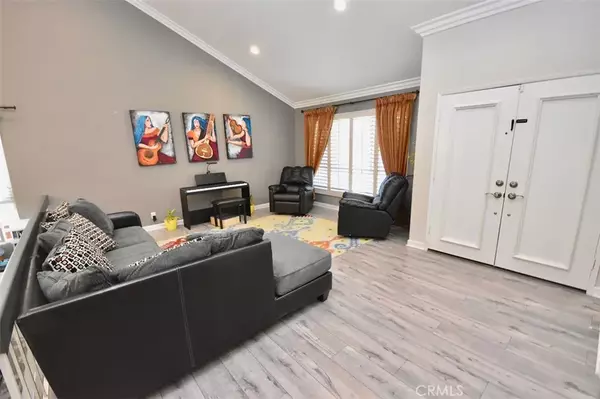REQUEST A TOUR If you would like to see this home without being there in person, select the "Virtual Tour" option and your agent will contact you to discuss available opportunities.
In-PersonVirtual Tour

$ 5,200
4 Beds
3 Baths
2,178 SqFt
$ 5,200
4 Beds
3 Baths
2,178 SqFt
Key Details
Property Type Single Family Home
Sub Type Detached
Listing Status Active
Purchase Type For Rent
Square Footage 2,178 sqft
MLS Listing ID OC25237776
Style Contemporary
Bedrooms 4
Full Baths 3
Property Sub-Type Detached
Property Description
Beautifully Remodeled Home in Highly Sought-After Neighborhood w/4 Bedrooms, 3 Remodeled Baths (Includes Main Floor Bedroom & Full Bath), w/Full Driveway. Large 2-Car Garage with 220v for car charger. Highly Upgraded Home w/Remodeled Kitchen, Newer Dual Paned Windows, Newer Flooring, Crown Molding, Recessed Lighting, Newer Raised Panel Interior Doors & Hardware, Custom Paint, Vaulted/Smooth Ceilings, Window Shutters, Amazing Kitchen has Stone Counters, Plenty of Cabinetry Inc. Lazy Susan Corners, Stainless Steel Appliances, Breakfast Nook w/Large Pantry & Windows Overlooking Private Backyard, Spacious Family Room has Remodeled Fireplace w/Wood Mantle/Surround & Tiled Hearth, French Double Doors w/Sidelights Open to the Backyard, Main Floor Remodeled Bath has Vanity w/Stone Counter, Custom Tiled Shower & Recessed Lights, Large Master Bedroom has Newer Floor, Closet w/Mirrored Sliding Doors, Gorgeous Remodeled Master Bath has Dual Vanity w/Stone Counter, Oval Tub/Shower w/Glass Slider & Stone Tiled Wall & Floor, Walk-In Closet w/Organizers has Mirrored Sliding Doors, Secondary Bath has Vanity w/Stone Counter, Tile Floor, Tub/Shower Combination w/Tiled Wall & Glass Slider, Large Private Backyard has Stone Patio w/Brick Accents, Orange, Lemon & Avocado Trees, Lush Landscape, Grass, Indoor Laundry Room, Steps to Resort Style Assoc. Amenities, Walk to Award Winning Irvine Schools Inc. Prestigious Northwood High, Close to Shopping/Parks/Trail. REFRIGERATOR/WASHER/DRYER Included!
Location
State CA
County Orange
Zoning Assessor
Direction Closet entrance is off of Irvine Blvd.
Interior
Cooling Central Forced Air
Flooring Wood, Other/Remarks
Fireplaces Type FP in Family Room
Fireplace No
Appliance Dishwasher, Microwave
Exterior
Garage Spaces 2.0
View Y/N No
Roof Type Metal
Total Parking Spaces 2
Building
Story 2
Level or Stories 2
Others
Tax ID 53013348

Listed by Esther Stepanian Zutila, Inc
GET MORE INFORMATION

Martina McKinney
REALTOR® | Lic# 02053849






