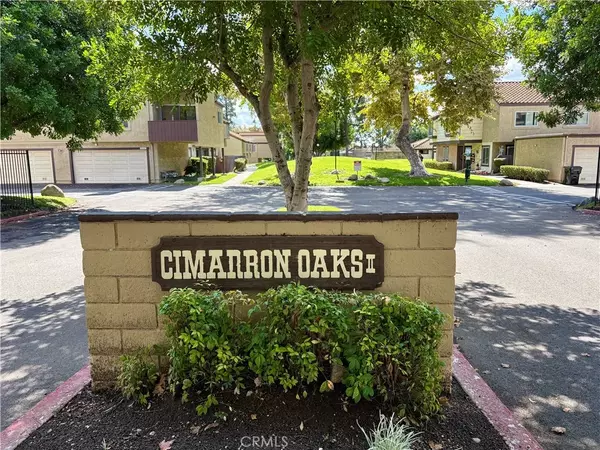REQUEST A TOUR If you would like to see this home without being there in person, select the "Virtual Tour" option and your agent will contact you to discuss available opportunities.
In-PersonVirtual Tour

$ 2,450
2 Beds
1 Bath
1,005 SqFt
$ 2,450
2 Beds
1 Bath
1,005 SqFt
Key Details
Property Type Single Family Home
Sub Type Detached
Listing Status Active
Purchase Type For Rent
Square Footage 1,005 sqft
MLS Listing ID CV25241359
Bedrooms 2
Full Baths 1
Property Sub-Type Detached
Property Description
Unit #G Cimarron Oaks II Community * Just North of the 10 Fwy * 2 Bedroom,1 Bathroom two-story condo located close to schools, shopping and restaurants. Garage is located on the first level, as you enter the unit, there is a stairway that leads to the living room. Living room with fireplace, Kitchen with dishwasher and gas range included. 2 ample bedrooms with large closets. Carpet flooring in living space and bedrooms, Vinyl plank flooring in kitchen, dining area and bathroom. Dining area with sliding door that leads you to a spacious balcony. Central AC and Heating. Direct access to a 2-car garage. HOA amenities include pool, spa, tennis court and playground. (Additional parking is with parking permit only) NOTE: Park in parking spaces around the property, any vehicles parked on red zones will be towed immediately. Please see attached map for parking locations * Included in rent: Water, Trash and Sewer. * Laundry: Washer and Dryer Hookups in Garage * Pet Policy: No Pets * Rent: $ 2,450 / Security Deposit: $ 2,450 / $45 per Adult Processing Fee Cashiers Check or Money Order only for Application Fee, Security Deposit and Processing Fee. NO smoking/vaping. One application per person living in property 18 and over. We require all original applications be delivered to our offices by prospective tenant. All tenants must carry renters insurance for the totality of their lease. Please be sure to read our entire application. Square footage and lot sizes are estimated. Minimum one year lease.
Location
State CA
County San Bernardino
Zoning Assessor
Direction Just North of the 10 FWY, Exit Monte Vista, Across the street from Montclair Plaza
Interior
Cooling Central Forced Air
Fireplaces Type FP in Living Room
Fireplace No
Appliance Dishwasher
Laundry Gas
Exterior
Garage Spaces 2.0
View Y/N No
Total Parking Spaces 2
Building
Story 2
Level or Stories 2
Others
Tax ID 1009145850000

Listed by Rudy LaBrada THE LABRADA GROUP
GET MORE INFORMATION

Martina McKinney
REALTOR® | Lic# 02053849






