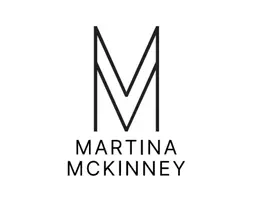REQUEST A TOUR If you would like to see this home without being there in person, select the "Virtual Tour" option and your agent will contact you to discuss available opportunities.
In-PersonVirtual Tour

$ 3,500
4 Beds
2 Baths
1,927 SqFt
$ 3,500
4 Beds
2 Baths
1,927 SqFt
Key Details
Property Type Single Family Home
Sub Type Detached
Listing Status Active
Purchase Type For Rent
Square Footage 1,927 sqft
MLS Listing ID PW25261015
Bedrooms 4
Full Baths 2
Property Sub-Type Detached
Property Description
Indulge in comfortable living at this stunning 2022 New Construction home located in the highly desirable & convenient Concord at West Haven Community in Ontario. Boasting 4 spacious bedrooms and 2 full bathrooms, this home is equipped with PAID OFF SOLAR PANELS to SAVE on monthly electrical bills, newer laminate flooring, new lighting throughout, upgraded gourmet kitchen with newer appliances (stove oven combo, microwave + exhaust fan), and an easy open floor plan that is perfect for entertaining. Revel in the abundance of space with a large laundry room and an attached 2 car garage. The low maintenance yard with water conserving landscape adds an extra touch of convenience. The large living room seamlessly flows into the upgraded gourmet kitchen, complete with new granite countertops, backsplash, cabinets, and newer appliances including a dishwasher, stove/oven, and built-in microwave. The owner's suite is simply divine, featuring a walk-in shower and spacious walk-in closet that provides ample storage for your wardrobe. Experience the ultimate in relaxation and leisure at the lush park with barbecue grills and benches, and an airy play area, perfect for family and friends to enjoy. PRIME LOCATION! Convenience is key as 3359 S Myrtle is just a short distance to local groceries (Costco, Stater Bros, Sprouts, Ralphs, 99 Ranch, Vons, etc.), shopping plazas, fine dining options, high end shopping at Ontario Mills, golf courses (Top Golf), and so much more! Easy access to the 60 and 15 freeways makes commute to Downtown Los Angeles & the rest of Southern California within reac
Location
State CA
County San Bernardino
Zoning Public Rec
Direction By Haven Ave & Chino Ave
Interior
Cooling Central Forced Air
Flooring Laminate
Fireplace No
Appliance Solar Panels
Laundry Gas
Exterior
Garage Spaces 2.0
View Y/N No
Porch Covered
Total Parking Spaces 2
Building
Story 1
Level or Stories 1
Others
Senior Community No
Tax ID 0218272520000

Listed by Reem Hazboun Realty Masters & Associates
GET MORE INFORMATION

Martina McKinney
REALTOR® | Lic# 02053849






