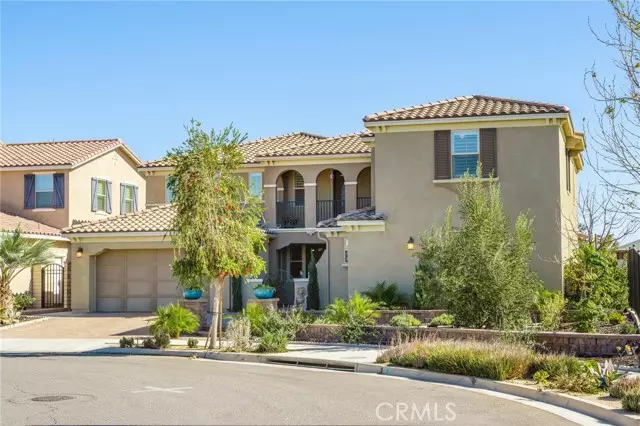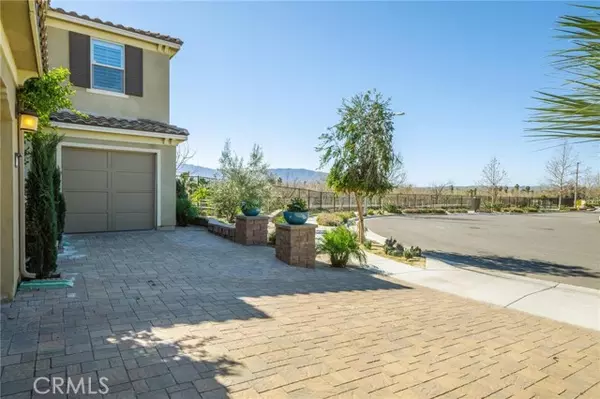$1,350,100
$1,250,000
8.0%For more information regarding the value of a property, please contact us for a free consultation.
5 Beds
4 Baths
4,619 SqFt
SOLD DATE : 03/15/2022
Key Details
Sold Price $1,350,100
Property Type Single Family Home
Sub Type Detached
Listing Status Sold
Purchase Type For Sale
Square Footage 4,619 sqft
Price per Sqft $292
MLS Listing ID IG22026865
Sold Date 03/15/22
Style Detached
Bedrooms 5
Full Baths 3
Half Baths 1
HOA Fees $129/mo
HOA Y/N Yes
Year Built 2015
Lot Size 7,405 Sqft
Acres 0.17
Property Description
Turnkey Eastvale home located in the exclusive Estancia East neighborhood with stunning curb appeal. Upon pulling up you are greeted by pavers on the driveway leading to the double door entry and a professionally landscaped front yard. Offering 5 bedrooms and 4 bathrooms, including a guest house with its own private entry, attached garage, living room, kitchenette, and laundry area! Situated on a corner lot next to the popular River Walk trail providing extra privacy with no neighbors behind and only one neighbor to the side. Upon entry you are greeted by upgraded vinyl plank flooring, shutters and crown molding installed throughout the main living areas. The open and inviting kitchen showcases granite countertops, double ovens, built-in refrigerator, stainless steel appliances, a large island with additional seating and an oversized walk-in pantry. Fully collapsible bank of windows lead to the California room that is completely screened in with a ceiling fan installed and an ample amount of space to enjoy your morning coffee or those warm summer nights. Moving along upstairs you will be greeted by the loft with direct access to a private balcony. Enjoy the amazing mountain views from all of the second floor windows including the master bedroom flaunting a spacious retreat area and en-suite with a huge walk-in shower, deep soaking tub, dual sinks and walk-in closet. The laundry room is conveniently located on the second floor with plenty of storage area for all of your organizational needs. All bathrooms have quartz countertops and showers. The backyard comes with built-in
Turnkey Eastvale home located in the exclusive Estancia East neighborhood with stunning curb appeal. Upon pulling up you are greeted by pavers on the driveway leading to the double door entry and a professionally landscaped front yard. Offering 5 bedrooms and 4 bathrooms, including a guest house with its own private entry, attached garage, living room, kitchenette, and laundry area! Situated on a corner lot next to the popular River Walk trail providing extra privacy with no neighbors behind and only one neighbor to the side. Upon entry you are greeted by upgraded vinyl plank flooring, shutters and crown molding installed throughout the main living areas. The open and inviting kitchen showcases granite countertops, double ovens, built-in refrigerator, stainless steel appliances, a large island with additional seating and an oversized walk-in pantry. Fully collapsible bank of windows lead to the California room that is completely screened in with a ceiling fan installed and an ample amount of space to enjoy your morning coffee or those warm summer nights. Moving along upstairs you will be greeted by the loft with direct access to a private balcony. Enjoy the amazing mountain views from all of the second floor windows including the master bedroom flaunting a spacious retreat area and en-suite with a huge walk-in shower, deep soaking tub, dual sinks and walk-in closet. The laundry room is conveniently located on the second floor with plenty of storage area for all of your organizational needs. All bathrooms have quartz countertops and showers. The backyard comes with built-in BBQ and provides a stunning view of Desi Garden and is landscaped to provide easy maintenance. This lovely Lennar home was built with the highest construction standards and checks off all of the boxes while situated in the best location of Eastvale where you can step into nature and also just minutes away from award winning schools, popular Eastvale shopping and dining, soccer fields and major freeways. Low HOA and low tax rate estimated at 1.379%. Do not miss out, schedule your private showing today!
Location
State CA
County Riverside
Area Riv Cty-Corona (92880)
Interior
Interior Features Recessed Lighting
Cooling Central Forced Air
Flooring Carpet, Linoleum/Vinyl
Fireplaces Type FP in Family Room
Equipment Dishwasher, Double Oven
Appliance Dishwasher, Double Oven
Laundry Laundry Room, Inside
Exterior
Parking Features Direct Garage Access, Garage
Garage Spaces 3.0
View Mountains/Hills, Neighborhood
Total Parking Spaces 3
Building
Lot Description Corner Lot, Curbs, Sidewalks
Story 2
Sewer Public Sewer
Water Public
Level or Stories 2 Story
Others
Acceptable Financing Cash, Conventional, VA
Listing Terms Cash, Conventional, VA
Special Listing Condition Standard
Read Less Info
Want to know what your home might be worth? Contact us for a FREE valuation!

Our team is ready to help you sell your home for the highest possible price ASAP

Bought with Gabriela Mendoza • Fiv Realty Co.
GET MORE INFORMATION
REALTOR® | Lic# 02053849






