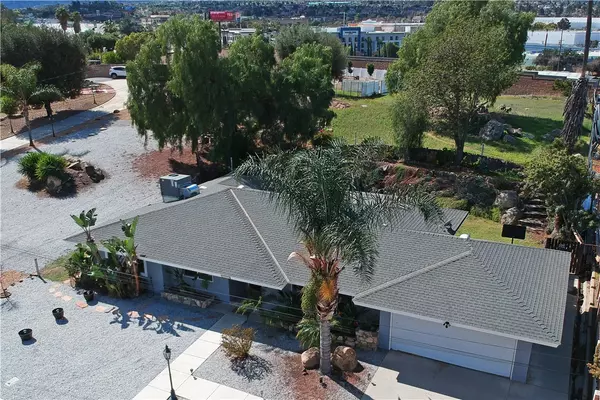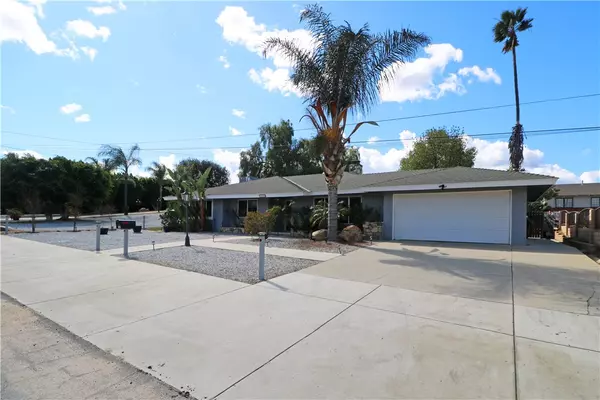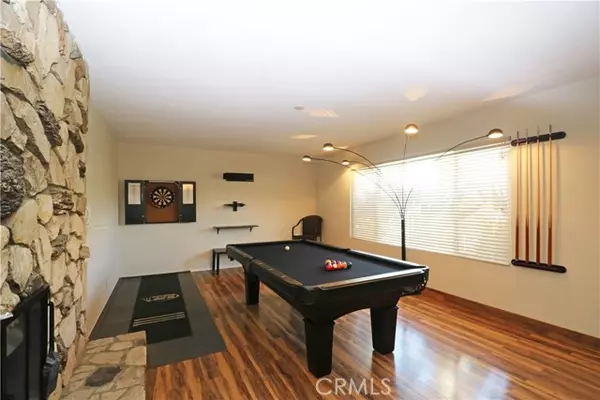$785,000
$785,000
For more information regarding the value of a property, please contact us for a free consultation.
4 Beds
2 Baths
1,917 SqFt
SOLD DATE : 03/18/2022
Key Details
Sold Price $785,000
Property Type Single Family Home
Sub Type Detached
Listing Status Sold
Purchase Type For Sale
Square Footage 1,917 sqft
Price per Sqft $409
MLS Listing ID PW22034063
Sold Date 03/18/22
Style Detached
Bedrooms 4
Full Baths 2
HOA Fees $23/qua
HOA Y/N Yes
Year Built 1965
Lot Size 0.580 Acres
Acres 0.58
Property Description
This single story ranch style home with 1,917 sq. ft. of living space, 4 bedrooms and 2 bathrooms sits on an expansive 25,265 sq. ft. lot. The lot dimensions are approximately 87 x 267 offering a view from the hilltop and huge potential for the addition of an ADU, workshop, secondary patios, gardens, and RV parking. The floorplan includes a large living/game room and generous family room with back yard views. Both rooms share a back-to-back wood burning fireplace. The kitchen has been updated with granite counters, stainless steel sink and faucets, new dish washer, and RainSoft Reverse Osmosis Drinking Water System with Alkaline Filter at the kitchen sink. The adjacent eating area has a pleasant back yard view. Additional upgrades include: New exterior paint, newer interior water supply lines, newer RainSoft Water Conditioning System, newer heat pump/air conditioner with Whole-House Carbon Filtration System, upgraded dual pane vinyl windows and sliding glass doors, new radiant barrier attic insulation and 2 attic fans. Two of the four bedrooms are larger, and both bathrooms have been updated with granite counters, tile showers, and new faucets. New 200 amp electric panel. The two car attached garage has a sectional garage door, an automatic door opener, and direct access to the home. The driveway is large and theres extra concrete across the front of the home for additional off-street parking. The washer, dryer, refrigerator, and pool table are included. Upscale shopping, dining and entertainment can be found at The Shops at Dos Lagos and Crossings at Corona. Excellent loca
This single story ranch style home with 1,917 sq. ft. of living space, 4 bedrooms and 2 bathrooms sits on an expansive 25,265 sq. ft. lot. The lot dimensions are approximately 87 x 267 offering a view from the hilltop and huge potential for the addition of an ADU, workshop, secondary patios, gardens, and RV parking. The floorplan includes a large living/game room and generous family room with back yard views. Both rooms share a back-to-back wood burning fireplace. The kitchen has been updated with granite counters, stainless steel sink and faucets, new dish washer, and RainSoft Reverse Osmosis Drinking Water System with Alkaline Filter at the kitchen sink. The adjacent eating area has a pleasant back yard view. Additional upgrades include: New exterior paint, newer interior water supply lines, newer RainSoft Water Conditioning System, newer heat pump/air conditioner with Whole-House Carbon Filtration System, upgraded dual pane vinyl windows and sliding glass doors, new radiant barrier attic insulation and 2 attic fans. Two of the four bedrooms are larger, and both bathrooms have been updated with granite counters, tile showers, and new faucets. New 200 amp electric panel. The two car attached garage has a sectional garage door, an automatic door opener, and direct access to the home. The driveway is large and theres extra concrete across the front of the home for additional off-street parking. The washer, dryer, refrigerator, and pool table are included. Upscale shopping, dining and entertainment can be found at The Shops at Dos Lagos and Crossings at Corona. Excellent location with lots of newer shopping centers that include restaurants, grocery stores, Walmart, Sams Club, Lowes and Home Depot are also nearby.
Location
State CA
County Riverside
Area Riv Cty-Corona (92881)
Zoning R-A-1
Interior
Interior Features Attic Fan, Electronic Air Cleaner, Granite Counters
Heating Electric
Cooling Central Forced Air, Heat Pump(s), Electric, SEER Rated 13-15
Flooring Laminate, Tile
Fireplaces Type FP in Family Room, FP in Living Room
Equipment Dryer, Refrigerator, Washer, Water Softener, Electric Oven
Appliance Dryer, Refrigerator, Washer, Water Softener, Electric Oven
Laundry Garage
Exterior
Exterior Feature Stucco
Parking Features Direct Garage Access, Garage, Garage - Two Door, Garage Door Opener
Garage Spaces 2.0
Fence Wrought Iron, Chain Link, Wood
Utilities Available Cable Connected, Electricity Connected, Phone Connected, Water Connected
View Mountains/Hills
Roof Type Composition
Total Parking Spaces 7
Building
Lot Description Sprinklers In Front
Story 1
Water Public
Architectural Style Ranch
Level or Stories 1 Story
Others
Acceptable Financing Cash, Cash To New Loan
Listing Terms Cash, Cash To New Loan
Special Listing Condition Standard
Read Less Info
Want to know what your home might be worth? Contact us for a FREE valuation!

Our team is ready to help you sell your home for the highest possible price ASAP

Bought with Maria Gonzalez • Realty One Group West
GET MORE INFORMATION
REALTOR® | Lic# 02053849






