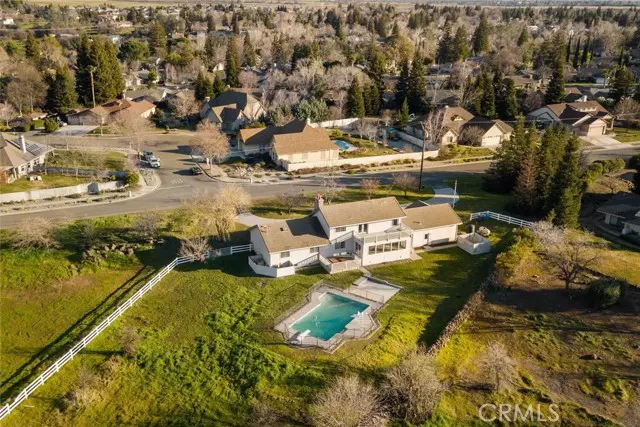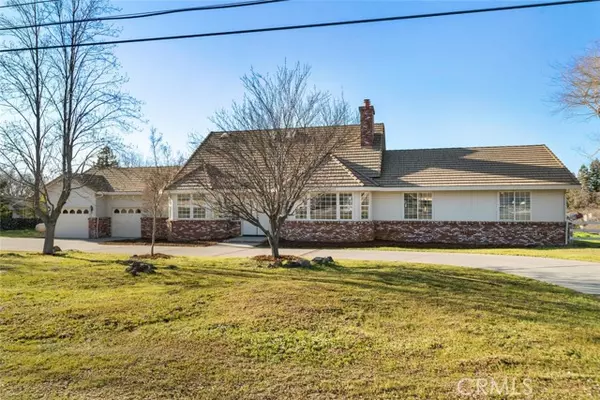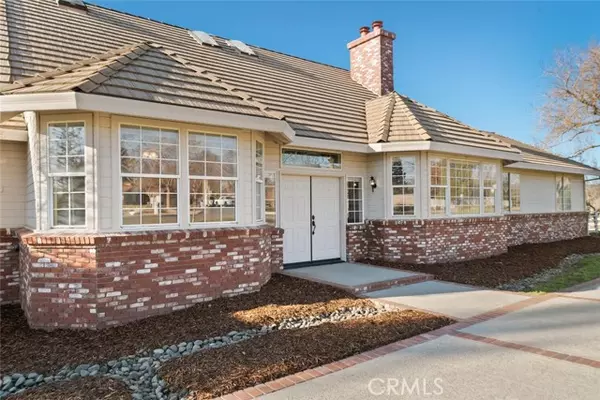$1,015,000
$925,000
9.7%For more information regarding the value of a property, please contact us for a free consultation.
5 Beds
3 Baths
3,613 SqFt
SOLD DATE : 03/18/2022
Key Details
Sold Price $1,015,000
Property Type Single Family Home
Sub Type Detached
Listing Status Sold
Purchase Type For Sale
Square Footage 3,613 sqft
Price per Sqft $280
MLS Listing ID SN22025273
Sold Date 03/18/22
Style Detached
Bedrooms 5
Full Baths 3
HOA Y/N No
Year Built 1994
Lot Size 1.980 Acres
Acres 1.98
Property Description
This 3,613 sf custom built home on nearly 2 acres is located in one of Chico's most coveted neighborhoods. Just down the road from the South Rim Trail Head in Upper Bidwell Park as well as Bidwell Golf Course and Canyon Oaks Golf Course. It is an outdoor enthusiast's dream. The home is situated toward the south end of the property and allows for lots of room to roam in the back yard. The northern property line connects to Crow Canyon Ct. There are 5 true bedrooms, plus an office AND a game room. Separate living room, family room and dining room. Up the elegant stairwell is a loft or den space which leads to the master suite equipped with a personal deck and massive walk in closet. The kitchen is open to the living room which has access to the bottom deck and hot tub. There is a fully fenced gunite pool with slide and diving board. Additional amenities include: Oversized 2 car garage, two fireplaces, two water heaters and two HVAC systems-one for each floor, tile roof and dual pane windows.
This 3,613 sf custom built home on nearly 2 acres is located in one of Chico's most coveted neighborhoods. Just down the road from the South Rim Trail Head in Upper Bidwell Park as well as Bidwell Golf Course and Canyon Oaks Golf Course. It is an outdoor enthusiast's dream. The home is situated toward the south end of the property and allows for lots of room to roam in the back yard. The northern property line connects to Crow Canyon Ct. There are 5 true bedrooms, plus an office AND a game room. Separate living room, family room and dining room. Up the elegant stairwell is a loft or den space which leads to the master suite equipped with a personal deck and massive walk in closet. The kitchen is open to the living room which has access to the bottom deck and hot tub. There is a fully fenced gunite pool with slide and diving board. Additional amenities include: Oversized 2 car garage, two fireplaces, two water heaters and two HVAC systems-one for each floor, tile roof and dual pane windows.
Location
State CA
County Butte
Area Chico (95928)
Interior
Interior Features Balcony, Pull Down Stairs to Attic, Recessed Lighting, Sunken Living Room, Tile Counters, Two Story Ceilings
Heating Propane
Cooling Central Forced Air, Zoned Area(s), Whole House Fan
Flooring Carpet, Tile, Wood
Fireplaces Type FP in Family Room, Gas Starter, Master Retreat
Equipment Dishwasher, Disposal, Microwave, Vented Exhaust Fan
Appliance Dishwasher, Disposal, Microwave, Vented Exhaust Fan
Laundry Laundry Room, Inside
Exterior
Exterior Feature Lap Siding
Parking Features Garage - Two Door
Garage Spaces 2.0
Fence Vinyl
Pool Below Ground, Private, Gunite
Community Features Horse Trails
Complex Features Horse Trails
View Mountains/Hills, Valley/Canyon
Roof Type Tile/Clay
Total Parking Spaces 2
Building
Sewer Conventional Septic
Water Private
Level or Stories 2 Story
Others
Acceptable Financing Submit
Listing Terms Submit
Special Listing Condition Standard
Read Less Info
Want to know what your home might be worth? Contact us for a FREE valuation!

Our team is ready to help you sell your home for the highest possible price ASAP

Bought with Deborah Tulipani • Century 21 Select Real Estate, Inc.
GET MORE INFORMATION
REALTOR® | Lic# 02053849





