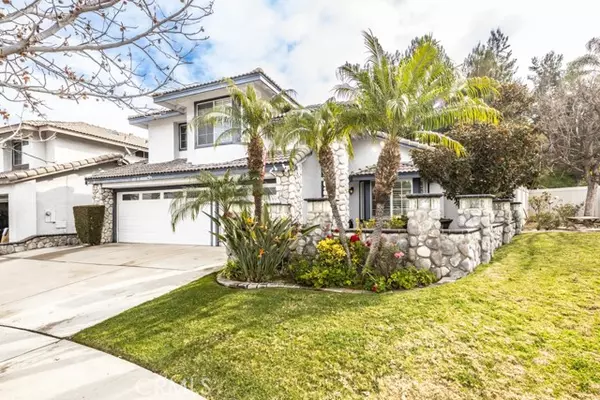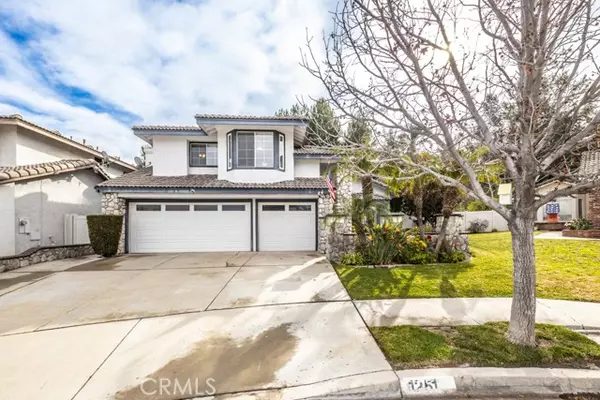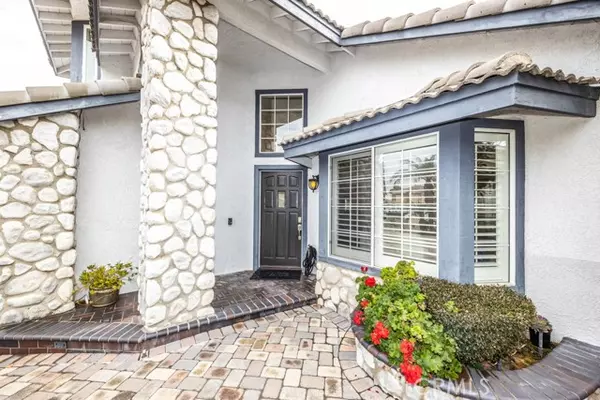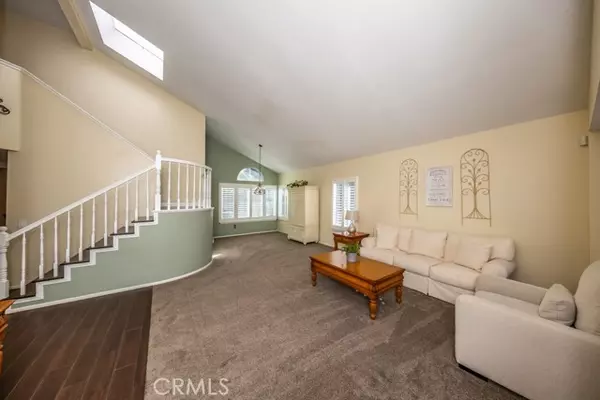$850,000
$850,000
For more information regarding the value of a property, please contact us for a free consultation.
4 Beds
3 Baths
2,103 SqFt
SOLD DATE : 03/24/2022
Key Details
Sold Price $850,000
Property Type Single Family Home
Sub Type Detached
Listing Status Sold
Purchase Type For Sale
Square Footage 2,103 sqft
Price per Sqft $404
MLS Listing ID PW22002930
Sold Date 03/24/22
Style Detached
Bedrooms 4
Full Baths 2
Half Baths 1
Construction Status Turnkey,Updated/Remodeled
HOA Y/N No
Year Built 1988
Lot Size 9,148 Sqft
Acres 0.21
Property Description
Location! Location! Location!!! This UPGRADED, 4-bedroom 3-bath home, 3 car garage is conveniently located on a quiet CUL-DE-SAC with a 9,148 sqft lot in the prestigious Sierra del Oro community off the Green River exit just one exit from Yorba Linda. Enjoy your morning coffee in the enclosed private front porch court patio with evening lights. As you enter this two-story home the first floor offers new wood-like tile flooring, a light and bright living and dining room painted with neutral colors and brand new carpet, vaulted ceilings and plantation shutters, a cozy family room with a gas fireplace, a remodeled kitchen, and a half guest bathroom and inside laundry with Maytag washer/dryer included. The remodeled kitchen has beautiful Granite countertops, new white kitchen cabinets, a breakfast nook, stainless steel Kenmore refrigerator included, brand new 5 burner Samsung Gas stove top & brand new Frigidaire dishwasher and canned lighting. The kitchen opens into the family room and backyard area which is ideal for entertaining. The backyard has a concrete patio area with patio cover and lights included. The second level offers a master bedroom with vaulted ceilings, remodeled bathroom with dual sinks and Quartz countertops, separate soaking tub and shower and large walk-in closet, down the hallway you will find three additional bedrooms and a remodeled hall bathroom that offers a remodeled custom shower, and Quartz sink countertop. Other improvements include, New Vinyl backyard fencing, cherrywood laminate flooring leading upstairs and hallway, New carpet in Living and Dini
Location! Location! Location!!! This UPGRADED, 4-bedroom 3-bath home, 3 car garage is conveniently located on a quiet CUL-DE-SAC with a 9,148 sqft lot in the prestigious Sierra del Oro community off the Green River exit just one exit from Yorba Linda. Enjoy your morning coffee in the enclosed private front porch court patio with evening lights. As you enter this two-story home the first floor offers new wood-like tile flooring, a light and bright living and dining room painted with neutral colors and brand new carpet, vaulted ceilings and plantation shutters, a cozy family room with a gas fireplace, a remodeled kitchen, and a half guest bathroom and inside laundry with Maytag washer/dryer included. The remodeled kitchen has beautiful Granite countertops, new white kitchen cabinets, a breakfast nook, stainless steel Kenmore refrigerator included, brand new 5 burner Samsung Gas stove top & brand new Frigidaire dishwasher and canned lighting. The kitchen opens into the family room and backyard area which is ideal for entertaining. The backyard has a concrete patio area with patio cover and lights included. The second level offers a master bedroom with vaulted ceilings, remodeled bathroom with dual sinks and Quartz countertops, separate soaking tub and shower and large walk-in closet, down the hallway you will find three additional bedrooms and a remodeled hall bathroom that offers a remodeled custom shower, and Quartz sink countertop. Other improvements include, New Vinyl backyard fencing, cherrywood laminate flooring leading upstairs and hallway, New carpet in Living and Dining room area, brand new tankless water heater, new air conditioning condenser, Carrier brand furnace, brand new epoxy garage flooring, dual paned windows, Rainbird Sprinkler system, ADT Security Lights and Ring Camera and new exterior paint. LOW PROPERTY TAX RATE AND NO HOA DUES! Easy Access to the 91 freeway,91 express lanes, 241 toll lanes, 71 expressway, and the Metro Link is only minutes away. Dont miss out on this lovely home close to Orange County. Walking distance to award winning schools, Prado View Elementary, Ralphs shopping center, dining, and parks. This beautiful home shows pride of ownership and is truly turnkey. Now is the time to make lasting memories in your new dream home. Come envision your new beginnings!
Location
State CA
County Riverside
Area Riv Cty-Corona (92882)
Interior
Interior Features Bar, Granite Counters, Pantry
Cooling Central Forced Air, Energy Star, High Efficiency, SEER Rated 13-15
Flooring Carpet, Laminate, Linoleum/Vinyl, Tile, Wood, Other/Remarks
Fireplaces Type FP in Family Room, Gas
Equipment Dishwasher, Disposal, Refrigerator, Convection Oven, Freezer, Gas Oven, Gas Stove, Ice Maker, Water Line to Refr, Gas Range
Appliance Dishwasher, Disposal, Refrigerator, Convection Oven, Freezer, Gas Oven, Gas Stove, Ice Maker, Water Line to Refr, Gas Range
Laundry Laundry Room, Inside
Exterior
Exterior Feature Concrete
Parking Features Direct Garage Access, Garage Door Opener
Garage Spaces 3.0
Fence Other/Remarks, Good Condition, New Condition, Vinyl
Utilities Available Electricity Connected, Natural Gas Connected, Phone Available, See Remarks, Sewer Connected, Water Connected
View Neighborhood, City Lights
Roof Type Spanish Tile
Total Parking Spaces 3
Building
Lot Description Cul-De-Sac, Curbs, Sidewalks, Landscaped, Sprinklers In Front, Sprinklers In Rear
Story 2
Lot Size Range 7500-10889 SF
Sewer Public Sewer
Water Public
Architectural Style Traditional
Level or Stories 2 Story
Construction Status Turnkey,Updated/Remodeled
Others
Acceptable Financing Cash, Conventional
Listing Terms Cash, Conventional
Special Listing Condition Standard
Read Less Info
Want to know what your home might be worth? Contact us for a FREE valuation!

Our team is ready to help you sell your home for the highest possible price ASAP

Bought with Affie Setoodeh • Century 21 Award
GET MORE INFORMATION
REALTOR® | Lic# 02053849






