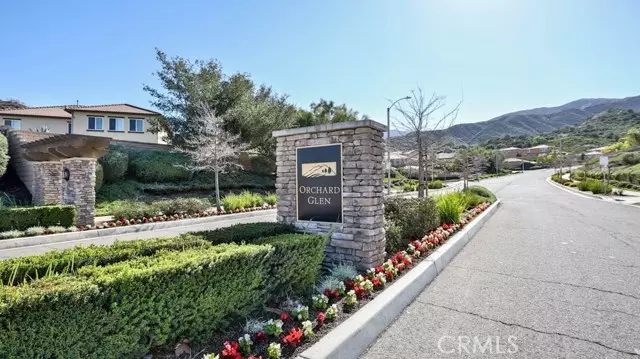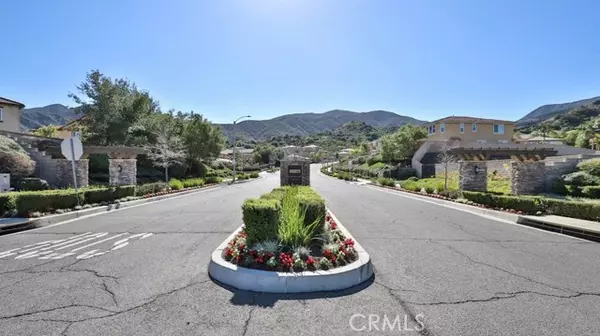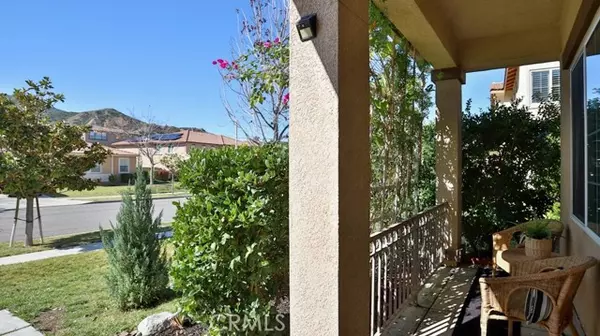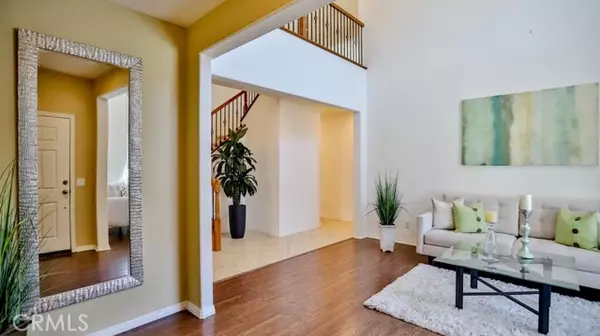$990,000
$990,000
For more information regarding the value of a property, please contact us for a free consultation.
4 Beds
3 Baths
3,218 SqFt
SOLD DATE : 03/24/2022
Key Details
Sold Price $990,000
Property Type Single Family Home
Sub Type Detached
Listing Status Sold
Purchase Type For Sale
Square Footage 3,218 sqft
Price per Sqft $307
MLS Listing ID PW22032112
Sold Date 03/24/22
Style Detached
Bedrooms 4
Full Baths 3
Construction Status Turnkey
HOA Fees $134/mo
HOA Y/N Yes
Year Built 2006
Lot Size 7,405 Sqft
Acres 0.17
Property Description
Welcome to 3581 Elker Road, nestled in the highly sought after beautifully maintained neighborhood located in the Foothills of South Corona. This updated and expanded two story home has a great location and pride of ownership in the exclusive community of Orchard Glen. The inviting entry leads into a vaulted two story formal living room with a featured wrought iron and wood staircase. Going further into the upgraded and expanded space youll soon arrive into an open concept kitchen, dining room and family room with a custom fireplace, perfect for enjoying a relaxing, cozy evening or for setting the ambiance for entertaining. The gourmet kitchen features luxurious travertine/marble flooring and beautiful granite counter tops, stainless steel appliances, a large walk in glass door pantry, pull out drawers and cabinets in a beautiful wood finish. The kitchen also includes a centrally located island perfect for hosting parties and family gatherings. Plantation shutters through out lend the house with plenty of natural lighting. This brilliant 3,218 sqft floor plan features 4 bedrooms plus a large office space for a potential fifth bedroom. All bedrooms have higher than normal ceilings, providing an airy and spacious environment. Along with the office space there is a bedroom and a full bathroom located on the first floor. The remaining three bedrooms, which includes the master are located on the second floor. The extraordinarily large master en suite opens with a double door entry. The master bath features jetted tub and separate shower with spacious walk in closet and double si
Welcome to 3581 Elker Road, nestled in the highly sought after beautifully maintained neighborhood located in the Foothills of South Corona. This updated and expanded two story home has a great location and pride of ownership in the exclusive community of Orchard Glen. The inviting entry leads into a vaulted two story formal living room with a featured wrought iron and wood staircase. Going further into the upgraded and expanded space youll soon arrive into an open concept kitchen, dining room and family room with a custom fireplace, perfect for enjoying a relaxing, cozy evening or for setting the ambiance for entertaining. The gourmet kitchen features luxurious travertine/marble flooring and beautiful granite counter tops, stainless steel appliances, a large walk in glass door pantry, pull out drawers and cabinets in a beautiful wood finish. The kitchen also includes a centrally located island perfect for hosting parties and family gatherings. Plantation shutters through out lend the house with plenty of natural lighting. This brilliant 3,218 sqft floor plan features 4 bedrooms plus a large office space for a potential fifth bedroom. All bedrooms have higher than normal ceilings, providing an airy and spacious environment. Along with the office space there is a bedroom and a full bathroom located on the first floor. The remaining three bedrooms, which includes the master are located on the second floor. The extraordinarily large master en suite opens with a double door entry. The master bath features jetted tub and separate shower with spacious walk in closet and double sink vanity with a granite counter top. In addition, theres a good sized den on the second floor that may be used for countless possibilities such as a game room, additional bedroom, office, television room etc. Stepping outdoors, the custom backyard enjoys flowering landscapes with multiple opportunities for seating areas with mountain and city light views. Its very private, perfect for entertaining or relaxation. Other features include upstairs laundry room with sink and an additional laundry alternative in the garage which is hookup ready. Attached direct access to two car garage. Short drive to Shops, Restaurants, and Parks. Easy Access 91/241/261/15 Freeways. Nearby walking and nature trails. Homes in this neighborhood are rarely on the market.
Location
State CA
County Riverside
Area Riv Cty-Corona (92882)
Interior
Interior Features Granite Counters, Pantry, Recessed Lighting, Two Story Ceilings, Wet Bar
Heating Natural Gas, Solar
Cooling Central Forced Air, Dual
Flooring Carpet, Laminate, Stone, Tile
Fireplaces Type FP in Family Room, Gas
Equipment Dishwasher, Microwave, Solar Panels, Gas Stove
Appliance Dishwasher, Microwave, Solar Panels, Gas Stove
Laundry Garage
Exterior
Parking Features Garage, Garage - Two Door
Garage Spaces 2.0
Fence Good Condition, Privacy, Wrought Iron
Utilities Available Electricity Available, Electricity Connected, Natural Gas Available, Natural Gas Connected, Sewer Available, Water Available, Sewer Connected, Water Connected
View Mountains/Hills, City Lights
Roof Type Tile/Clay,Spanish Tile
Total Parking Spaces 2
Building
Lot Description Curbs, Sidewalks
Story 2
Lot Size Range 4000-7499 SF
Sewer Public Sewer
Water Public
Level or Stories 2 Story
Construction Status Turnkey
Others
Acceptable Financing Cash, Conventional, Cash To Existing Loan, Cash To New Loan
Listing Terms Cash, Conventional, Cash To Existing Loan, Cash To New Loan
Special Listing Condition Standard
Read Less Info
Want to know what your home might be worth? Contact us for a FREE valuation!

Our team is ready to help you sell your home for the highest possible price ASAP

Bought with Monica Hammack • eXp Realty of California Inc.
GET MORE INFORMATION
REALTOR® | Lic# 02053849






