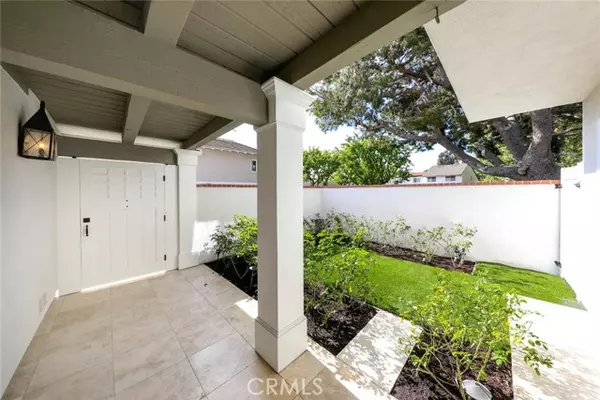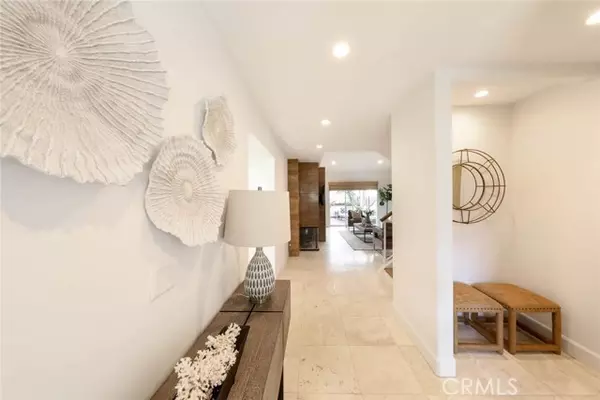$1,700,000
$1,625,000
4.6%For more information regarding the value of a property, please contact us for a free consultation.
3 Beds
3 Baths
2,094 SqFt
SOLD DATE : 03/29/2022
Key Details
Sold Price $1,700,000
Property Type Condo
Listing Status Sold
Purchase Type For Sale
Square Footage 2,094 sqft
Price per Sqft $811
MLS Listing ID NP22040292
Sold Date 03/29/22
Style All Other Attached
Bedrooms 3
Full Baths 2
Half Baths 1
Construction Status Turnkey,Updated/Remodeled
HOA Fees $327/mo
HOA Y/N Yes
Year Built 1969
Lot Size 2,390 Sqft
Acres 0.0549
Property Description
Highly sought-after END UNIT nestled on a quiet-tree-lined-street! This 3 bedroom/2.5 bath home has been thoughtfully remodeled with tasteful appointments throughout. Enter through a private gated courtyard with covered walkway leading to welcoming Dutch entry door. The spacious interior provides a flexible floorplan, and an abundance of natural light. The remodeled kitchen features honed black granite counter tops and timeless subway tile backsplash, white cabinetry, and stainless-steel-appliances. Adjoining the kitchen, is a cozy eating or sitting area with French doors to the private sunny garden with flowering plants and grassy area (with low-maintenance turf). A dining room and spacious living room with vaulted ceilings and fireplace both open to the charming patio area with lush greenbelt views and plenty of space to relax or entertain guests. The powder room has been remodeled with designer appointments including grasscloth wallpaper, updated fixtures and custom vanity. Upstairs includes a main-bedroom suite with a beautifully remodeled bathroom with double sinks, designer tilework and fixtures. Two additional upstairs bedrooms and a newly updated bath complete the second floor. A brilliantly remodeled laundry area is located in the 2 car-attached garage and features honed black granite counters, utility sink, shelving and white cabinetry. Stone floors grace the main floor, and up the stairs and bedrooms you will find natural seagrass carpet. 422 Vista Roma has been exceptionally updated and maintained, and freshly painted throughout. Additional features include: New
Highly sought-after END UNIT nestled on a quiet-tree-lined-street! This 3 bedroom/2.5 bath home has been thoughtfully remodeled with tasteful appointments throughout. Enter through a private gated courtyard with covered walkway leading to welcoming Dutch entry door. The spacious interior provides a flexible floorplan, and an abundance of natural light. The remodeled kitchen features honed black granite counter tops and timeless subway tile backsplash, white cabinetry, and stainless-steel-appliances. Adjoining the kitchen, is a cozy eating or sitting area with French doors to the private sunny garden with flowering plants and grassy area (with low-maintenance turf). A dining room and spacious living room with vaulted ceilings and fireplace both open to the charming patio area with lush greenbelt views and plenty of space to relax or entertain guests. The powder room has been remodeled with designer appointments including grasscloth wallpaper, updated fixtures and custom vanity. Upstairs includes a main-bedroom suite with a beautifully remodeled bathroom with double sinks, designer tilework and fixtures. Two additional upstairs bedrooms and a newly updated bath complete the second floor. A brilliantly remodeled laundry area is located in the 2 car-attached garage and features honed black granite counters, utility sink, shelving and white cabinetry. Stone floors grace the main floor, and up the stairs and bedrooms you will find natural seagrass carpet. 422 Vista Roma has been exceptionally updated and maintained, and freshly painted throughout. Additional features include: New Tankless water heater, new A/C and heating, new window coverings, new tile and light fixtures, LED ceiling lights, upgraded baseboards and interior doors, security system and much more. This "Y" plan is extra desirable as it is only attached to another unit at the garage wall and allows for extra privacy. Close to top schools & shopping, the Bluffs offers more than 125 acres of open space with expansive greenbelts, footpaths,mature trees and and easy access to the Upper Newport Back Bay Ecological Reserve plus all Newport Beach has to offer.
Location
State CA
County Orange
Area Oc - Newport Beach (92660)
Interior
Interior Features Granite Counters, Recessed Lighting, Stone Counters
Cooling Central Forced Air
Flooring Carpet, Stone
Fireplaces Type FP in Living Room
Equipment Dishwasher, Disposal, Microwave, Refrigerator, Trash Compactor, Gas Oven, Gas Stove
Appliance Dishwasher, Disposal, Microwave, Refrigerator, Trash Compactor, Gas Oven, Gas Stove
Laundry Garage
Exterior
Parking Features Direct Garage Access, Garage Door Opener
Garage Spaces 2.0
Fence Excellent Condition, Privacy
Pool Community/Common, Association
Utilities Available Cable Available, Electricity Connected, Natural Gas Connected, Phone Available, Sewer Connected, Water Connected
View Neighborhood, Trees/Woods
Total Parking Spaces 2
Building
Lot Description Sidewalks
Story 2
Lot Size Range 1-3999 SF
Sewer Public Sewer
Water Public
Level or Stories 2 Story
Construction Status Turnkey,Updated/Remodeled
Others
Acceptable Financing Cash, Conventional, Cash To New Loan
Listing Terms Cash, Conventional, Cash To New Loan
Special Listing Condition Standard
Read Less Info
Want to know what your home might be worth? Contact us for a FREE valuation!

Our team is ready to help you sell your home for the highest possible price ASAP

Bought with Bernice Devries • Kastell Real Estate Group
GET MORE INFORMATION
REALTOR® | Lic# 02053849






