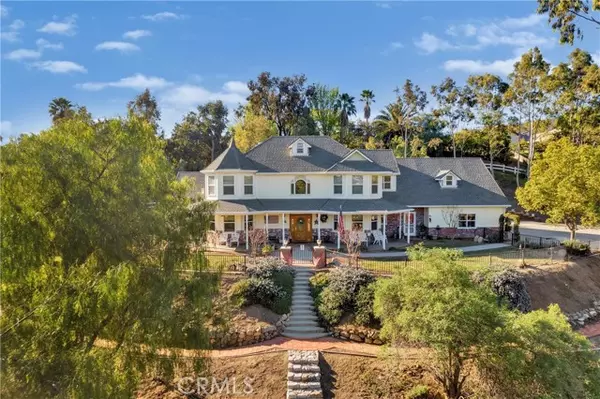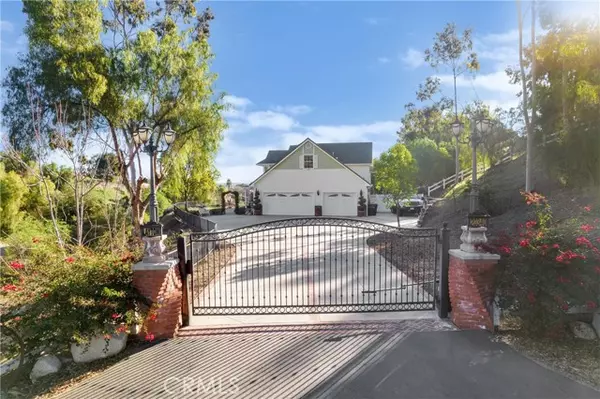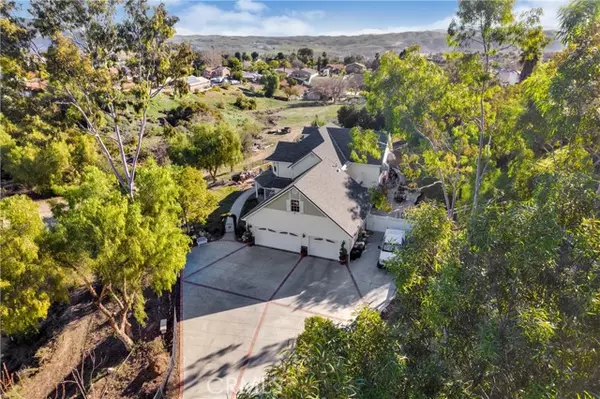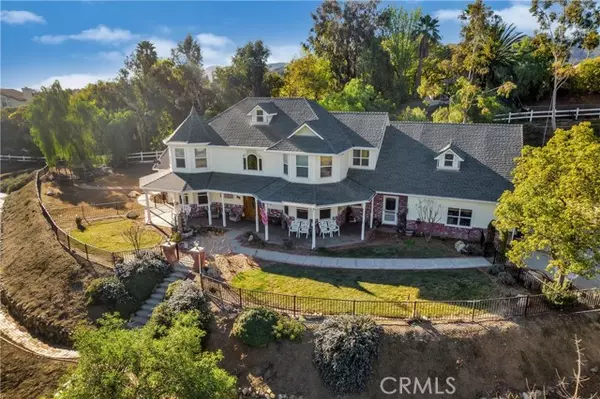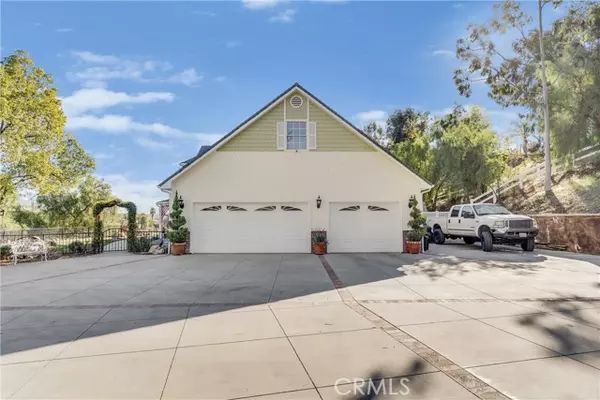$1,450,000
$1,400,000
3.6%For more information regarding the value of a property, please contact us for a free consultation.
4 Beds
4 Baths
3,057 SqFt
SOLD DATE : 04/11/2022
Key Details
Sold Price $1,450,000
Property Type Single Family Home
Sub Type Detached
Listing Status Sold
Purchase Type For Sale
Square Footage 3,057 sqft
Price per Sqft $474
MLS Listing ID IG22025122
Sold Date 04/11/22
Style Detached
Bedrooms 4
Full Baths 2
Half Baths 2
Construction Status Turnkey,Updated/Remodeled
HOA Y/N No
Year Built 2001
Lot Size 4.360 Acres
Acres 4.36
Property Description
Secluded Corona Estate Home on spacious 4.36 Acres of Land! This Vastly Upgraded Estate is a Steal featuring 4 spacious bedrooms, immensely upgraded 3 bathrooms with walk in showers and claw bathtubs, 3,057 square feet of living space, HUGE pull through shop with electricity and large barn doors and 1/2 bathroom, plus an additional 3 car attached garage and additional parking, shop provides 2,000 on floor and loft with 350 feet of room, room for all your needs, beautiful wrap around veranda, fully gated lot with custom wrought iron automatic gate, beautiful water wise landscaping, custom wood dual staircase, upgraded wood flooring, vaulted ceilings, upgraded baseboards throughout, beautiful Georgian windows lead to stunning hill views, ceiling fans throughout, kitchen features oak custom cabinetry, granite countertops, stone backsplash, chef quality appliances, deep country sink, upgraded French doors open spacious kitchen to custom outdoor BBQ area and living room to outdoor seating, vaulted gas fireplace, natural lighting throughout open floor plan, second floor viewing of downstairs living room, downstairs master bedroom and full bathroom, spacious walk in closet with custom built-ins, huge downstairs laundry room with sink and lots of cabinet storage, large loft upstairs with balcony, serine pond with waterfall and custom bridge, lush trees provide natural shade, LOW tax rate, NO hoa, located near award winning schools and shopping! Hurry this will not last!
Secluded Corona Estate Home on spacious 4.36 Acres of Land! This Vastly Upgraded Estate is a Steal featuring 4 spacious bedrooms, immensely upgraded 3 bathrooms with walk in showers and claw bathtubs, 3,057 square feet of living space, HUGE pull through shop with electricity and large barn doors and 1/2 bathroom, plus an additional 3 car attached garage and additional parking, shop provides 2,000 on floor and loft with 350 feet of room, room for all your needs, beautiful wrap around veranda, fully gated lot with custom wrought iron automatic gate, beautiful water wise landscaping, custom wood dual staircase, upgraded wood flooring, vaulted ceilings, upgraded baseboards throughout, beautiful Georgian windows lead to stunning hill views, ceiling fans throughout, kitchen features oak custom cabinetry, granite countertops, stone backsplash, chef quality appliances, deep country sink, upgraded French doors open spacious kitchen to custom outdoor BBQ area and living room to outdoor seating, vaulted gas fireplace, natural lighting throughout open floor plan, second floor viewing of downstairs living room, downstairs master bedroom and full bathroom, spacious walk in closet with custom built-ins, huge downstairs laundry room with sink and lots of cabinet storage, large loft upstairs with balcony, serine pond with waterfall and custom bridge, lush trees provide natural shade, LOW tax rate, NO hoa, located near award winning schools and shopping! Hurry this will not last!
Location
State CA
County Riverside
Area Riv Cty-Corona (92881)
Zoning R-A-20000
Interior
Interior Features 2 Staircases, Balcony, Granite Counters, Living Room Balcony
Cooling Central Forced Air
Flooring Carpet, Tile, Wood
Fireplaces Type FP in Living Room
Equipment Dishwasher, Disposal, Microwave, Trash Compactor, Gas Oven
Appliance Dishwasher, Disposal, Microwave, Trash Compactor, Gas Oven
Laundry Laundry Room, Other/Remarks
Exterior
Exterior Feature Brick, Wood
Parking Features Gated, Garage, Garage - Single Door, Garage - Two Door
Garage Spaces 12.0
Fence Wrought Iron, Vinyl
Utilities Available Electricity Connected, Natural Gas Connected, Water Connected
View Mountains/Hills, Trees/Woods
Roof Type Composition
Total Parking Spaces 12
Building
Story 2
Sewer Conventional Septic
Water Public
Level or Stories 2 Story
Construction Status Turnkey,Updated/Remodeled
Others
Acceptable Financing Submit
Listing Terms Submit
Special Listing Condition Standard
Read Less Info
Want to know what your home might be worth? Contact us for a FREE valuation!

Our team is ready to help you sell your home for the highest possible price ASAP

Bought with Sean Holmes • Century 21 Masters
GET MORE INFORMATION
REALTOR® | Lic# 02053849


