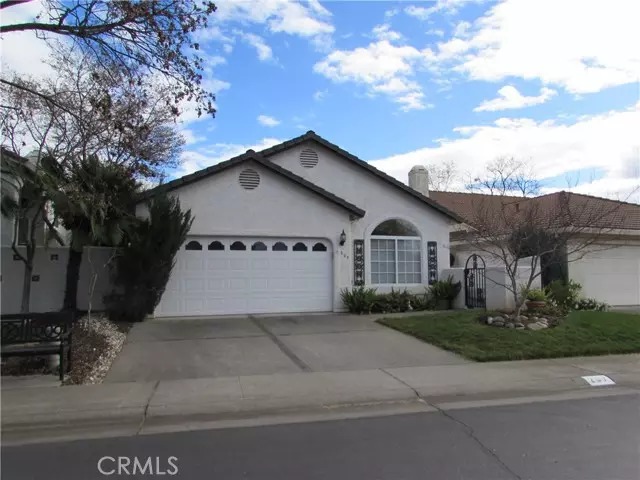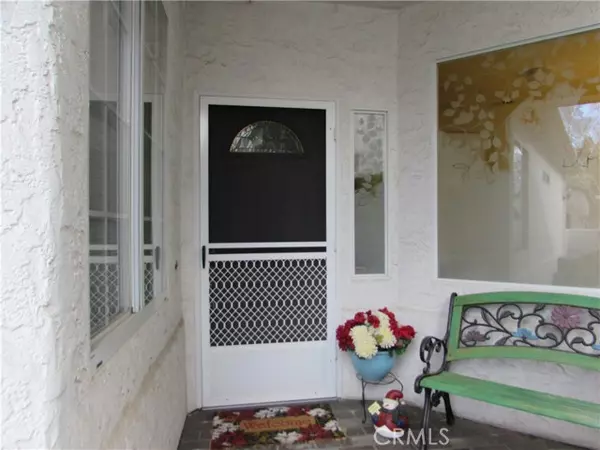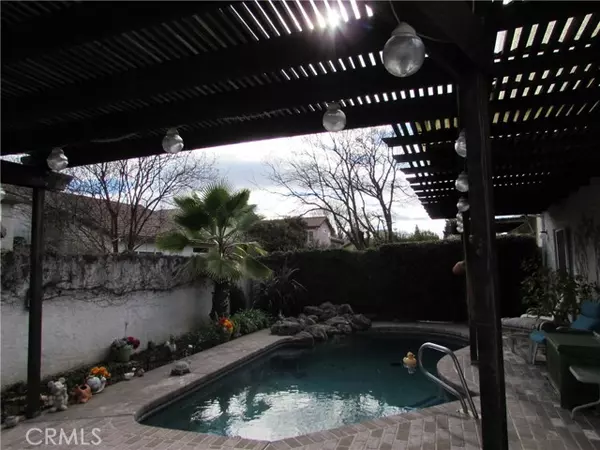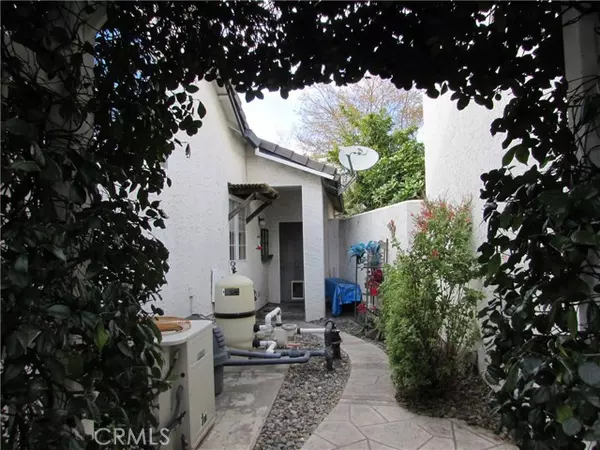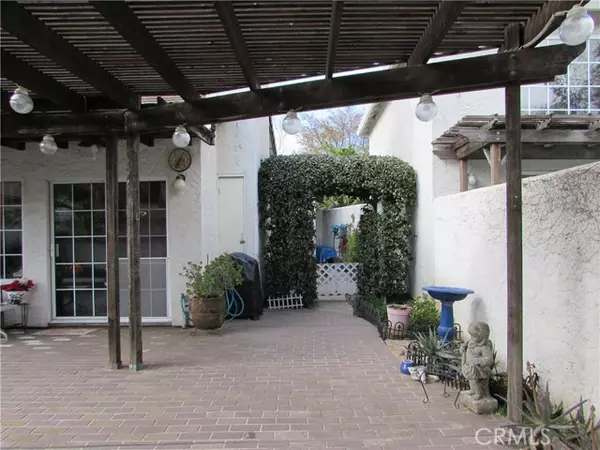$420,000
$418,000
0.5%For more information regarding the value of a property, please contact us for a free consultation.
2 Beds
2 Baths
1,317 SqFt
SOLD DATE : 04/13/2022
Key Details
Sold Price $420,000
Property Type Single Family Home
Sub Type Detached
Listing Status Sold
Purchase Type For Sale
Square Footage 1,317 sqft
Price per Sqft $318
MLS Listing ID SN22034223
Sold Date 04/13/22
Style Detached
Bedrooms 2
Full Baths 2
HOA Fees $99/mo
HOA Y/N Yes
Year Built 1994
Lot Size 4,356 Sqft
Acres 0.1
Property Description
Location, Location and don't miss this nice home. This home has been well taken care of and shows well with an open floor plan. The kitchen has a gas stove with lots of cabinets, pantry and island. The living room has a gas fireplace with high ceilings and a slider that goes out to the patio and pool area. There is a dining room with built in cabinets. This is a split floor plan with the master bedroom and master bath located at the rear side of home and the second bedroom and bath are at the front of the home. This makes it a nice set up. The master bedroom has mirror closets and a slider that goes out to the pool area and lots of closet space. The master bath has dual sinks, soaking tub and shower. It also has lots of cabinet space too. There is inside laundry off the kitchen area. As you walk into home there is a nice court yard to enjoy your morning or evening beverage. The backyard has plenty of room for entertaining around the inground gunite pool with a waterfall. This is a must see property.
Location, Location and don't miss this nice home. This home has been well taken care of and shows well with an open floor plan. The kitchen has a gas stove with lots of cabinets, pantry and island. The living room has a gas fireplace with high ceilings and a slider that goes out to the patio and pool area. There is a dining room with built in cabinets. This is a split floor plan with the master bedroom and master bath located at the rear side of home and the second bedroom and bath are at the front of the home. This makes it a nice set up. The master bedroom has mirror closets and a slider that goes out to the pool area and lots of closet space. The master bath has dual sinks, soaking tub and shower. It also has lots of cabinet space too. There is inside laundry off the kitchen area. As you walk into home there is a nice court yard to enjoy your morning or evening beverage. The backyard has plenty of room for entertaining around the inground gunite pool with a waterfall. This is a must see property.
Location
State CA
County Butte
Area Chico (95926)
Interior
Interior Features Pantry, Recessed Lighting, Tile Counters
Heating Natural Gas
Cooling Central Forced Air
Flooring Linoleum/Vinyl
Fireplaces Type FP in Living Room, Gas
Equipment Dishwasher, Disposal, Dryer, Refrigerator, Washer, Gas Oven, Gas Stove
Appliance Dishwasher, Disposal, Dryer, Refrigerator, Washer, Gas Oven, Gas Stove
Laundry Laundry Room
Exterior
Exterior Feature Stucco
Parking Features Garage - Single Door
Garage Spaces 2.0
Fence Stucco Wall
Pool Below Ground, Private, Gunite, Waterfall
Utilities Available Electricity Connected, Natural Gas Connected, Sewer Connected, Water Connected
View Neighborhood
Roof Type Tile/Clay
Total Parking Spaces 2
Building
Lot Description Curbs, Sidewalks, Sprinklers In Front, Sprinklers In Rear
Story 1
Lot Size Range 4000-7499 SF
Sewer Public Sewer
Water Public
Architectural Style Mediterranean/Spanish
Level or Stories 1 Story
Others
Acceptable Financing Submit
Listing Terms Submit
Read Less Info
Want to know what your home might be worth? Contact us for a FREE valuation!

Our team is ready to help you sell your home for the highest possible price ASAP

Bought with Dan Bosch • Re/Max of Chico
GET MORE INFORMATION
REALTOR® | Lic# 02053849

