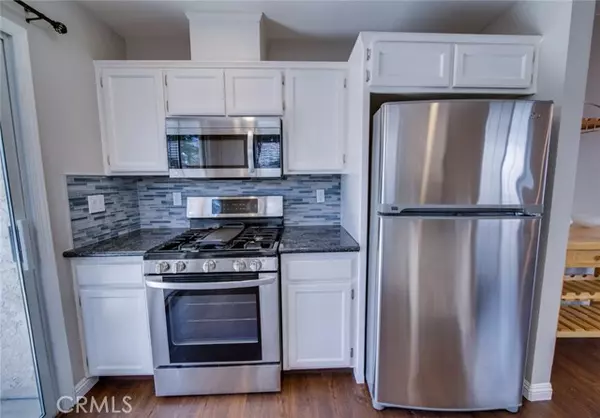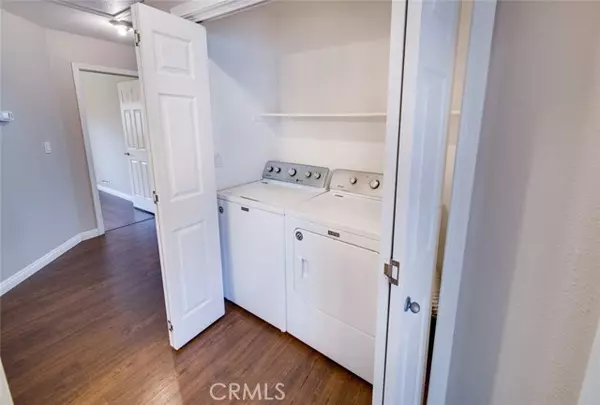$414,000
$409,900
1.0%For more information regarding the value of a property, please contact us for a free consultation.
3 Beds
2 Baths
1,215 SqFt
SOLD DATE : 04/22/2022
Key Details
Sold Price $414,000
Property Type Single Family Home
Sub Type Detached
Listing Status Sold
Purchase Type For Sale
Square Footage 1,215 sqft
Price per Sqft $340
MLS Listing ID SN22041226
Sold Date 04/22/22
Style Detached
Bedrooms 3
Full Baths 2
Construction Status Updated/Remodeled
HOA Y/N No
Year Built 1998
Lot Size 3,920 Sqft
Acres 0.09
Property Description
Guide yourself through this beautiful home with our 3D tour! This remodeled move in ready home is in the perfect neighborhood and conveniently located by stores, restaurants, and down the street from Meriam Park! When you pull up you will see the brand new sod in the front, and a picture perfect front porch waiting for your rocking chairs and coffee! The moment you walk through the front door, you will feel right at home. This open floor plan features laminate flooring in the main living areas, kitchen and all bedrooms with tile in the bathrooms. There is fresh paint throughout and beautiful granite countertops in the kitchen and bathrooms. Custom backsplash, classic white cabinets, granite countertops and stainless steel appliances are just some of the features in this cute kitchen. There is a raised eating bar and a slider going outside to the back patio for additional entertainment space. In the hallway you will find a designated laundry area. The backyard is spacious and LOW MAINTANANCE! All bedrooms feature ceiling fans, modern paint and are good sized. This home is adorable and will not last long!
Guide yourself through this beautiful home with our 3D tour! This remodeled move in ready home is in the perfect neighborhood and conveniently located by stores, restaurants, and down the street from Meriam Park! When you pull up you will see the brand new sod in the front, and a picture perfect front porch waiting for your rocking chairs and coffee! The moment you walk through the front door, you will feel right at home. This open floor plan features laminate flooring in the main living areas, kitchen and all bedrooms with tile in the bathrooms. There is fresh paint throughout and beautiful granite countertops in the kitchen and bathrooms. Custom backsplash, classic white cabinets, granite countertops and stainless steel appliances are just some of the features in this cute kitchen. There is a raised eating bar and a slider going outside to the back patio for additional entertainment space. In the hallway you will find a designated laundry area. The backyard is spacious and LOW MAINTANANCE! All bedrooms feature ceiling fans, modern paint and are good sized. This home is adorable and will not last long!
Location
State CA
County Butte
Area Chico (95928)
Interior
Interior Features Granite Counters
Cooling Central Forced Air
Flooring Laminate
Equipment Dishwasher, Water Line to Refr
Appliance Dishwasher, Water Line to Refr
Laundry Laundry Room
Exterior
Parking Features Direct Garage Access, Garage
Garage Spaces 2.0
Fence Wood
Utilities Available Sewer Connected, Water Connected
Roof Type Composition
Total Parking Spaces 2
Building
Lot Description Landscaped
Story 1
Lot Size Range 1-3999 SF
Sewer Public Sewer
Water Public
Level or Stories 1 Story
Construction Status Updated/Remodeled
Others
Acceptable Financing Cash, Conventional, FHA, Cash To New Loan
Listing Terms Cash, Conventional, FHA, Cash To New Loan
Special Listing Condition Standard
Read Less Info
Want to know what your home might be worth? Contact us for a FREE valuation!

Our team is ready to help you sell your home for the highest possible price ASAP

Bought with Sheri Palade • Keller Williams Realty Chico Area
GET MORE INFORMATION
REALTOR® | Lic# 02053849






