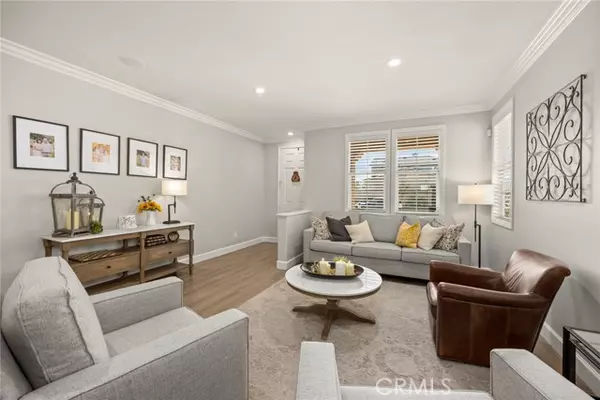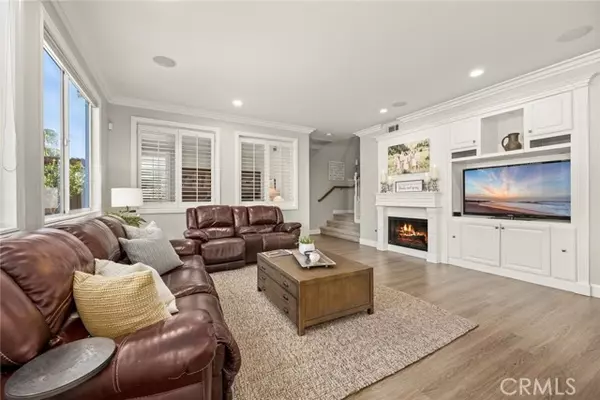$1,012,500
$880,000
15.1%For more information regarding the value of a property, please contact us for a free consultation.
5 Beds
3 Baths
2,795 SqFt
SOLD DATE : 04/22/2022
Key Details
Sold Price $1,012,500
Property Type Single Family Home
Sub Type Detached
Listing Status Sold
Purchase Type For Sale
Square Footage 2,795 sqft
Price per Sqft $362
MLS Listing ID PW22029967
Sold Date 04/22/22
Style Detached
Bedrooms 5
Full Baths 3
Construction Status Turnkey
HOA Y/N No
Year Built 2000
Lot Size 6,534 Sqft
Acres 0.15
Property Description
BACK ON THE MARKET. LUXURIOUS. CAPTIVATING. IMPECCABLE. Welcome to Hidden River, your forever home! With its high quality craftsmanship, and, thoughtfully designed floor plan, this executive home has it all with 5 bedroom, 3 bathrooms and an bonus room/art studio/game room attached to the garage! Enter your spacious home with a formal living/dining room, with built in speakers, plus a beautiful, updated entertainers kitchen with stainless steel appliances, and, center island that opens up to the family room. 5th bedroom downstairs is being used as an office. Check out the primary en-suite bedroom it feels like you are in high end hotel, with a intimate fireplace, separate tub and shower that includes magnificent views of the nearby mountains, and sweeping views of the entertaining backyard with pool, spa that is rounded out by lush landscaping and sumptuous fruit trees. You will never want to leave your home! All rooms throughout the home are spacious including the downstairs bedroom and bathroom. Highly rated School District, close to shopping, freeway access, minutes to the beach or to the mountains and near the happiest place on earth! This is the community that youve always dreamed of This is the lifestyle youve always wanted welcome home! CHECK OUT THE VIDEO TOUR: https://vimeo.com/677782163
BACK ON THE MARKET. LUXURIOUS. CAPTIVATING. IMPECCABLE. Welcome to Hidden River, your forever home! With its high quality craftsmanship, and, thoughtfully designed floor plan, this executive home has it all with 5 bedroom, 3 bathrooms and an bonus room/art studio/game room attached to the garage! Enter your spacious home with a formal living/dining room, with built in speakers, plus a beautiful, updated entertainers kitchen with stainless steel appliances, and, center island that opens up to the family room. 5th bedroom downstairs is being used as an office. Check out the primary en-suite bedroom it feels like you are in high end hotel, with a intimate fireplace, separate tub and shower that includes magnificent views of the nearby mountains, and sweeping views of the entertaining backyard with pool, spa that is rounded out by lush landscaping and sumptuous fruit trees. You will never want to leave your home! All rooms throughout the home are spacious including the downstairs bedroom and bathroom. Highly rated School District, close to shopping, freeway access, minutes to the beach or to the mountains and near the happiest place on earth! This is the community that youve always dreamed of This is the lifestyle youve always wanted welcome home! CHECK OUT THE VIDEO TOUR: https://vimeo.com/677782163
Location
State CA
County Riverside
Area Riv Cty-Corona (92880)
Zoning SP ZONE
Interior
Interior Features Granite Counters
Cooling Central Forced Air
Flooring Carpet, Tile
Fireplaces Type FP in Family Room, FP in Master BR
Equipment Dishwasher, Disposal, Microwave, Water Softener
Appliance Dishwasher, Disposal, Microwave, Water Softener
Laundry Laundry Room, Inside
Exterior
Exterior Feature Stucco
Parking Features Direct Garage Access, Garage, Garage - Two Door, Garage Door Opener
Garage Spaces 2.0
Pool Below Ground, Private, Heated
View Mountains/Hills, Pool, Neighborhood
Roof Type Tile/Clay
Total Parking Spaces 4
Building
Lot Description Curbs, Sidewalks, Landscaped
Story 2
Lot Size Range 4000-7499 SF
Sewer Public Sewer
Water Public
Architectural Style Traditional
Level or Stories 2 Story
Construction Status Turnkey
Others
Acceptable Financing Conventional, Submit
Listing Terms Conventional, Submit
Special Listing Condition Standard
Read Less Info
Want to know what your home might be worth? Contact us for a FREE valuation!

Our team is ready to help you sell your home for the highest possible price ASAP

Bought with JAMES LEE • EXP REALTY OF CALIFORNIA INC
GET MORE INFORMATION
REALTOR® | Lic# 02053849






