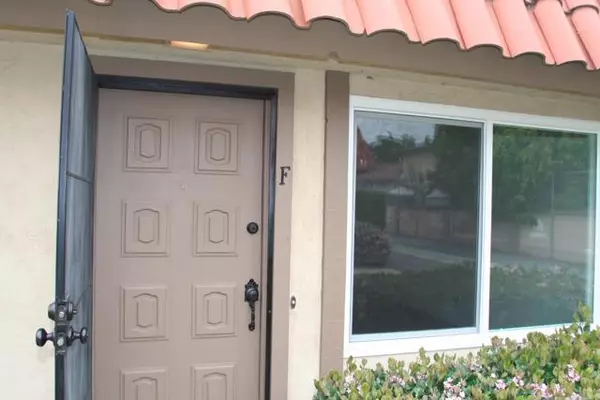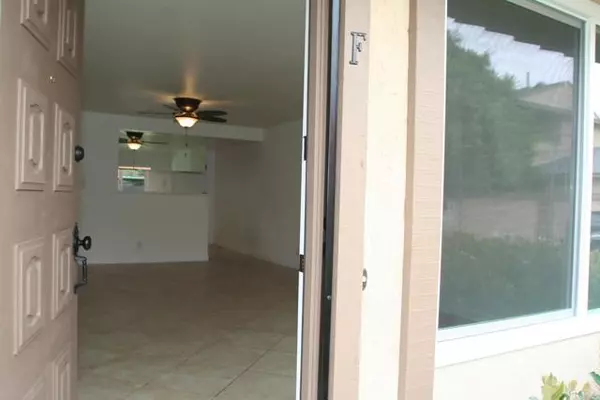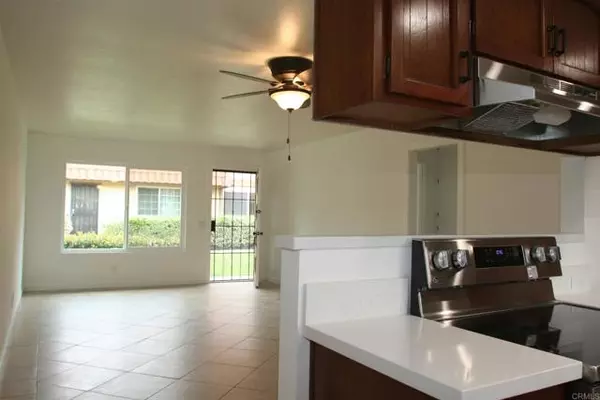$415,000
$349,000
18.9%For more information regarding the value of a property, please contact us for a free consultation.
2 Beds
1 Bath
896 SqFt
SOLD DATE : 04/26/2022
Key Details
Sold Price $415,000
Property Type Condo
Listing Status Sold
Purchase Type For Sale
Square Footage 896 sqft
Price per Sqft $463
MLS Listing ID NDP2203090
Sold Date 04/26/22
Style All Other Attached
Bedrooms 2
Full Baths 1
Construction Status Repairs Cosmetic,Turnkey
HOA Fees $325/mo
HOA Y/N Yes
Year Built 1973
Lot Size 1,626 Sqft
Acres 0.0373
Property Description
Beautifully remodeled one story (no one above and no one below) end unit -- new dual pane windows, new Silestone countertops in kitchen, new stainless steel stove, dishwasher and sink, new kitchen faucet and garbage disposal, new bathroom cabinet, sink, Silestone countertop and faucet, new toilet, new shower valve, freshly painted throughout, newer central heat, A/C and water heater, hookups for full sized washer and electric dryer in closet on back patio under an awning, two assigned covered parking spaces side-by-side located at your back gate into your private backyard with direct access into the kitchen. Iron screen door on the front and back doors. Community fenced and gated. Pool and clubhouse. Quiet location at the back of the complex. Water and trash are included with the HOA per the sellers. Easy access to the freeway. Owner occupied buyers only.
Beautifully remodeled one story (no one above and no one below) end unit -- new dual pane windows, new Silestone countertops in kitchen, new stainless steel stove, dishwasher and sink, new kitchen faucet and garbage disposal, new bathroom cabinet, sink, Silestone countertop and faucet, new toilet, new shower valve, freshly painted throughout, newer central heat, A/C and water heater, hookups for full sized washer and electric dryer in closet on back patio under an awning, two assigned covered parking spaces side-by-side located at your back gate into your private backyard with direct access into the kitchen. Iron screen door on the front and back doors. Community fenced and gated. Pool and clubhouse. Quiet location at the back of the complex. Water and trash are included with the HOA per the sellers. Easy access to the freeway. Owner occupied buyers only.
Location
State CA
County San Diego
Area Escondido (92026)
Building/Complex Name Kenwood
Zoning R1
Interior
Heating Electric
Cooling Central Forced Air
Flooring Carpet, Tile
Laundry Closet Full Sized, Outside
Exterior
Parking Features Assigned, Gated
Fence Average Condition, Wood
Pool Community/Common
Total Parking Spaces 2
Building
Lot Description Sidewalks
Story 1
Lot Size Range 1-3999 SF
Sewer Public Sewer
Water Public
Level or Stories 1 Story
Construction Status Repairs Cosmetic,Turnkey
Schools
Elementary Schools Escondido Union School District
Middle Schools Escondido Union School District
High Schools Escondido Union High School District
Others
Acceptable Financing Cash, Conventional
Listing Terms Cash, Conventional
Special Listing Condition Standard
Read Less Info
Want to know what your home might be worth? Contact us for a FREE valuation!

Our team is ready to help you sell your home for the highest possible price ASAP

Bought with Brandon P Berke • eXp Realty
GET MORE INFORMATION
REALTOR® | Lic# 02053849






