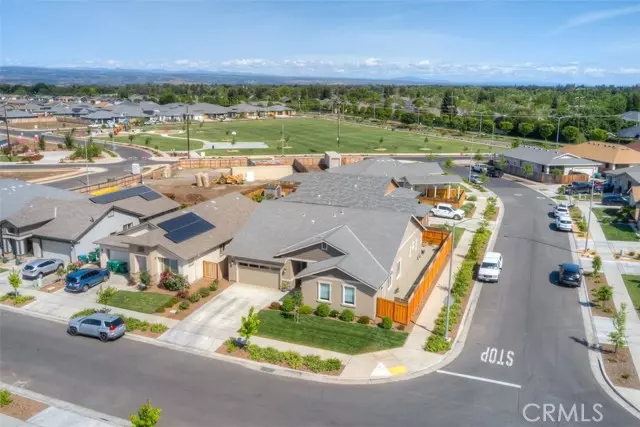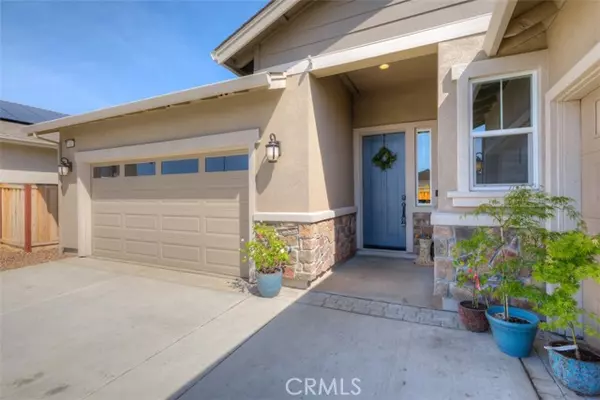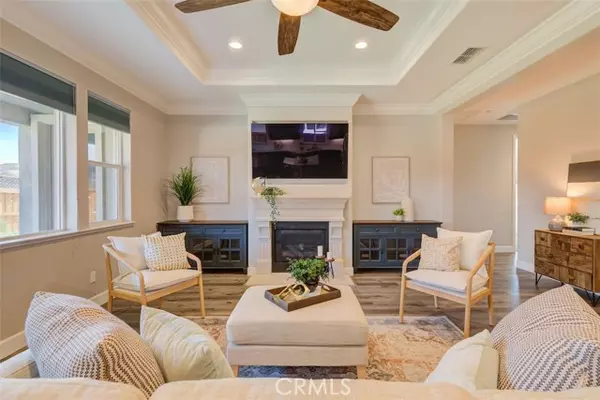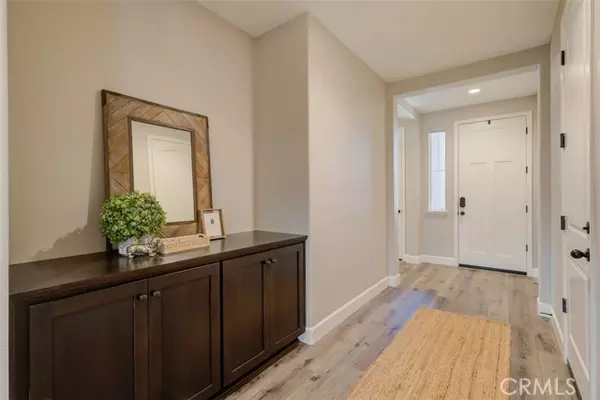$652,500
$639,000
2.1%For more information regarding the value of a property, please contact us for a free consultation.
4 Beds
3 Baths
2,265 SqFt
SOLD DATE : 06/03/2022
Key Details
Sold Price $652,500
Property Type Single Family Home
Sub Type Detached
Listing Status Sold
Purchase Type For Sale
Square Footage 2,265 sqft
Price per Sqft $288
MLS Listing ID SN22090307
Sold Date 06/03/22
Style Detached
Bedrooms 4
Full Baths 3
Construction Status Turnkey
HOA Y/N No
Year Built 2019
Lot Size 6,534 Sqft
Acres 0.15
Property Description
This home in Meadowbrook Ranch subdivision is better than new, appearing to have never been lived in and bursting with builder upgrades. The prime corner lot is sure to please and is also only a block from Hartley Park, a Chico Area Rec District field and playground. Known as "The Parker" model, this plan currently has the separate single car bay converted into a bonus media room/home office, but could easily be converted back to garage space if desired by it's next owners. In addition to the many upgrades, you'll love that the home is equipped with 15 OWNED solar panels, helping ease your monthly expenses. The inside layout features upgraded plank flooring, crown molding, an attractive gas fireplace, cabinet/counter upgrades with under cabinet lighting, a copious amount of counter space and so much more! The master suite is located at the back corner of the home, as are two of the spare bedrooms and a full hall bath. At the other end of the home is where you will find the 4th bedroom and another full bathroom. Step out back to the covered patio and manicured backyard where you can move right in with out worries of a long "to do" list. Turn-key homes with these kind of upgrades are hard to come by, don't miss your chance at this wonderful North Chico home!
This home in Meadowbrook Ranch subdivision is better than new, appearing to have never been lived in and bursting with builder upgrades. The prime corner lot is sure to please and is also only a block from Hartley Park, a Chico Area Rec District field and playground. Known as "The Parker" model, this plan currently has the separate single car bay converted into a bonus media room/home office, but could easily be converted back to garage space if desired by it's next owners. In addition to the many upgrades, you'll love that the home is equipped with 15 OWNED solar panels, helping ease your monthly expenses. The inside layout features upgraded plank flooring, crown molding, an attractive gas fireplace, cabinet/counter upgrades with under cabinet lighting, a copious amount of counter space and so much more! The master suite is located at the back corner of the home, as are two of the spare bedrooms and a full hall bath. At the other end of the home is where you will find the 4th bedroom and another full bathroom. Step out back to the covered patio and manicured backyard where you can move right in with out worries of a long "to do" list. Turn-key homes with these kind of upgrades are hard to come by, don't miss your chance at this wonderful North Chico home!
Location
State CA
County Butte
Area Chico (95973)
Interior
Cooling Central Forced Air
Flooring Carpet, Laminate
Fireplaces Type FP in Living Room, Gas
Equipment Gas Range
Appliance Gas Range
Laundry Laundry Room
Exterior
Garage Spaces 2.0
Fence Wood
Utilities Available Electricity Connected, Natural Gas Connected, Sewer Connected, Water Connected
Roof Type Composition
Total Parking Spaces 2
Building
Lot Description Corner Lot, Curbs, Landscaped
Lot Size Range 4000-7499 SF
Sewer Public Sewer
Water Public
Level or Stories 1 Story
Construction Status Turnkey
Others
Acceptable Financing Cash, Conventional, Submit
Listing Terms Cash, Conventional, Submit
Special Listing Condition Standard
Read Less Info
Want to know what your home might be worth? Contact us for a FREE valuation!

Our team is ready to help you sell your home for the highest possible price ASAP

Bought with Alice Zeissler • Century 21 Select Real Estate, Inc.
GET MORE INFORMATION
REALTOR® | Lic# 02053849






