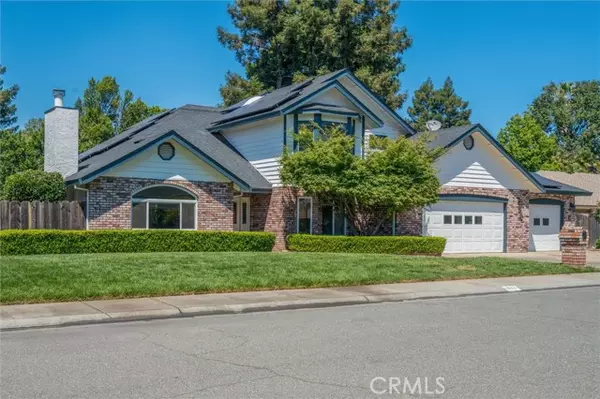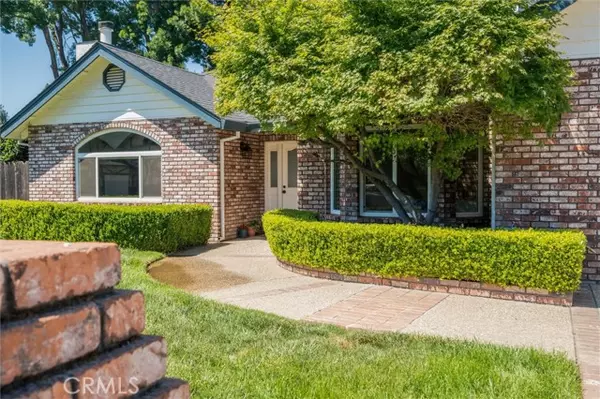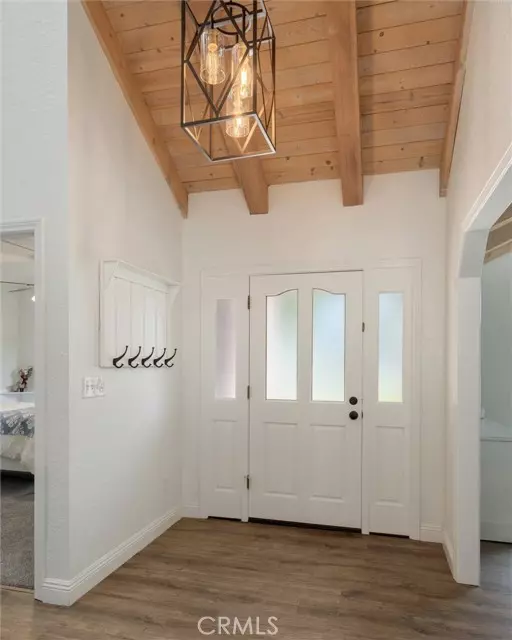$794,900
$769,900
3.2%For more information regarding the value of a property, please contact us for a free consultation.
4 Beds
3 Baths
2,630 SqFt
SOLD DATE : 06/10/2022
Key Details
Sold Price $794,900
Property Type Single Family Home
Sub Type Detached
Listing Status Sold
Purchase Type For Sale
Square Footage 2,630 sqft
Price per Sqft $302
MLS Listing ID SN22101194
Sold Date 06/10/22
Style Detached
Bedrooms 4
Full Baths 3
Construction Status Updated/Remodeled
HOA Y/N No
Year Built 1987
Lot Size 0.290 Acres
Acres 0.29
Property Description
Welcome to 1627 Lazy Trail Drive. This home will capture your heart with its craftsmanship and pride of ownership. Enter the home to soaring wood beamed ceilings with a large family room including a fireplace, a true dining room with built in cabinetry, and a fully upgraded kitchen looking out to a large, gunite pool. The kitchen offers granite countertops, a kitchen island for entertaining, and top of the line stainless steel appliances. The downstairs includes two separate family rooms, a guest bedroom, bathroom, laundry room, and a large game room which is perfect for a hobby room, yoga studio, or a game room. The upstairs includes two large guest rooms, an updated guest bathroom, the master bedroom and yes, a second laundry room! The master suite is a dream come true and will become your own private sanctuary you wont want to leave. It is a beautiful space with a large walk-in closest. The chic bathroom has dual sinks and a modern soaking tub that will wash away the day with the most peaceful, serene views of the backyard. The backyard offers a sparkling pool, large grass area for your furry friends, custom stamped concrete, a beautiful patio, and the most incredible, mature landscaping. Did I mention this home has Solar making your PG&E bills much more affordable. The seller is willing to pay off the solar at close of escrow with a great offer! This is a one of a kind home in Big Chico Creek Estates. Call today for your own private tour.
Welcome to 1627 Lazy Trail Drive. This home will capture your heart with its craftsmanship and pride of ownership. Enter the home to soaring wood beamed ceilings with a large family room including a fireplace, a true dining room with built in cabinetry, and a fully upgraded kitchen looking out to a large, gunite pool. The kitchen offers granite countertops, a kitchen island for entertaining, and top of the line stainless steel appliances. The downstairs includes two separate family rooms, a guest bedroom, bathroom, laundry room, and a large game room which is perfect for a hobby room, yoga studio, or a game room. The upstairs includes two large guest rooms, an updated guest bathroom, the master bedroom and yes, a second laundry room! The master suite is a dream come true and will become your own private sanctuary you wont want to leave. It is a beautiful space with a large walk-in closest. The chic bathroom has dual sinks and a modern soaking tub that will wash away the day with the most peaceful, serene views of the backyard. The backyard offers a sparkling pool, large grass area for your furry friends, custom stamped concrete, a beautiful patio, and the most incredible, mature landscaping. Did I mention this home has Solar making your PG&E bills much more affordable. The seller is willing to pay off the solar at close of escrow with a great offer! This is a one of a kind home in Big Chico Creek Estates. Call today for your own private tour.
Location
State CA
County Butte
Area Chico (95926)
Zoning ASR
Interior
Interior Features Granite Counters, Pantry, Vacuum Central
Cooling Central Forced Air
Flooring Carpet, Linoleum/Vinyl
Equipment Dishwasher, Disposal, Dryer, Refrigerator, Washer, Electric Oven, Electric Range, Ice Maker, Water Line to Refr
Appliance Dishwasher, Disposal, Dryer, Refrigerator, Washer, Electric Oven, Electric Range, Ice Maker, Water Line to Refr
Exterior
Garage Spaces 1.0
Pool Private, Gunite
Total Parking Spaces 1
Building
Lot Description Curbs, Sidewalks
Story 2
Sewer Engineered Septic
Water Public
Level or Stories 2 Story
Construction Status Updated/Remodeled
Others
Acceptable Financing Cash, Conventional, FHA, VA, Submit
Listing Terms Cash, Conventional, FHA, VA, Submit
Special Listing Condition Standard
Read Less Info
Want to know what your home might be worth? Contact us for a FREE valuation!

Our team is ready to help you sell your home for the highest possible price ASAP

Bought with Robin Miller • Parkway Real Estate Co.
GET MORE INFORMATION
REALTOR® | Lic# 02053849






