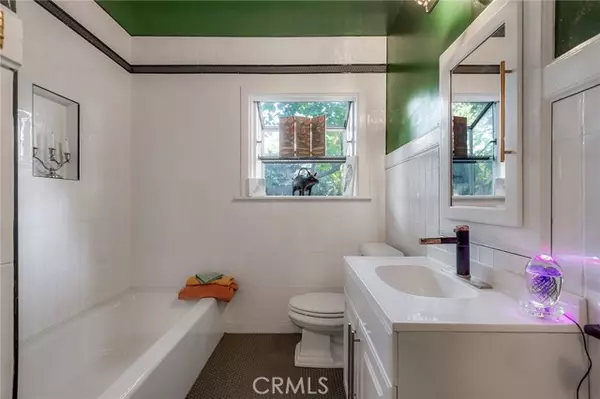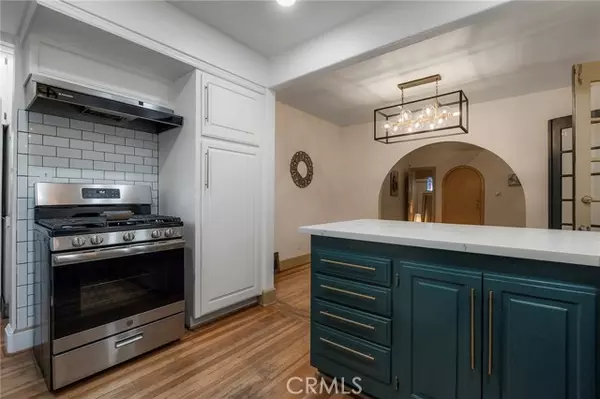$445,000
$420,000
6.0%For more information regarding the value of a property, please contact us for a free consultation.
2 Beds
1 Bath
1,231 SqFt
SOLD DATE : 06/24/2022
Key Details
Sold Price $445,000
Property Type Single Family Home
Sub Type Detached
Listing Status Sold
Purchase Type For Sale
Square Footage 1,231 sqft
Price per Sqft $361
MLS Listing ID SN22100607
Sold Date 06/24/22
Style Detached
Bedrooms 2
Full Baths 1
Construction Status Turnkey,Updated/Remodeled
HOA Y/N No
Year Built 1928
Lot Size 5,663 Sqft
Acres 0.13
Property Description
Rare and beautiful home built by famous architect O.E. 'Bud' Tracy. Remodeled while staying true to it's historic registry, this house has RV parking, detached garage and shop with ADU/guest house potential with its own alley access and water and power--sewer line runs right next to it--sewer line from house to street was replaced in 2017. New AC and stunning custom quartz kitchen and bathroom freshly redone in custom subway tiles with a garden window, vaulted exposed beam ceilings, beautiful arches and hardwood floors and through-out. Darling fold out phone bench and cubby in the hall and antique glass door knobs. Large attic and basement for potential sweat equity to expand square footage, fire place, 2 sets of French doors leading to a covered deck and large back and side yards with plenty of room for a garden or bocce ball court. This is a one of a kind whimsical, turn-key, home with a spectacular huge Camphor tree in the front yard. Its love at the first arched entry. Custom stained glass house numbers accent the beautiful lines of this home.
Rare and beautiful home built by famous architect O.E. 'Bud' Tracy. Remodeled while staying true to it's historic registry, this house has RV parking, detached garage and shop with ADU/guest house potential with its own alley access and water and power--sewer line runs right next to it--sewer line from house to street was replaced in 2017. New AC and stunning custom quartz kitchen and bathroom freshly redone in custom subway tiles with a garden window, vaulted exposed beam ceilings, beautiful arches and hardwood floors and through-out. Darling fold out phone bench and cubby in the hall and antique glass door knobs. Large attic and basement for potential sweat equity to expand square footage, fire place, 2 sets of French doors leading to a covered deck and large back and side yards with plenty of room for a garden or bocce ball court. This is a one of a kind whimsical, turn-key, home with a spectacular huge Camphor tree in the front yard. Its love at the first arched entry. Custom stained glass house numbers accent the beautiful lines of this home.
Location
State CA
County Butte
Area Chico (95928)
Zoning R1
Interior
Interior Features Beamed Ceilings, Stone Counters
Cooling Central Forced Air, Energy Star
Flooring Wood
Fireplaces Type FP in Living Room, Wood Stove Insert
Equipment Dryer, Washer, Gas Range, Water Purifier
Appliance Dryer, Washer, Gas Range, Water Purifier
Laundry Inside
Exterior
Parking Features Garage, Garage - Single Door
Garage Spaces 2.0
Fence Privacy, Redwood
Community Features Horse Trails
Complex Features Horse Trails
Utilities Available Cable Available, Electricity Connected, Natural Gas Connected, Phone Available, Sewer Connected, Water Connected
View Neighborhood, Trees/Woods
Roof Type Composition
Total Parking Spaces 6
Building
Lot Description Curbs, Sidewalks
Lot Size Range 4000-7499 SF
Sewer Public Sewer
Water Public
Architectural Style Craftsman/Bungalow, Custom Built
Level or Stories 1 Story
Construction Status Turnkey,Updated/Remodeled
Others
Acceptable Financing Submit
Listing Terms Submit
Special Listing Condition Standard
Read Less Info
Want to know what your home might be worth? Contact us for a FREE valuation!

Our team is ready to help you sell your home for the highest possible price ASAP

Bought with Marc Stanley • Kirkson Realtor Group
GET MORE INFORMATION
REALTOR® | Lic# 02053849






